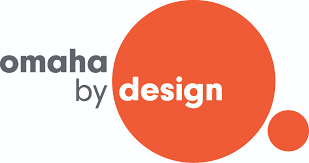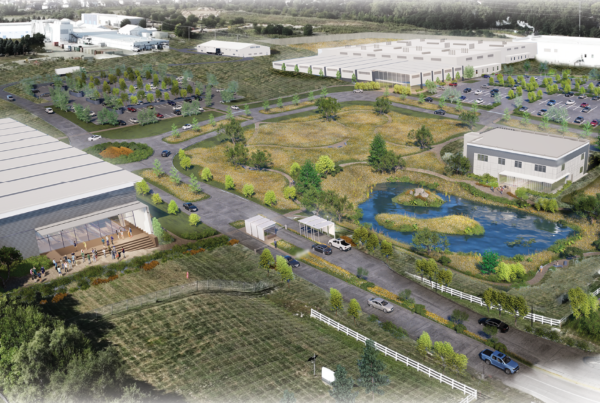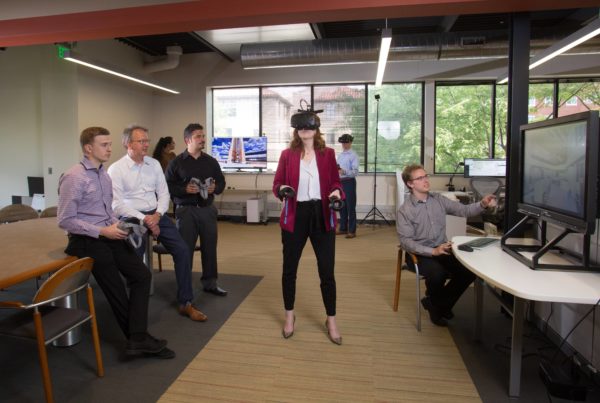01. The Brief
A design competition for innovative and accessible duplex designs, the Duplex by Design competition was meant to serve as models for Missing Middle housing in the Omaha metro.
Like many communities, the Omaha metro area is experiencing an affordable housing crisis. Due to rapid increases in housing prices, rent, and property tax, many older residents are stuck in homes that were not designed to accommodate aging in place. More diverse housing options designed with the needs of all residents in mind are necessary to create both affordability and accessibility.
02. Design
Mod_RAD (Modular Rapid Affordable Dwellings) is a kit of parts designed to create, high-quality living spaces for rapid infill within urban cores.
These modules can be stacked or combined to create housing types ranging from duplexes to small apartment buildings, making them ideal for Omaha’s vacant urban lots, which are suited to both duplex and higher-density formats.
03. Urban Infill Potential
North Omaha has a significant number of empty lots, a reflection of the area’s historical challenges with disinvestment and urban decline.
Many of these lots are remnants of homes and businesses lost to demolition over the years, often due to economic hardship, poor policy decisions, and shifting population dynamics.
While these vacant spaces can detract from the visual appeal of certain neighborhoods, they can also represent opportunities for growth and revitalization.
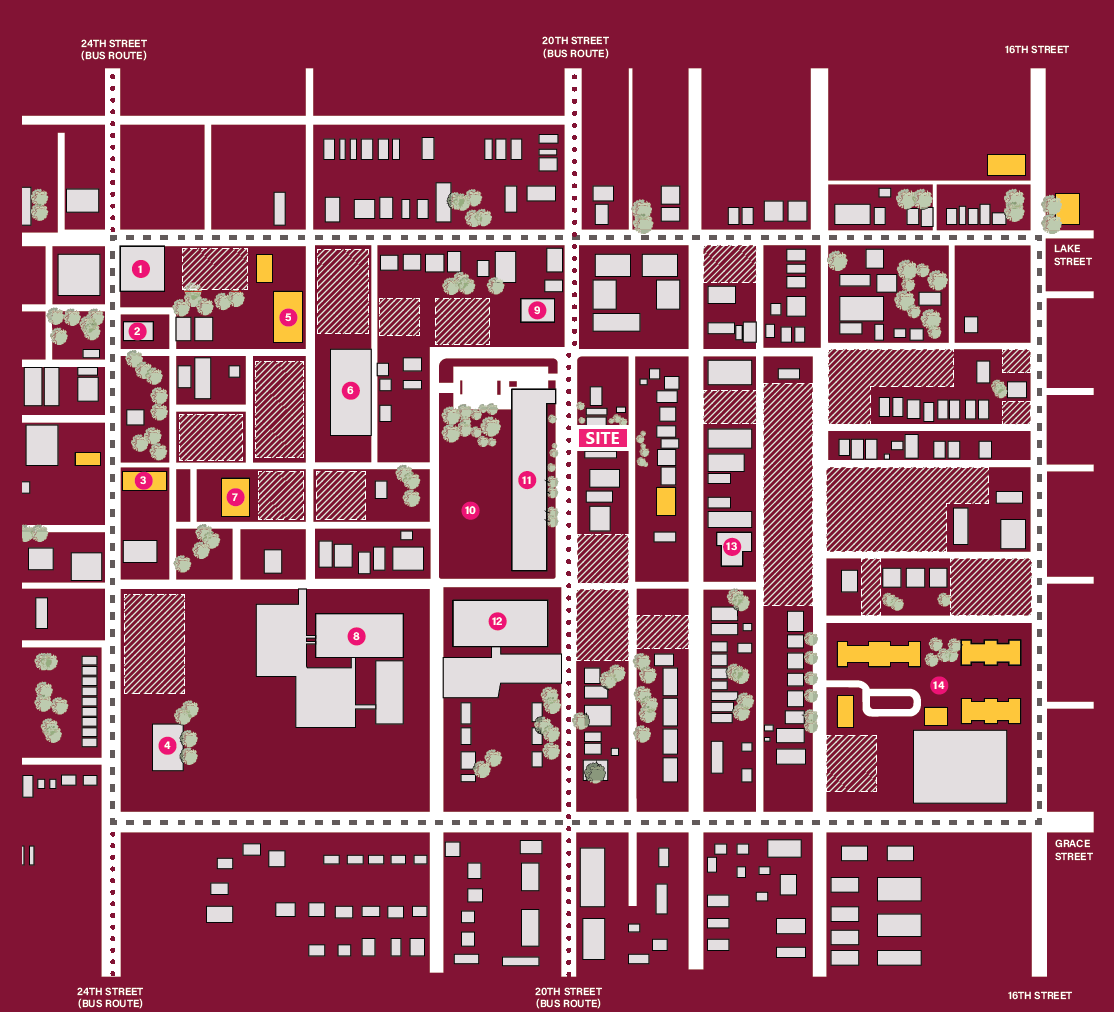
Look Inside
CONESTOGA COMMUNITY
Conestoga Community is one of Omaha’s oldest neighborhoods. At the historic heart of the city’s Black community, it offers a vibrant blend of businesses, homes, churches, and organizations. Located just north of downtown, it provides easy access to major attractions like the College World Series and the Riverfront. Known for its historic charm and tight-knit community, the neighborhood fosters a sense of belonging, with active associations and family-friendly amenities, making it a welcoming place to live.
Architecturally, the area features a mix of traditional and contemporary home designs, reflecting a variety of styles that cater to diverse tastes. The neighborhood is characterized by well-maintained landscapes, Elm tree-lined streets, and communal spaces that encourage outdoor activities.
*Statistics sourced from homes.com
Conestoga Community alone has over 650,000 square-feet of empty lots within its boundaries – about 17% of the total land area
This significant amount of underutilized space presents a prime opportunity for thoughtful, community-centered development.
Mod_RAD
Using data from residents, developers, contractors, nonprofits, and city officials, we identified the most desired features for new residential units inside and outside the home, along with target sale prices.
To meet an affordable price goal, we determined that a square footage range of 1,00-2,000 GSF per unit would be ideal, with base room sizes set using HUD’s Choice Neighborhood guidelines. These spaces are organized into two main functional modules: a living module and a sleeping module, both optimized for efficiency. A “connective tissue” links these modules, housing HVAC systems, storage, stairs, and additional bathrooms, offering flexibility in design for single-story or two-story configurations.
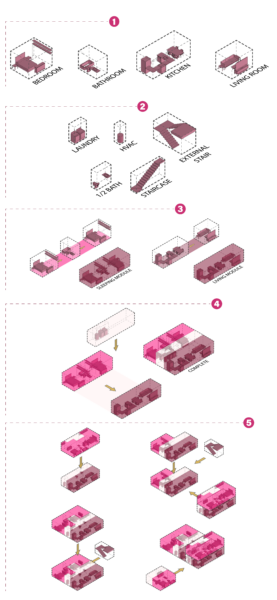
We believe one of the keys to solving the affordable housing crisis is by leveraging economies of scale.
Mass-produced wood frame housing can create large amounts of affordable housing. Prefabrication allows for quick assembly and lower labor costs, reducing the overall cost of construction.
Mix & Match Options
Exterior skin, window styles, and roof forms are all variable to create a multitude of designs. Add-on features like front porches, exterior stairs, privacy screens, garages further customize the units, providing architectural character and functionality.

Mod_RAD elements provide a versatile approach to creating a variety of homes that accommodate the needs of diverse family and household types.
By utilizing our kit of parts, infill housing can be tailored to various neighborhoods and users types, from multi-generational families to single parents and aging adults.
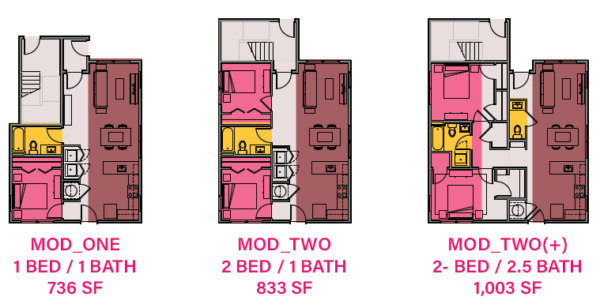
We tailored our dwelling modules to better support aging adults who wish to remain in their community.
Room sizes were adjusted as needed and more accessible kitchen and bathroom layouts were designed.
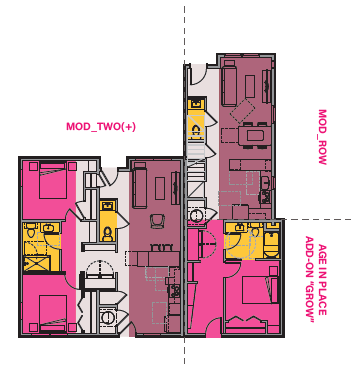
Design for Place
Designing for Mobility
Mobility was top of mind for the duplex design. Exploring the journey from the car through the house and to the back yard was essential to understand how we could make the space work across diverse groups. Dining, kitchen, and communal living spaces were designed to encourage inter-generational interaction and accommodate visitors of all ages and abilities for increase social well-being.
Site Testing
Module combinations and prototypes were tested on the site to evaluate and balance factors of density, neighborhood scale, form, access and parking. We studied the site to better understand the how to place the Mod_RAD units on empty lots. The Mod_TWO(+) unit was pushed back to not only break up the massing and provide a more efficient roof framing strategy, but also gave space needed for a small shared parking area off the main street.
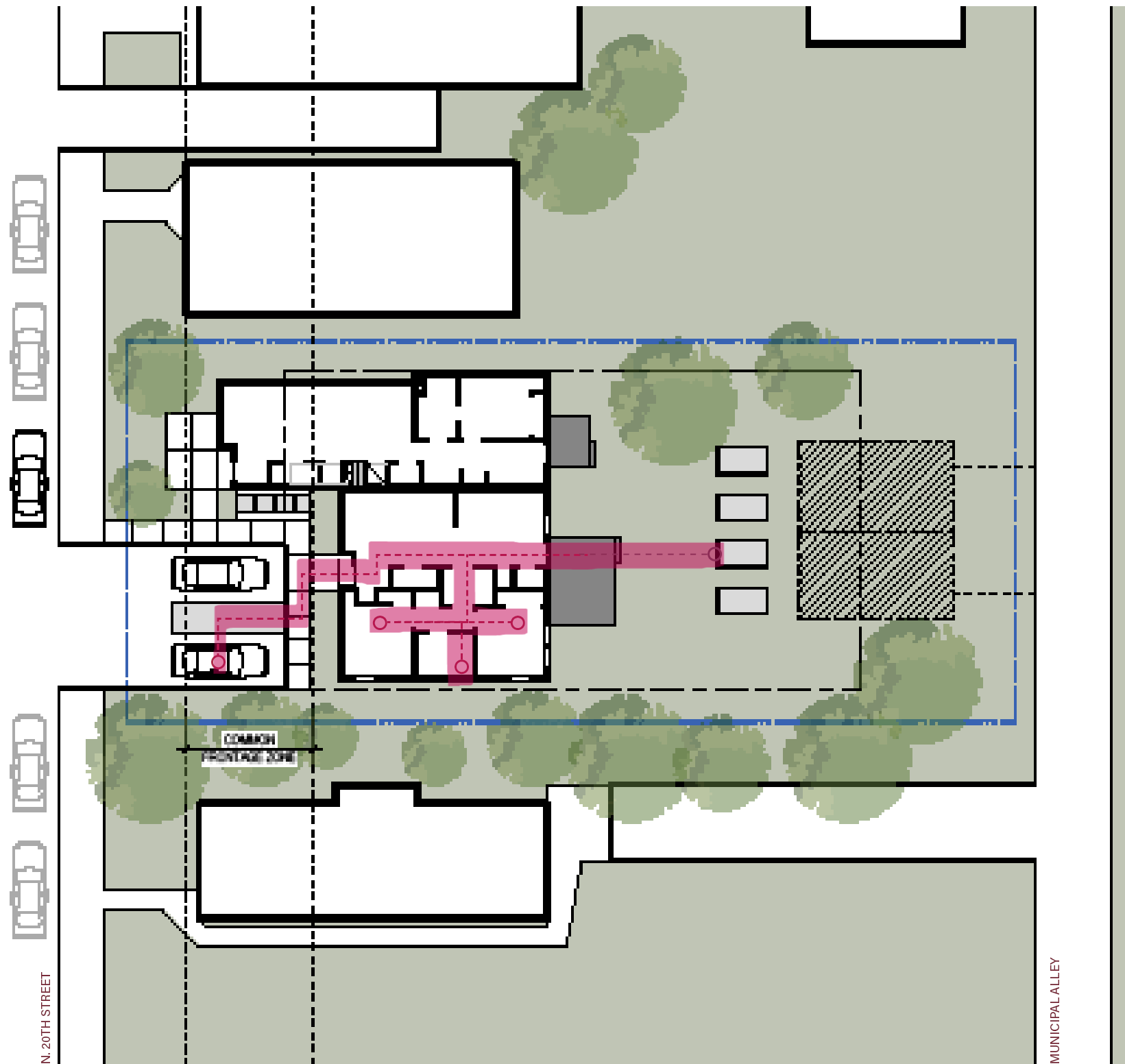
Design for Better Living
Design for Flexibility
Floor Plans
The kitchen, bathroom, and primary bedroom were designed with an emphasis on accessibility. Each room features maneuvering clearance for wheelchair access, easily reachable appliances, sink, shower-head, and storage.
HVAC, Electrical, and Plumbing
An all-electric system reduces reliance on fossil fuels and lends itself to other sustainable integrations like Phot-Voltaic (solar) panels. The code-updated building envelope design and energy-efficient window selection will reduce HVAC system size and utility cost.

Design for Accessibility
A built-in pull out step adds functionality by providing access to upper cabinets. It can also double as a step stool for and-children helping out in the kitchen.
Eat-in kitchen and bar seating, designed to the proper height, can be an efficient casual dining space, but also provide stable support for occupational therapy.

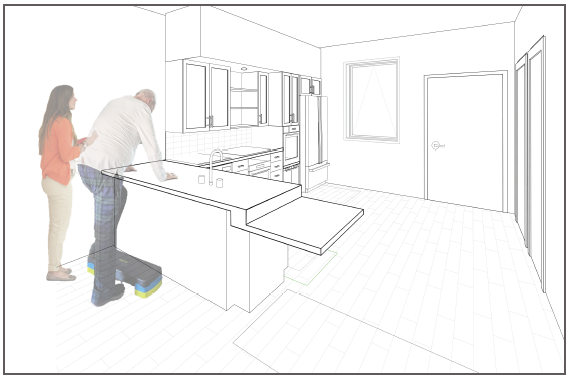
Design for Materality
Careful thought went into the selection and placement of exterior materials. Our experience, combined with close collaboration with local contractors, has taught us valuable lessons in achieving truly affordable designs.

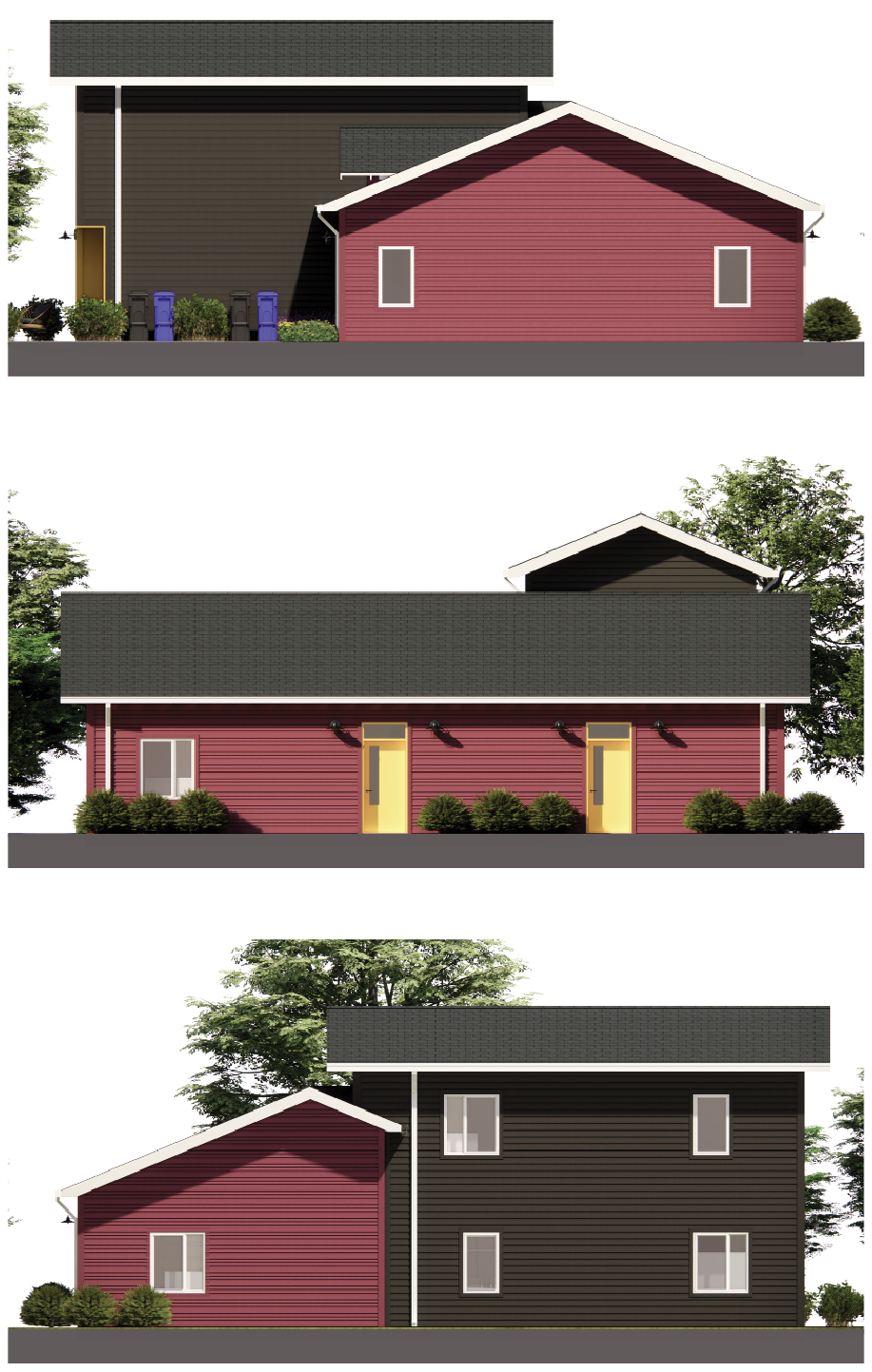
Design for Infill Housing
CONESTOGA COMMUNITY
With an estimated 650,000 square feet of vacant land, equating about 15 acres, this significant amount of underutilized space presents a prime opportunity for thoughtful, community-centered development.
The Mod_RAD housing model could be replicated in various forms and configurations across these open lots, allowing for flexible options tailored to the community’s needs. By distributing construction costs across multiple units, this approach would significantly reduce overall expenses, making true affordable housing a reality for an area that stands to benefit from such an intervention.
Based on our experience with infill housing, we could add approximately 255 units to the available land in Conestoga, dramatically increasing the neighborhood’s housing supply supply without compromising on quality or design.
We recognize that realizing this vision would require substantial coordination and effort, but the passion and commitment of the Conestoga community offer a strong foundation for success. With the right partnerships and collaboration, this plan could provide a transformative solutions to housing challenges, brining renewed vibrancy and opportunity to the area.
Click the button below for a look at the Mod_RAD design featured in Omaha by Design’s Affordable By Design Playbook Volume II
The Duplex by Design competition was funded by an AARP Community Challenge Grant to help generate ideas for innovative housing that can help neighborhoods meet the needs of older adults. All of the winning designs will be featured in a new chapter of Omaha by Design’s Affordable by Design Playbook. RL Mace Universal Design Institute (UDI) provided support for the competition.










