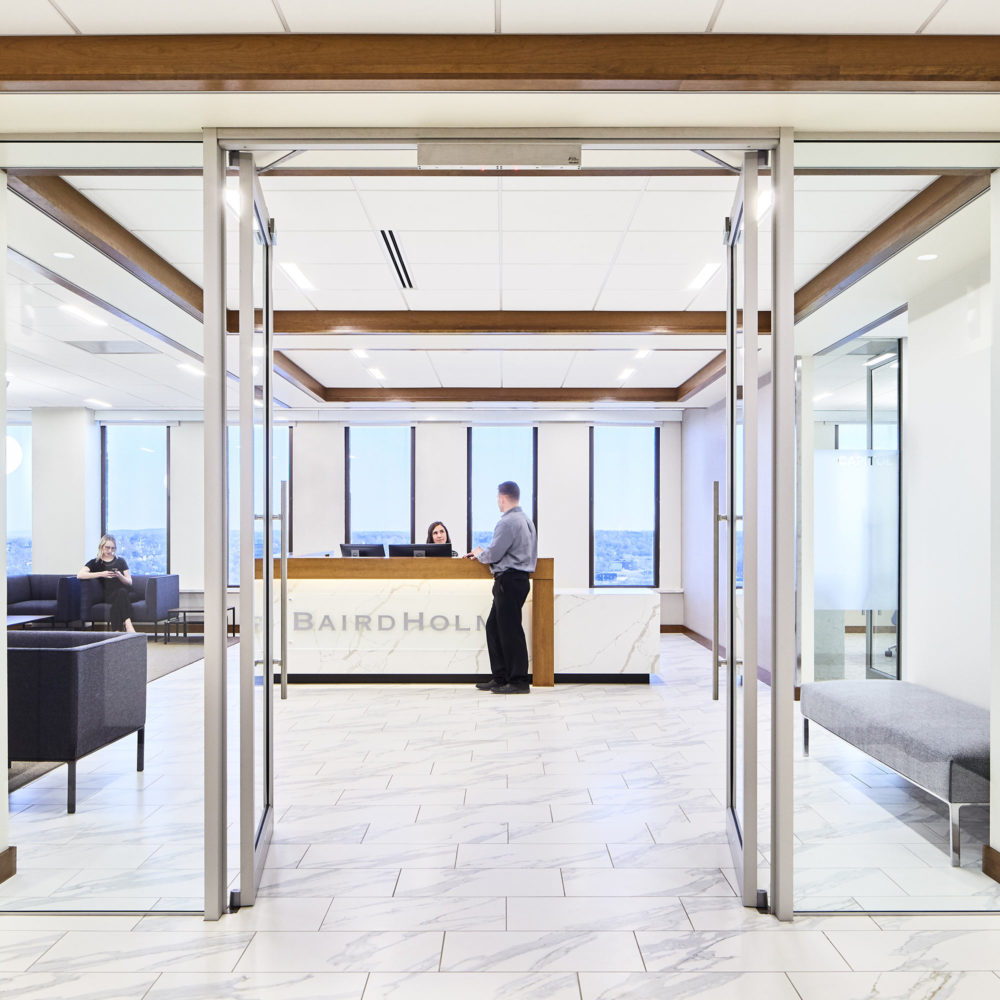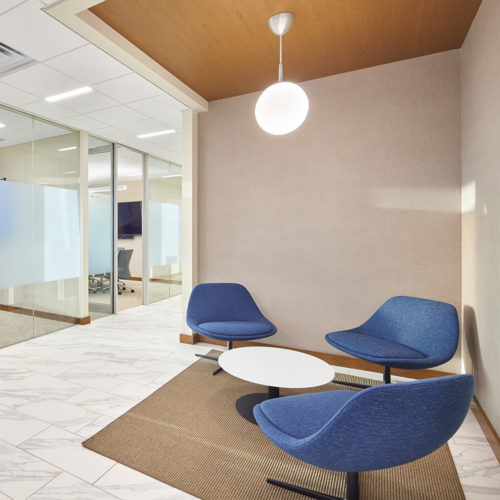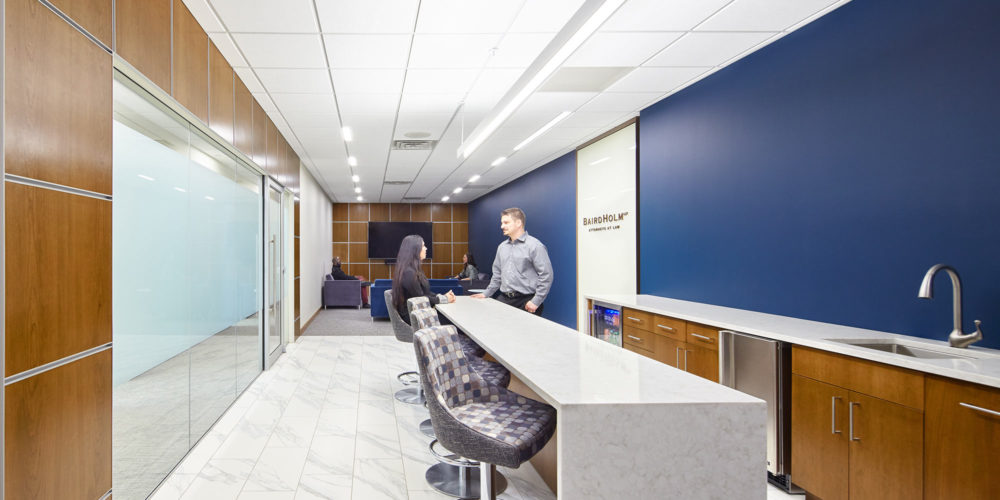
Located on the 14th, 15th and 16th floors of the Woodmen Tower, the 21,000 s.f. renovation includes high-end furniture, fixtures and technology-driven conference and meeting rooms. The space also includes floor-to-ceiling windows providing natural sunlight and capturing the views of Downtown Omaha.
Project Summary
Services Provided
- Architectural
- Interior Design
- Construction Documents
- Construction Administration
Characteristics
- 21,000 s.f.
- Located on the 14th, 15th and 16th floors of the Woodmen Tower
- The renovation features an updated lobby with floor-to-ceiling windows capturing views of Downtown Omaha providing natural sunlight throughout the entire space
- Various sized conference rooms, large training room, executive offices and open workstations with integrated technology that accommodates in-person meetings and virtual collaboration
- Space also features an employee break room, catering kitchen and commercial cargo elevator for easy-access food deliveries
- Attorney’s lounge located on the 16th floor includes a full-bar, T.V. and areas for work and relaxing




