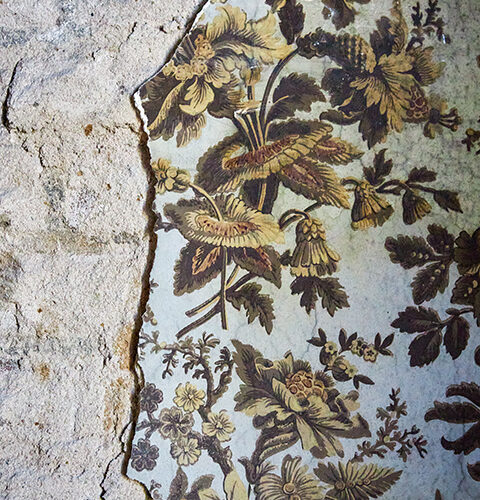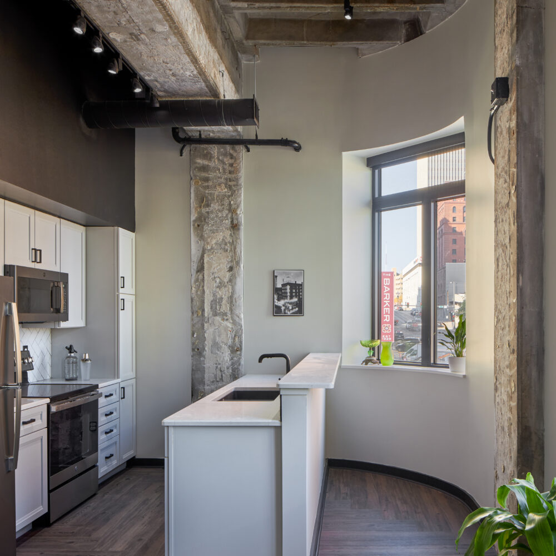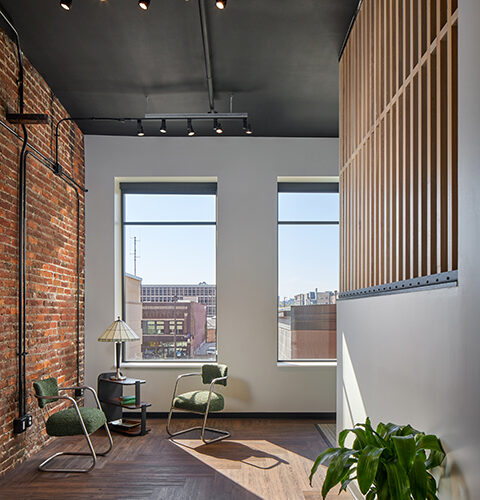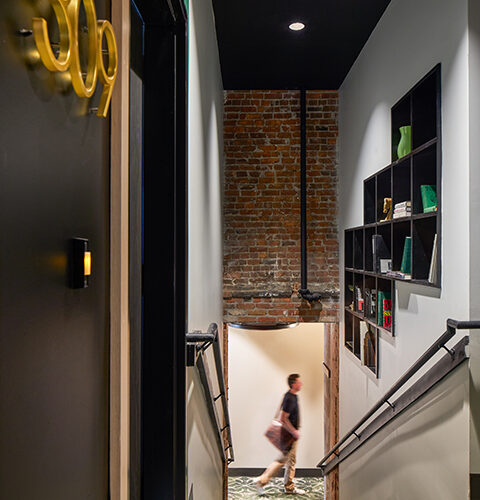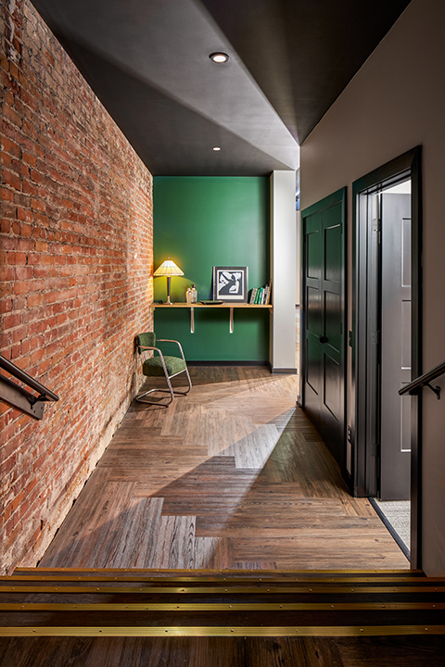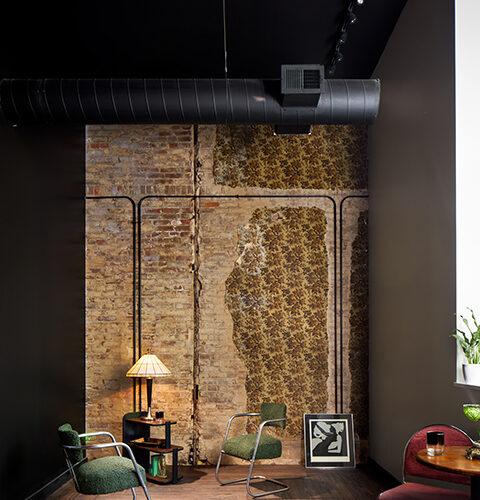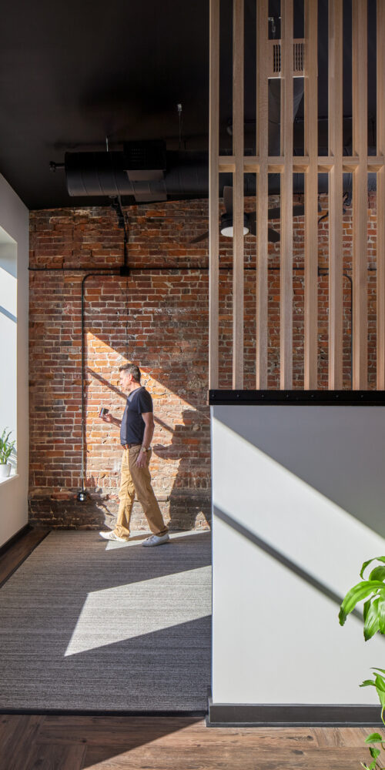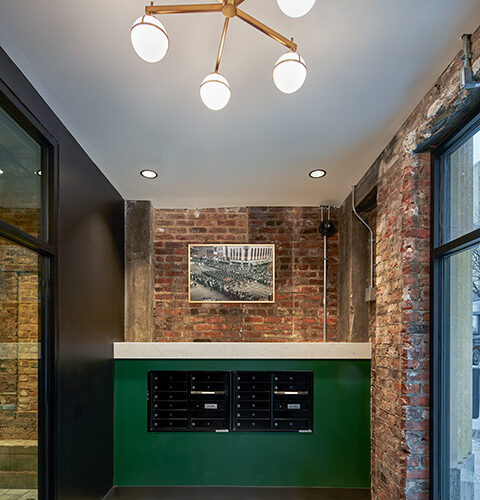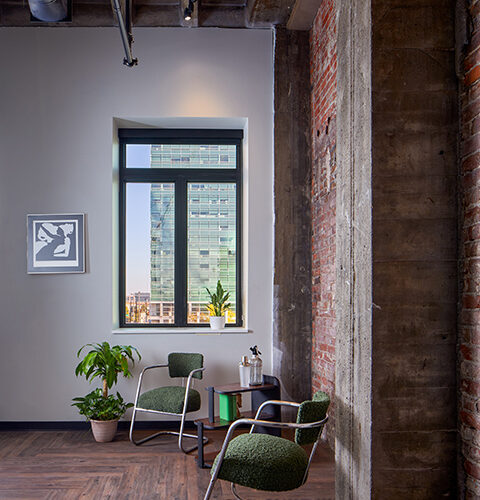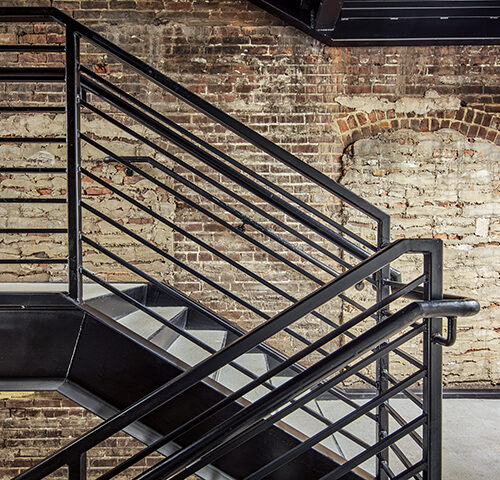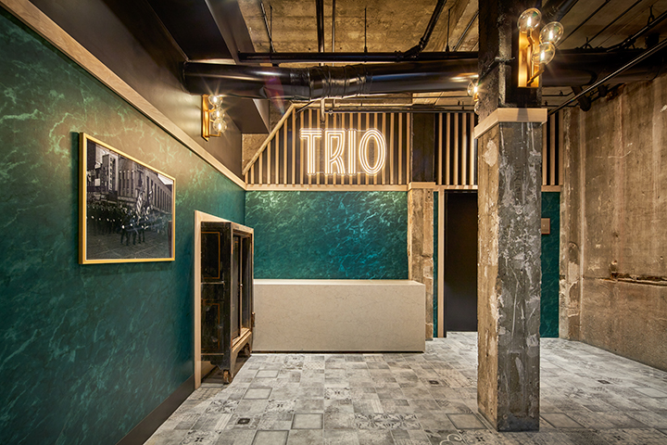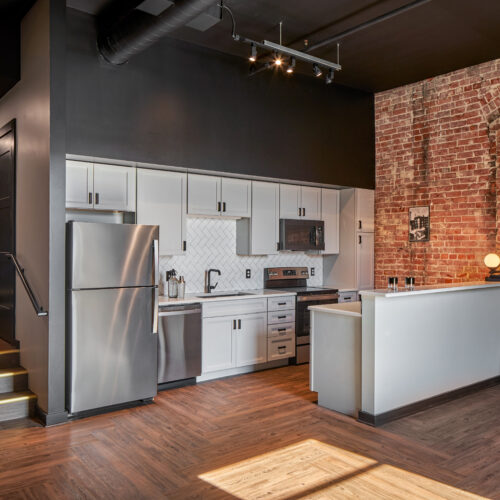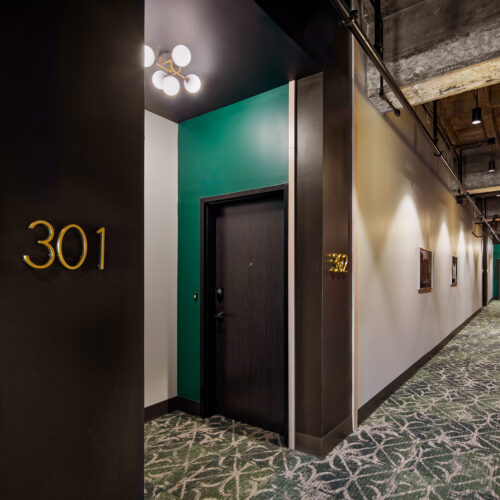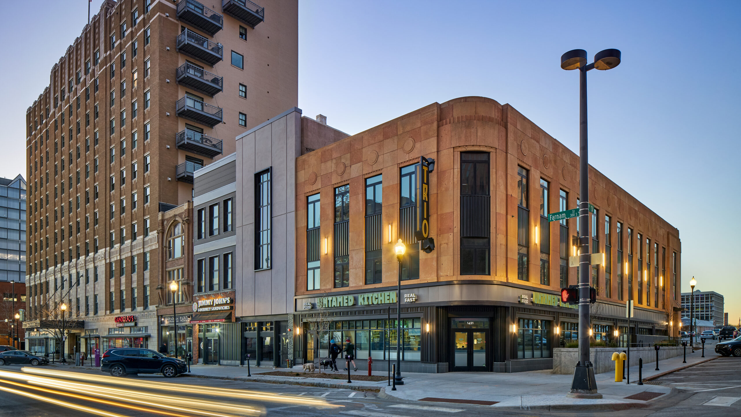
The recently completed Trio Multi-Family Housing brings a historically significant design that connects spaces to create experiences for the residents by offering patios & outdoor dining opportunities for retail tenants below 18 units of multi-family housing.
Project Summary
Services Provided
- Programming
- Architectural
- Interior Design
- FF
- Construction Administration
Characteristics
- Mixed-use infill of historically significant downtown properties
- 8,000 sf of ground-floor retail
- Significant improvements to the sidewalks and ROW areas, including raised planter beds
- New ‘sunken’ patio & outdoor dining opportunities for retail tenants
(18) apartment units at upper levels - Complex vertical circulation solutions to connect all three buildings at all levels
- Provisions for future rooftop bar/lounge experience

