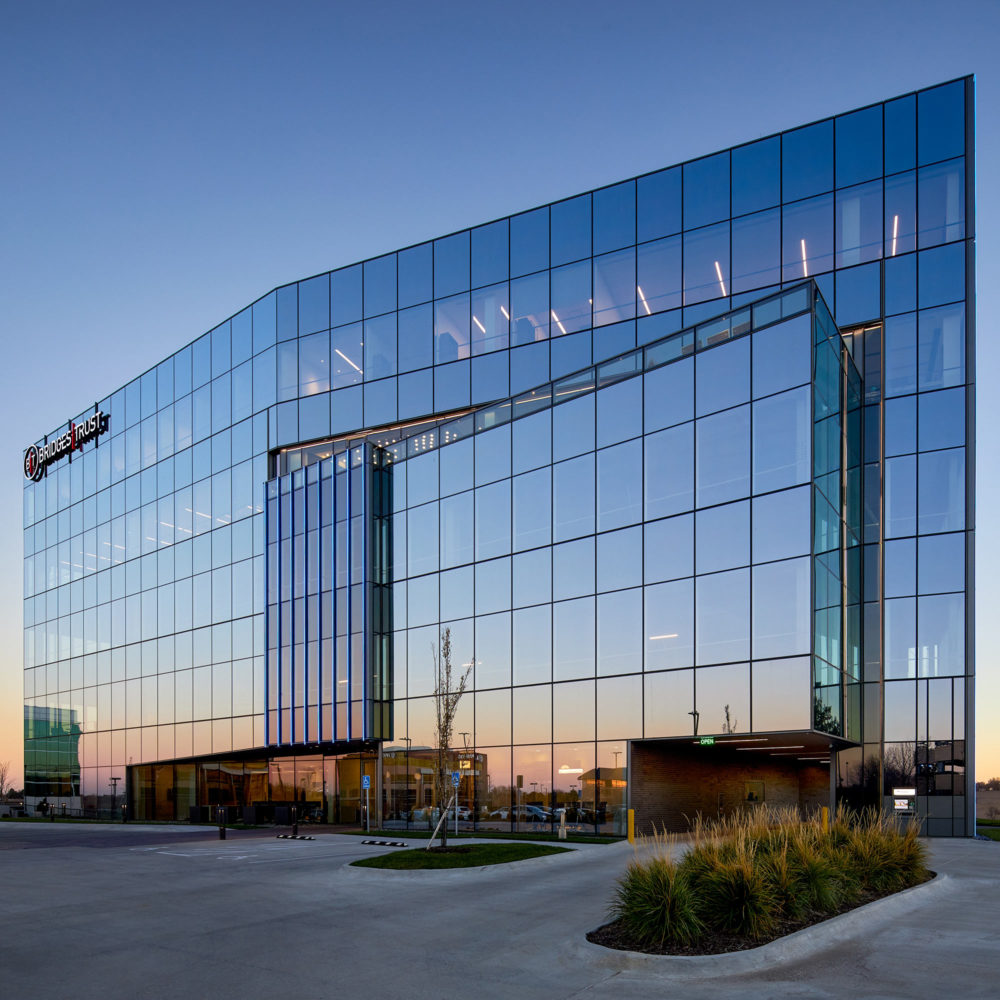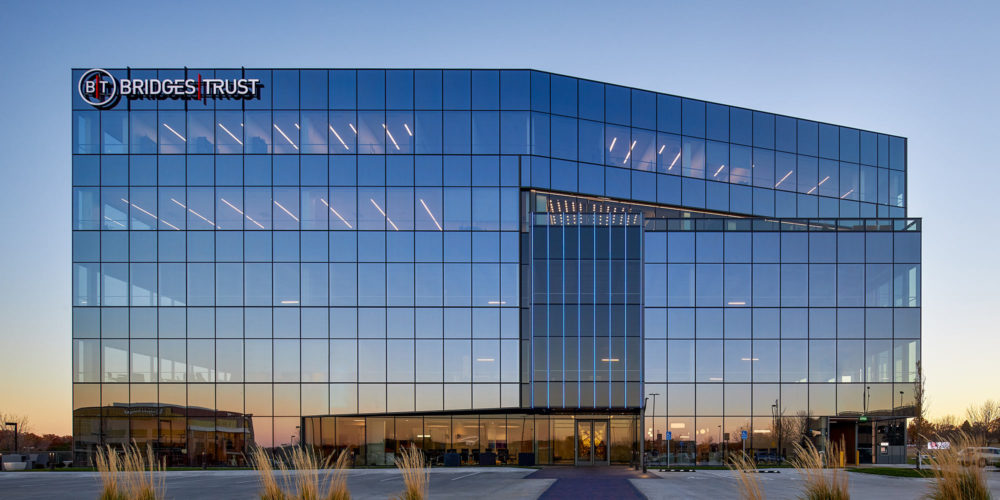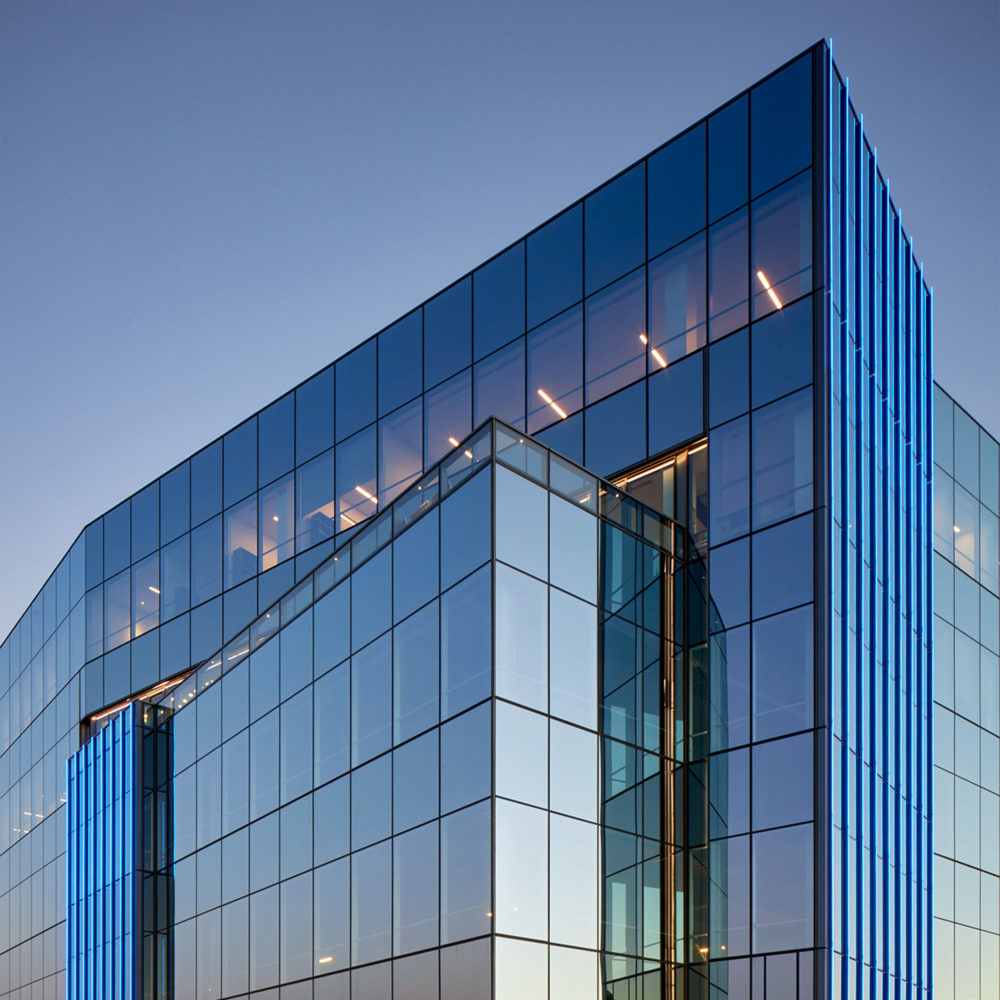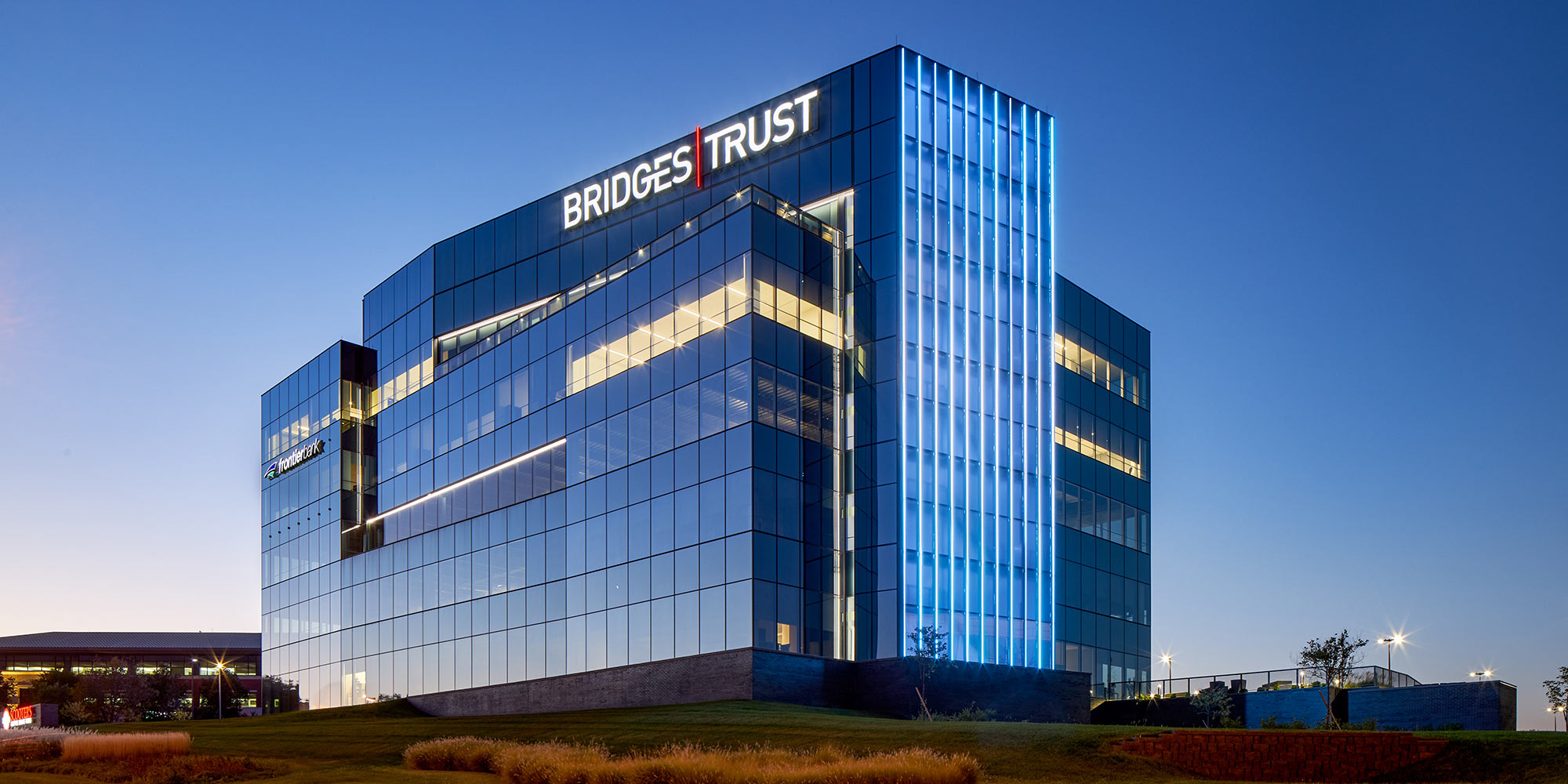
Located in the Bank of the West Business Park the new 92,500 s.f., six-story corporate office building is designed using exterior glazing to create a reflective and transparent look to highlight the angles and insets of the building and allow a view of the interior to showcase interior design and activity.
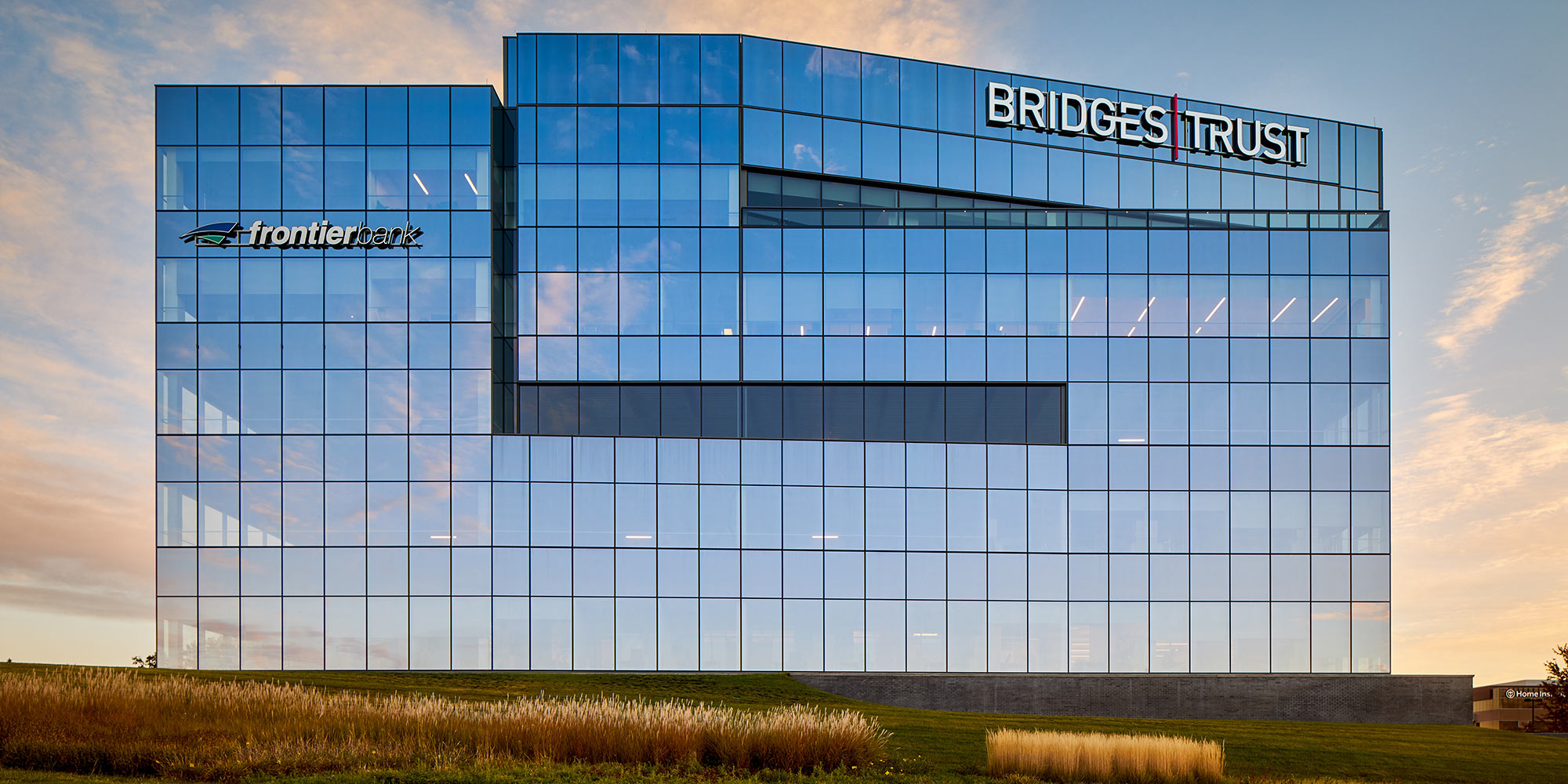
Project Summary
Services Provided
- Master Planning
- Architectural
- Interior Design
- Construction Documents
- Construction Administration
Characteristics
- 92,500 s.f.
- New six-story corporate office building located in the Bank of the West Business Park
- Exterior glazing creates a reflective and transparent design to highlight the angles and insets of the building and allow a view inside to showcase interior design and activity
- Fourth floor features an amenity type space for all tenants that will include meeting and training rooms, fitness facility with locker rooms and collaboration areas
- East elevated stairwell glazed in a simulated acid-etch glass to create an LED illuminated “glowing lantern” effect


