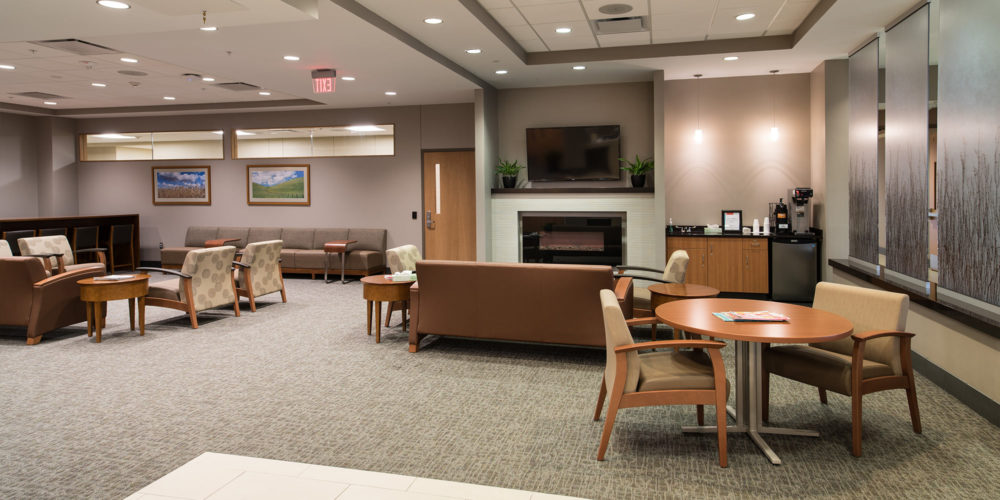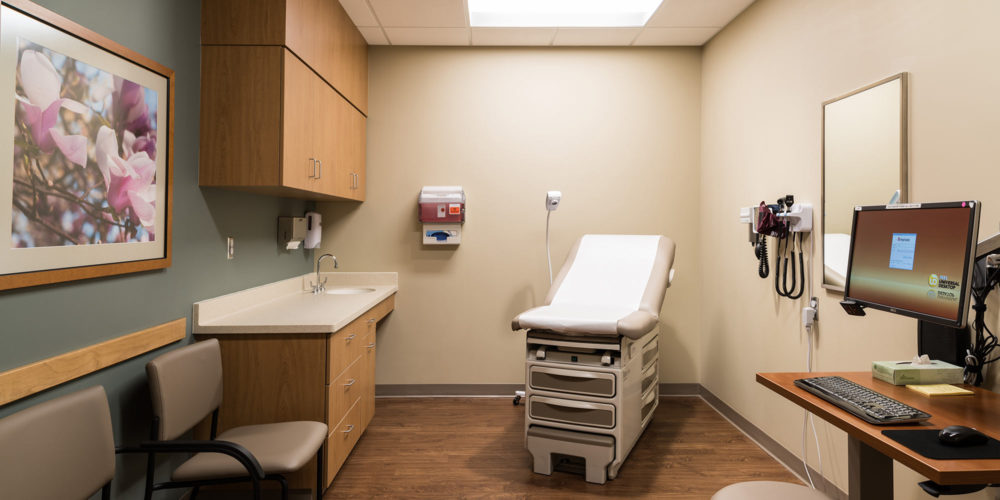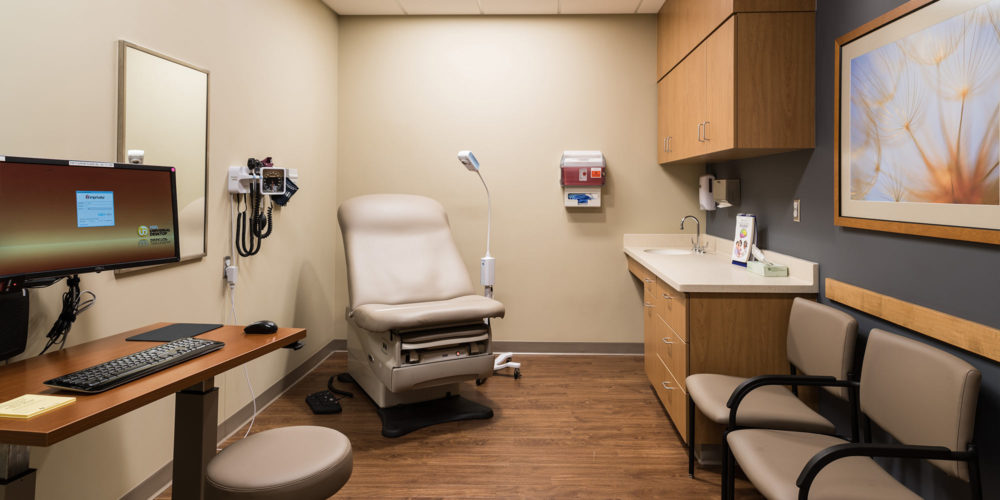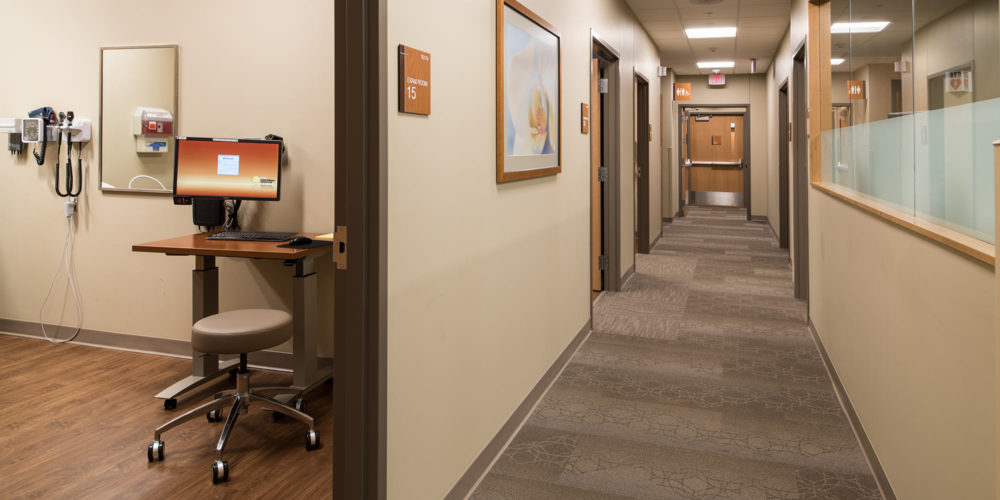
The new 22,470 s.f. headquarters building features a 14,430 s.f. warehouse, 1,270 s.f. training room with an executive wing with five offices and state-of-the-art conference room.
Project Summary
Services Provided
- Architectural
- Interior Design
- Construction Documents
- Construction Administration
Characteristics
- 13,340 s.f.
- 18 large exam rooms
- Eight procedure rooms
- Large waiting area features a fireplace, coffee bar and registration desk
- Physician and nurses break room with kitchen
- Nurse station, support area and separate reception area located near patient exam rooms




