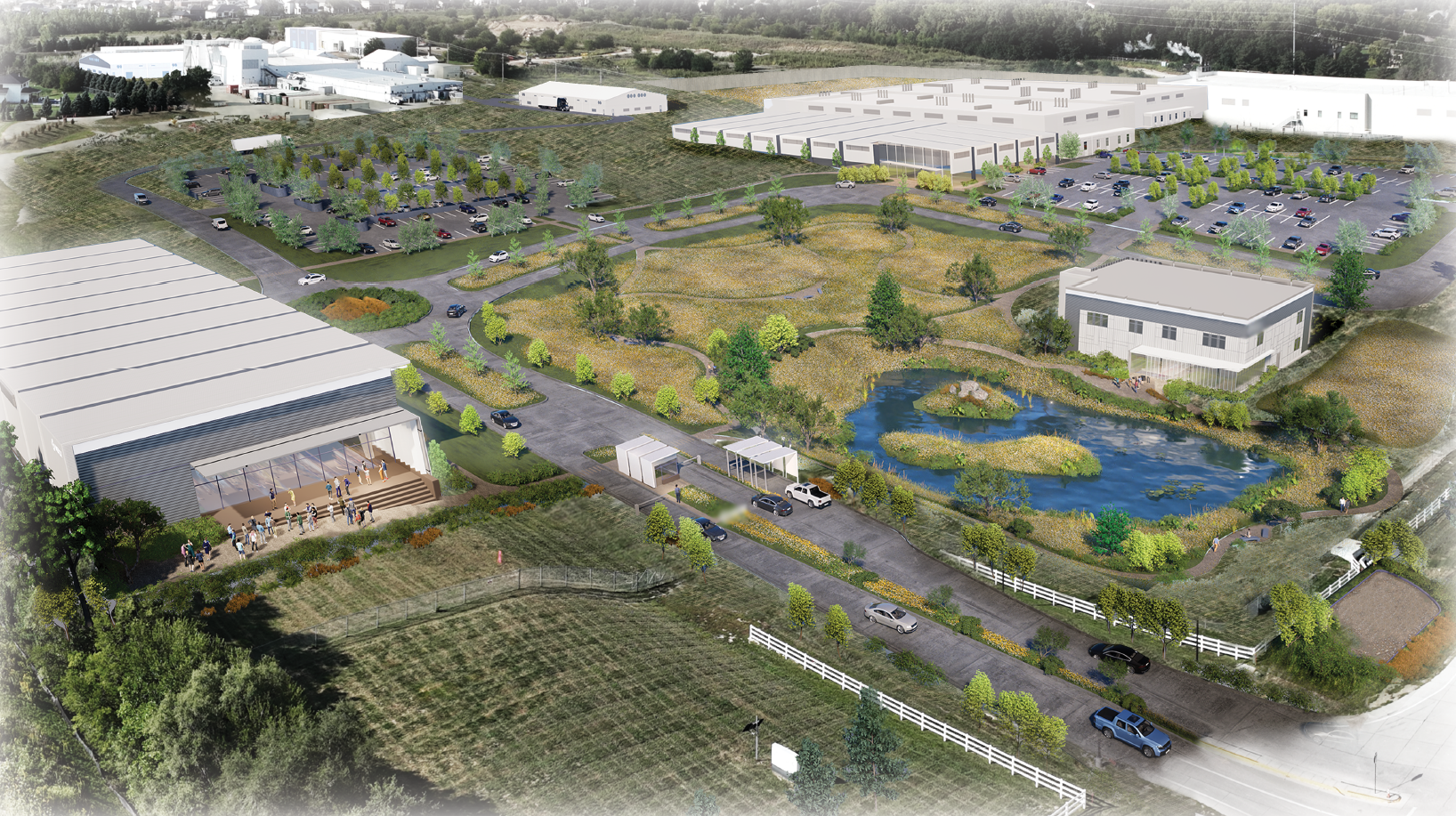
Holland Basham performed a site analysis for this confidential client with the goal of adding beautification and improving functionality. As a global company, our client is always growing and adjusting their products to the latest needs of the marketplace so the requirements production places on their actual facilities are also constantly changing.
A new two-story building was proposed to house research and development with additional office space and meeting rooms for visitors along with a upgraded entrance to distinguish visitor, employee and delivery traffic. The redesign of campus was sensitive to the surrounding residential neighborhoods utilizing building placement, grading, and densifying the natural landscape further securing the site.
This compressive master plan and overall redesign of the entire bioscience research and manufacturing campus providing alternative financing models along with building construction opportunities for future buildings.


Project Summary
Services Provided
- Master Planning
- Site Assessment
- Visioning
- Architectural Renderings
Characteristics
- Restructured site to maximize the functionality of campus
- Improved site security with varying entry points for visitor, employee and delivery; reduced neighborhood visibility with natural density surrounding property and grading
- Upgrade aging infrastructure
- Proposed new Research & Development facility creating visibility of labs for visitors and includes meeting and office space
- Biosafety Level 2 (BSL2) Research Laboratories
