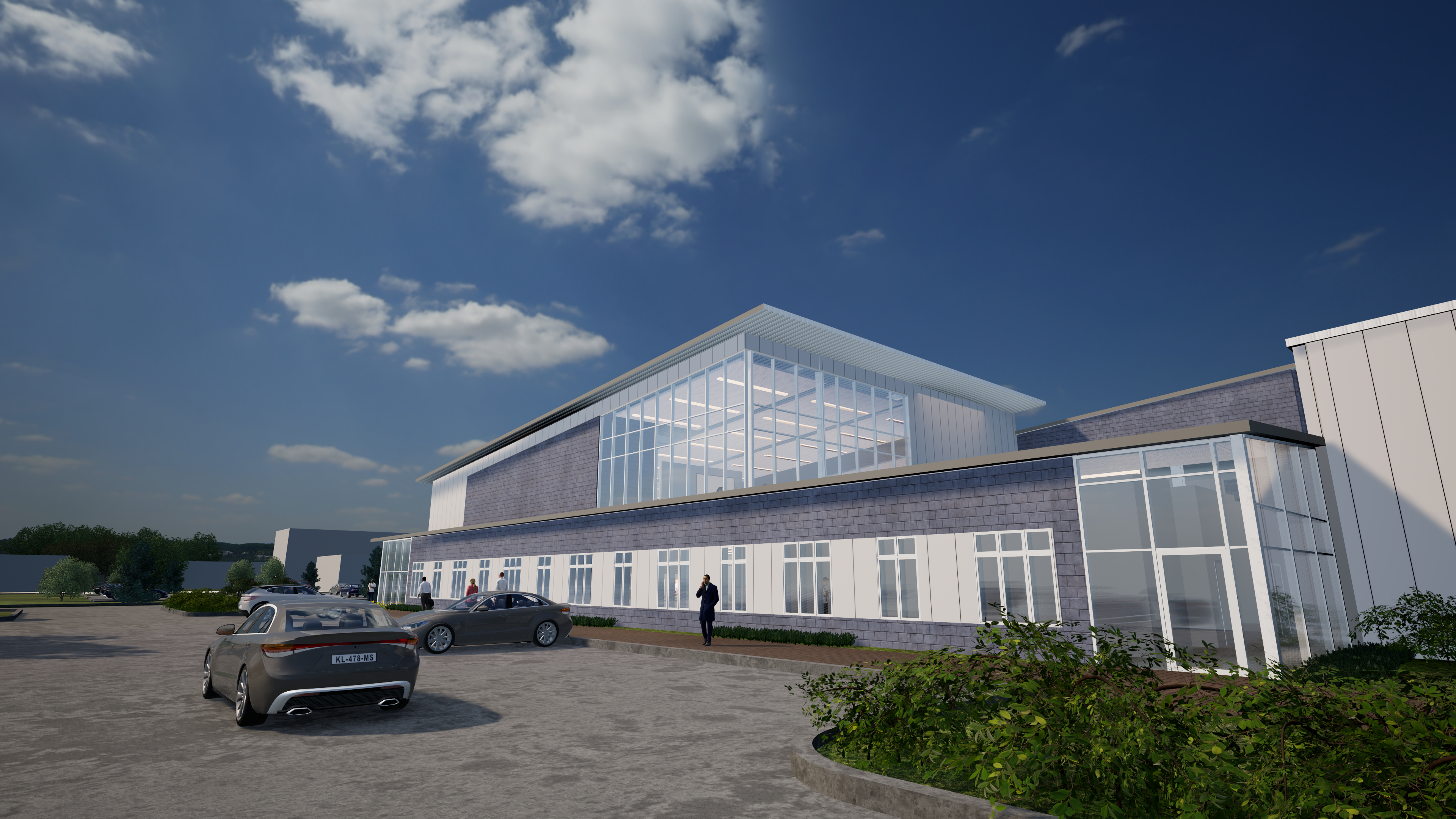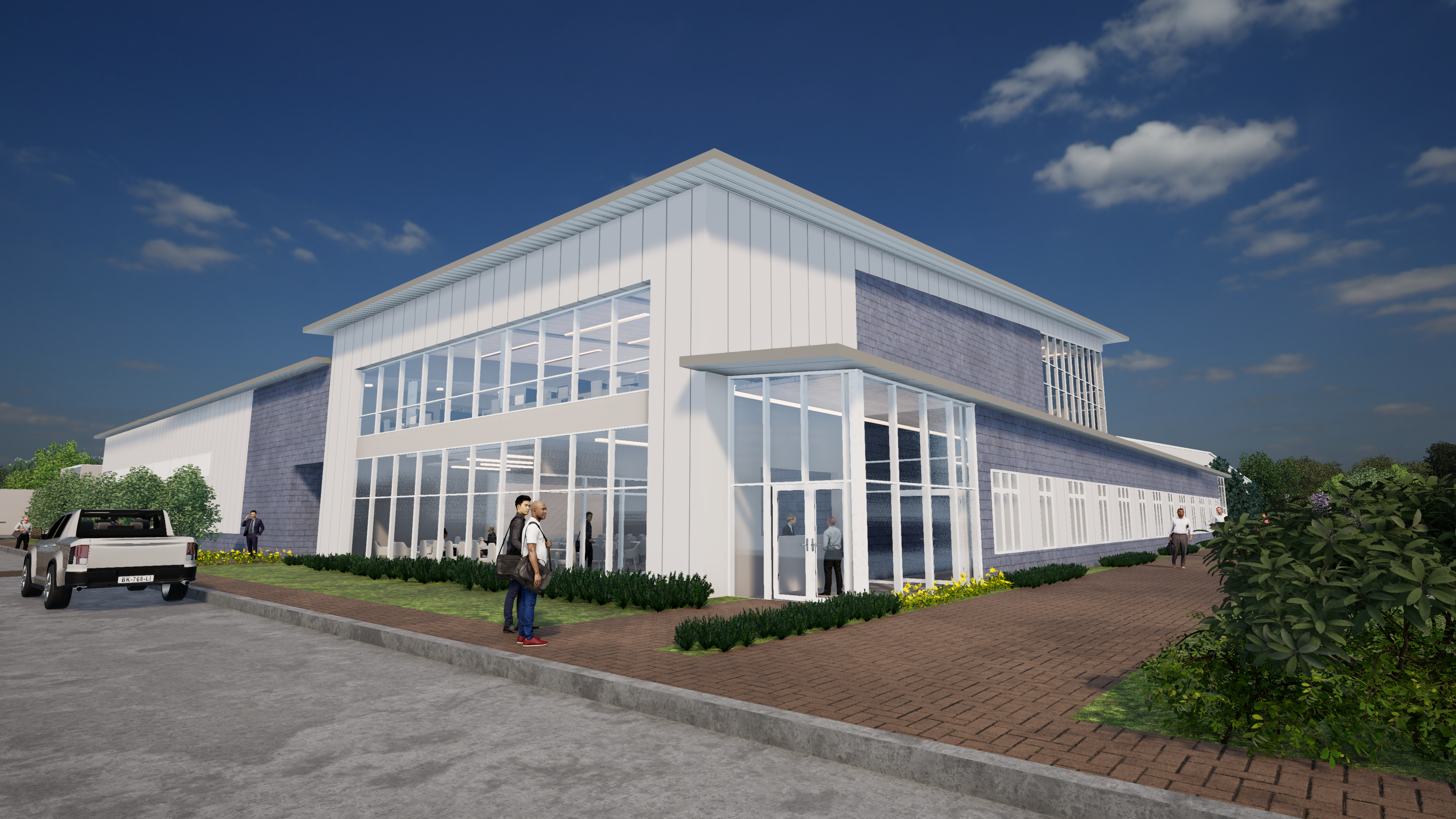
Holland Basham was engaged to perform a site assessment, proposing a new entrance with front facing areas improving wayfinding of visitors and upgraded security for one of the world’s largest suppliers of aerospace and defense products.
Our team designed a proposed two-story manufacturing addition with a first floor cafeteria, community and training room, and warehouse storage. The second floor features office and employee amenity spaces.

Project Summary
Services Provided
- Planning
- Site Assessment
- Visioning
- Architectural Renderings
Characteristics
- New proposed entrance
- Proposed two-story addition expanding office and warehouse space
- First-floor secure entrance and cafeteria
- Second floor features office and employee amenity spaces
