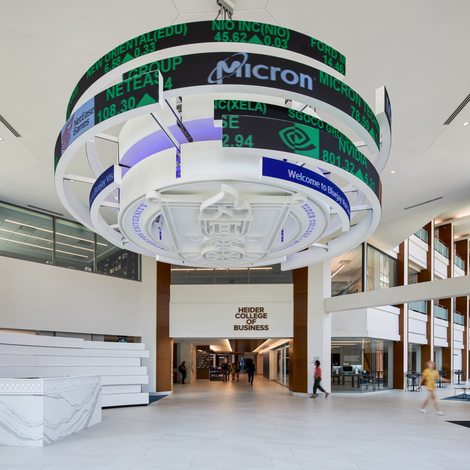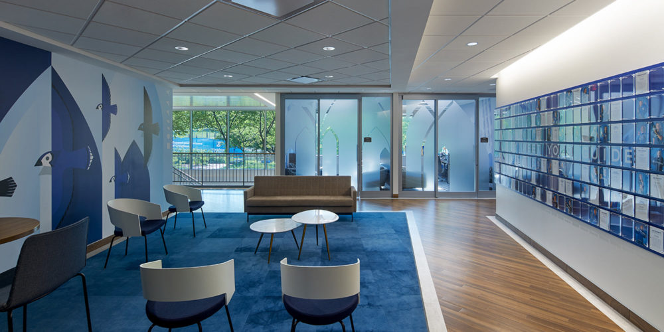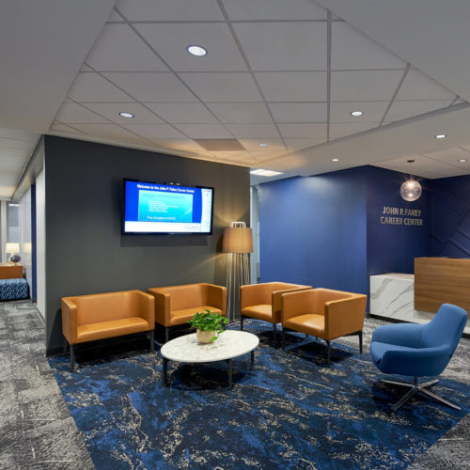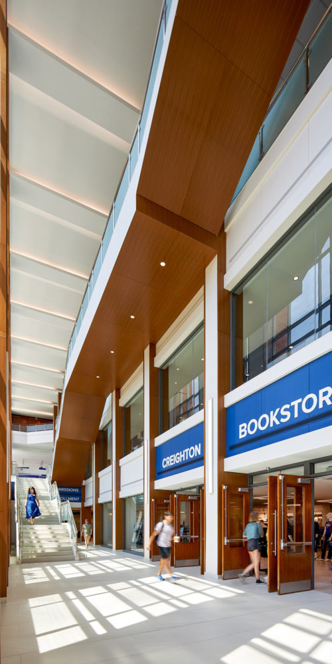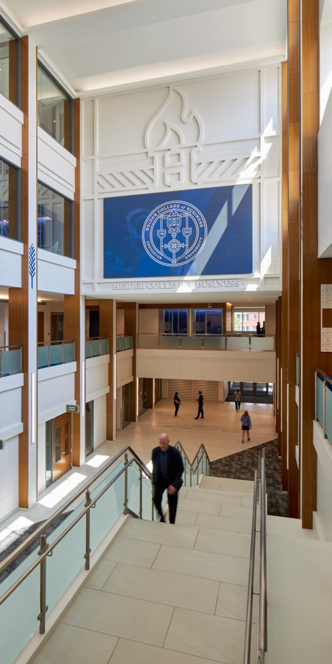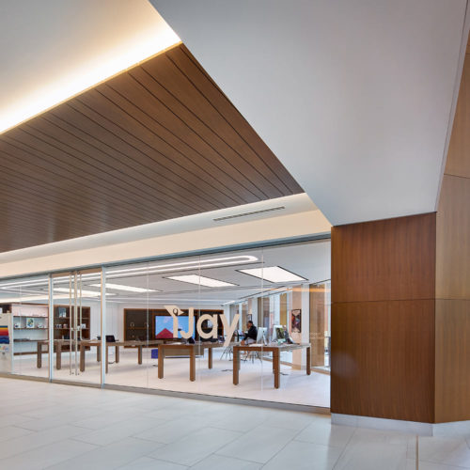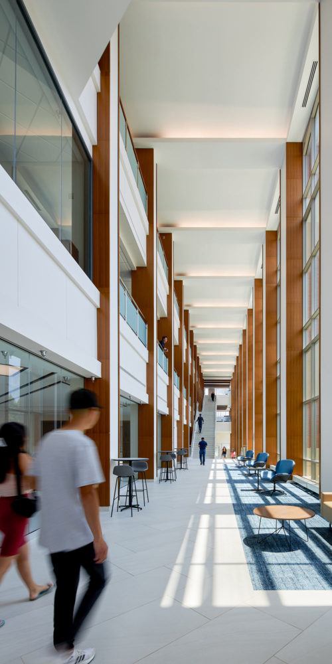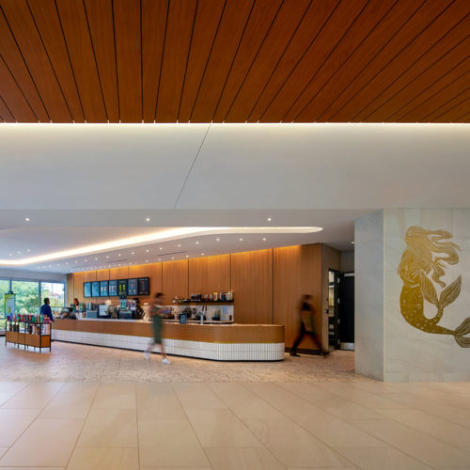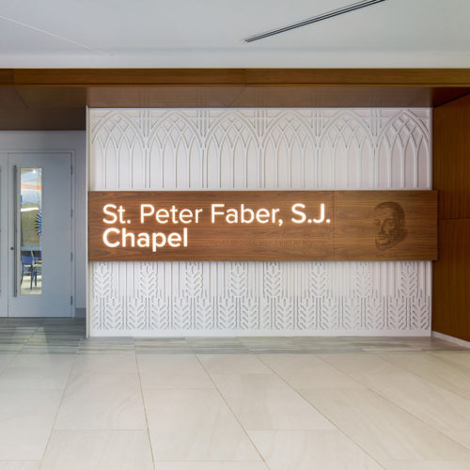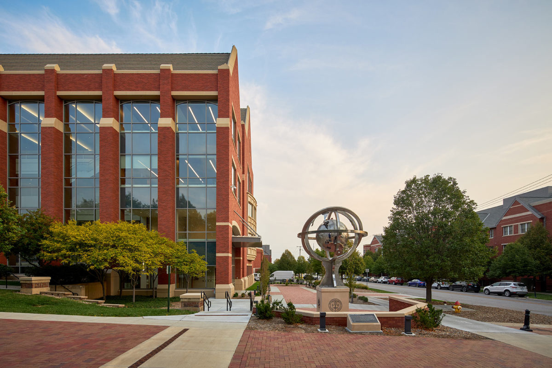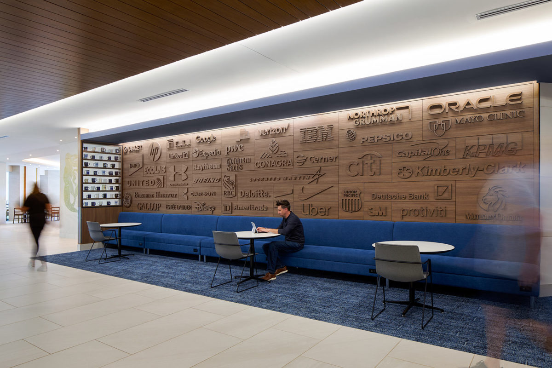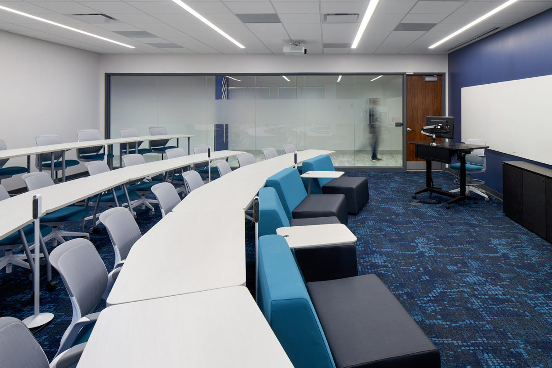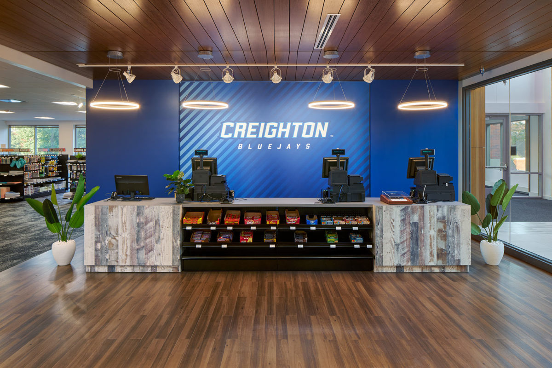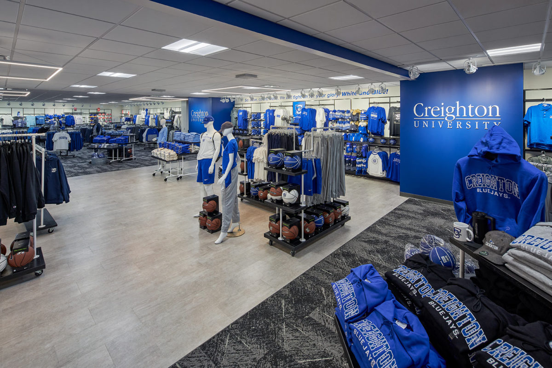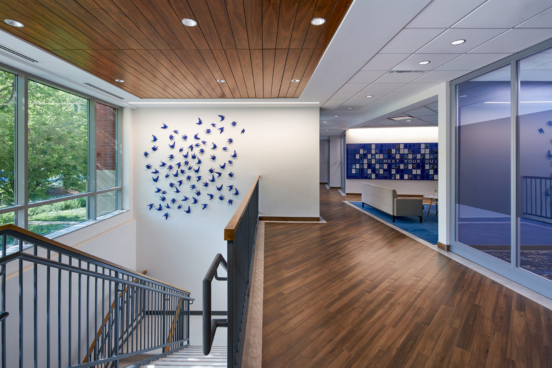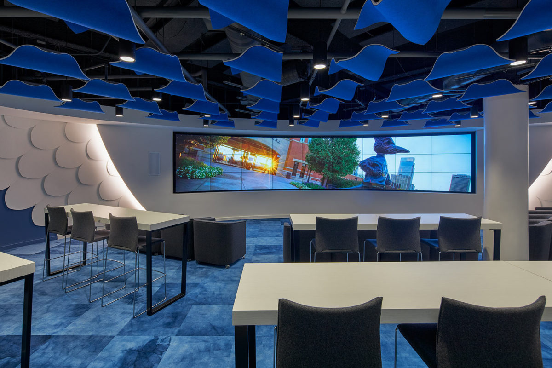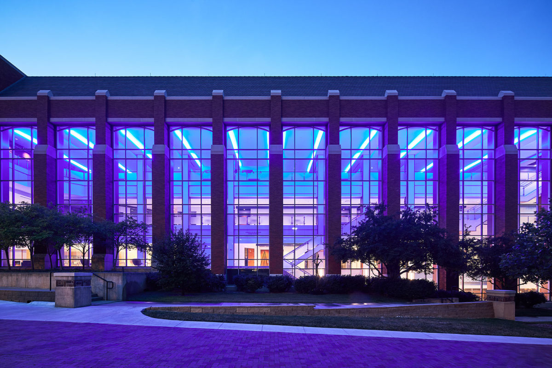
Creighton University is a nationally ranked university in downtown Omaha, Nebraska. Students are offered top academics within a community rooted in the Jesuit, Catholic tradition of respect and care for all. The campus features iconic architecture which reflects the University’s rich history and values. Holland Basham Architects has been a design partner to the University for over a decade, helping them create modern learning environments required by today’s students.
Creighton’s Heider College of Business has a unique story spanning decades. The building’s shell was completed in 2008 but the interior lacked specific purpose until a donation ignited a project which filled a campus need while upgrading the university’s ability to recruit new students.
The project’s goals included giving space back to the students, mirroring the corporate world, curating an experience for prospective students, and creating an incubator space for start-up based curriculum. Our initial task was to reorganize the program around today’s student and methods of learning. With stunning four-story atriums and a two-story lobby, opportunities to reshape and highlight were optimal. We were able to add space for eight additional classrooms while elevating the aesthetic.
The building also includes admissions and enrollment, a career center, bookstore, Starbucks, and the only student-managed Apple store in the world. The location of the bookstore at the entrance was intentional as this building is now the University’s “front door.” The final product is high-end and timeless. It is a nod to the traditional, representing the University’s values as a whole, while rich colors, contemporary interpretations, and branded elements elevate the aesthetic, keeping the campus current.
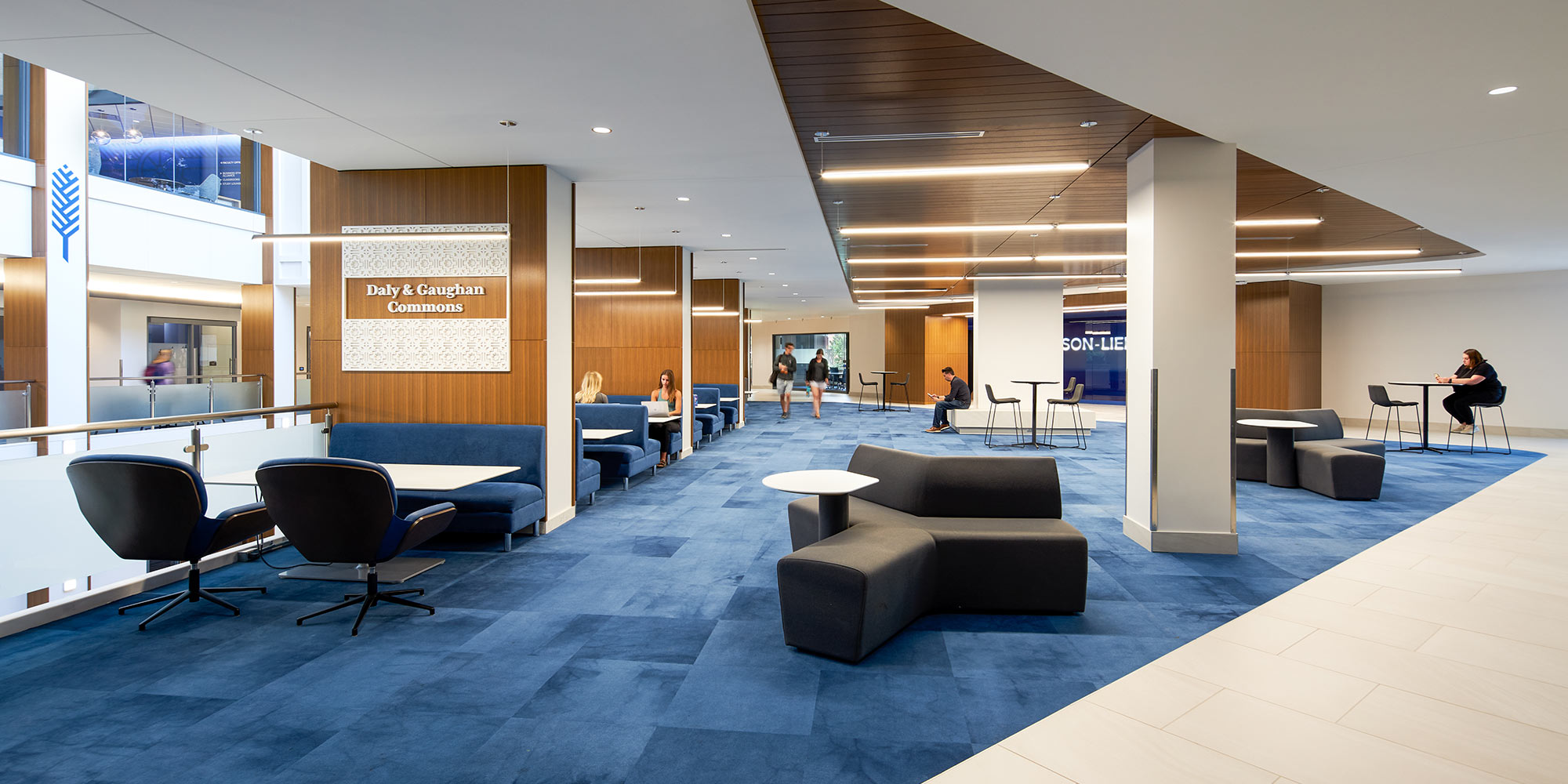

Additional Views
Project Summary
Services Provided
- Programming
- Architectural
- Interior Design
- Construction Documents
- Construction Administration
- FF&E Coordination
- Environmental Graphics
Characteristics
- 150,000 s.f. Renovation
- Merges corporate design with higher education design as a technique to better prepare students for future work environments
- 2,000 s.f. student-run Apple store
- Collaborative areas and ”moments of impact” between students and professors
- Specialized industry workstations and practicum spaces in place of the typical classroom
- Unique lighting features in two 4-story atrium
- History of the college is incorporated in the main level design
- Enhanced AV and technology throughout to reinforce wayfinding and the “University Experience”

