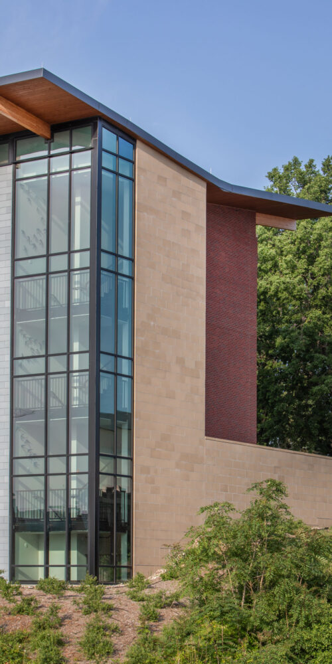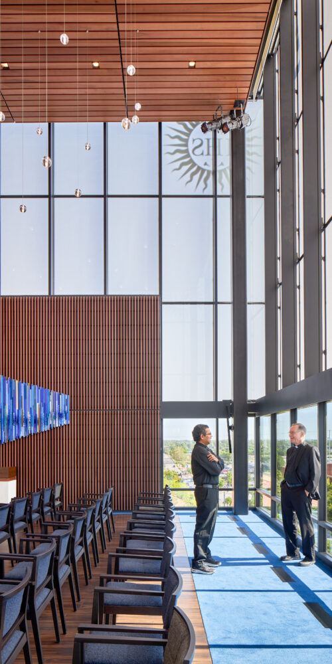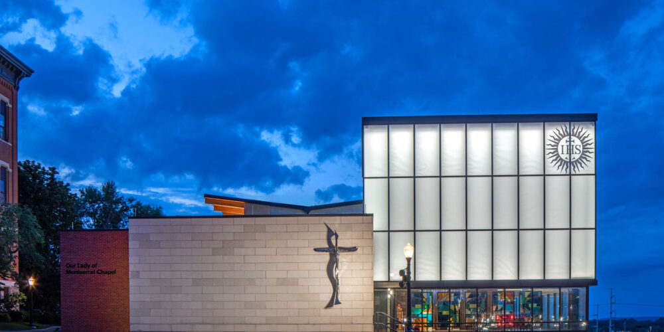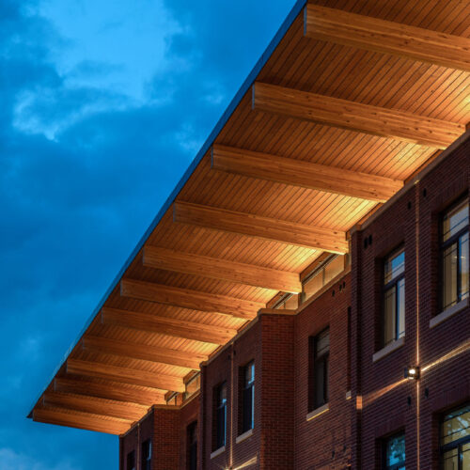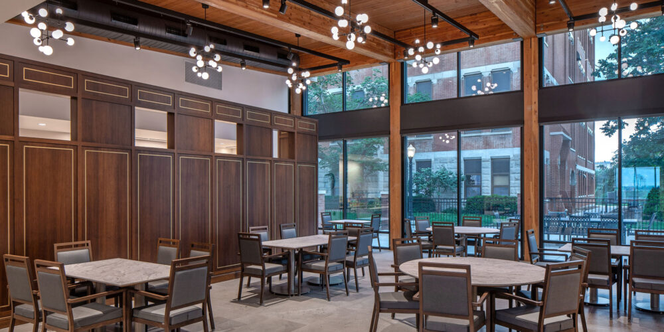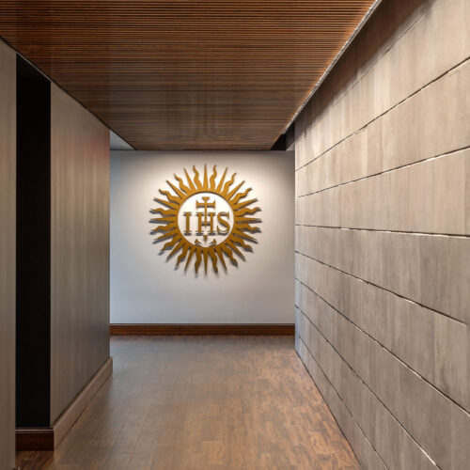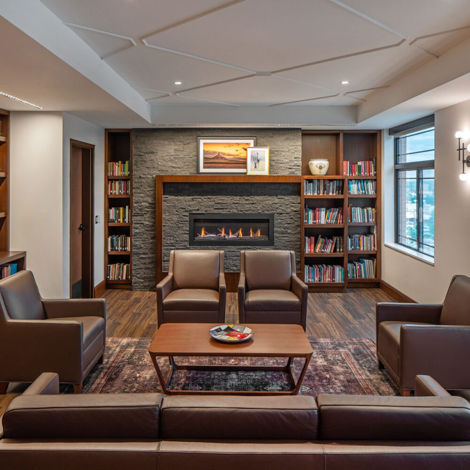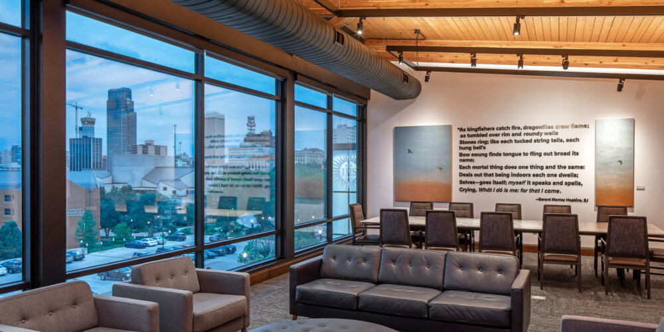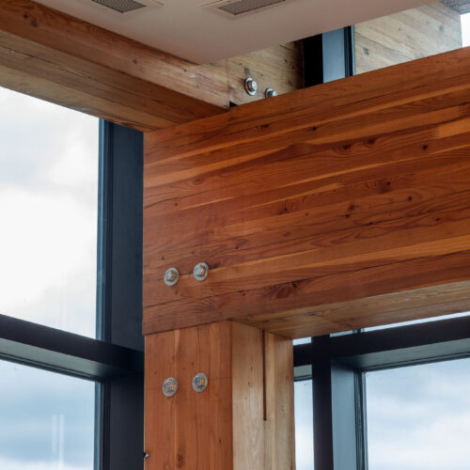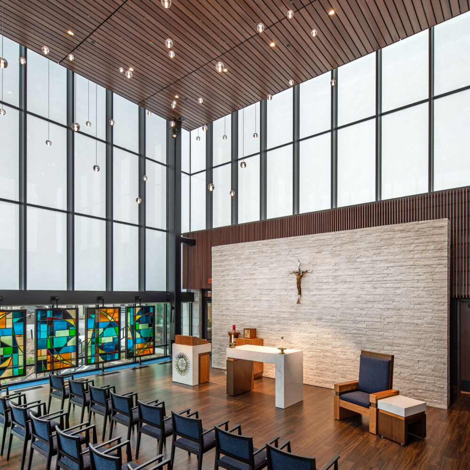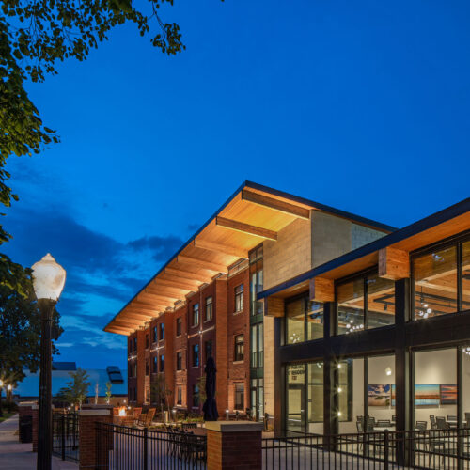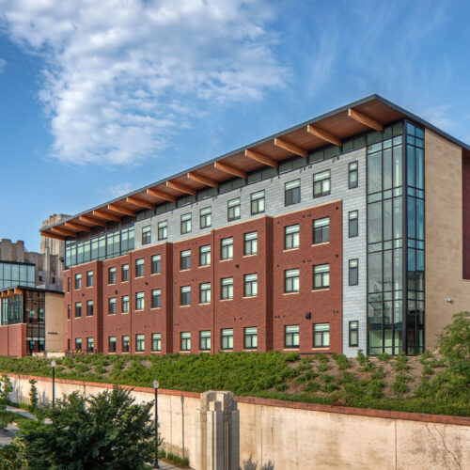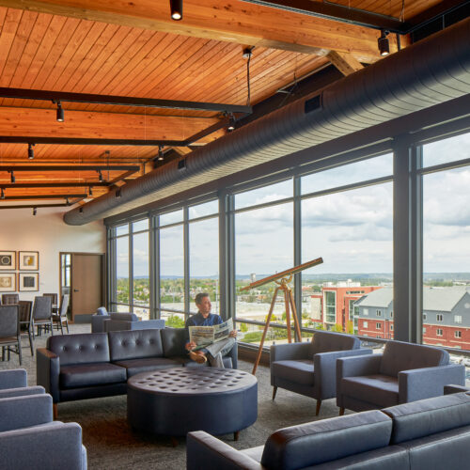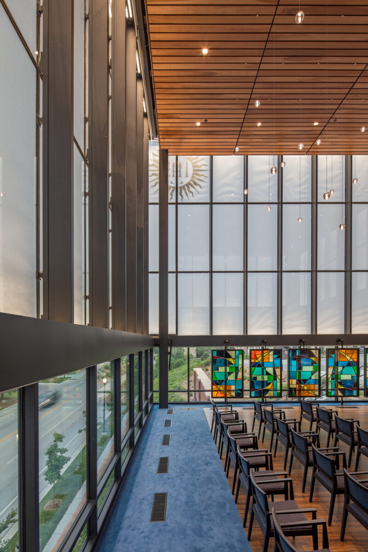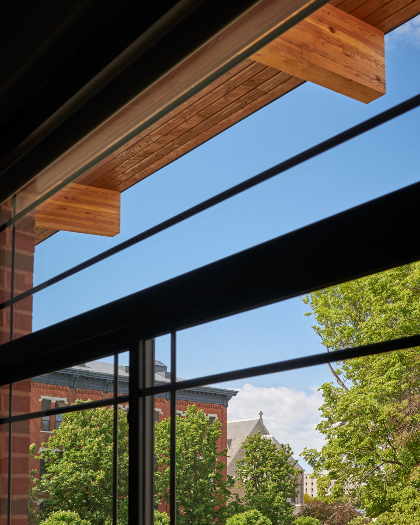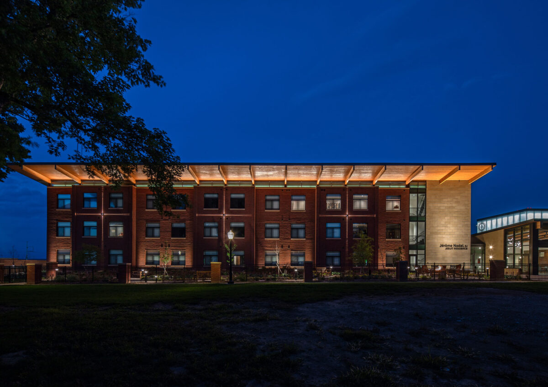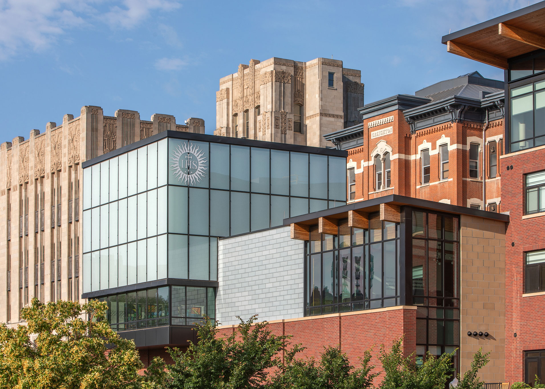
At the heart of Creighton University’s campus, the Jérôme Nadal, SJ Jesuit Residence is more than a home, it is an embodiment of faith, learning, and connection expressed through architecture.
The residence serves as a modern sanctary for spiritual life, education and community, encouraging daily fellowship, reflection, and interaction. Timeless materials are paried with mass timber and contemporary forms to relfect both heritage and progress.
Perched above 24th Street, the glowing glass of the Our Lady of Montserrat Chapel serves as a visual and spiritual landmark visible across Creighton’s campus.

Additional Views
Project Summary
Services Provided
- Conceptual Design
- Architecture
- Interior Design
- Construction Documents
- Construction Administration
Characteristics
- 37,779 s.f.
- Four floors with 28 full-time living units
- Five guest rooms for visiting Jesuit scholars
- The space includes a communal dining hall, library, and upper lounge that overlooks the campus
- Accessible to students, faculty, staff, and alumni for Mass, spiritual counseling, and other mission-based programs
- Collaborative and meditative spaces throughout for spiritual engagement and meetings
- The project sits along the campus’s three-acre Jesuit Garden

