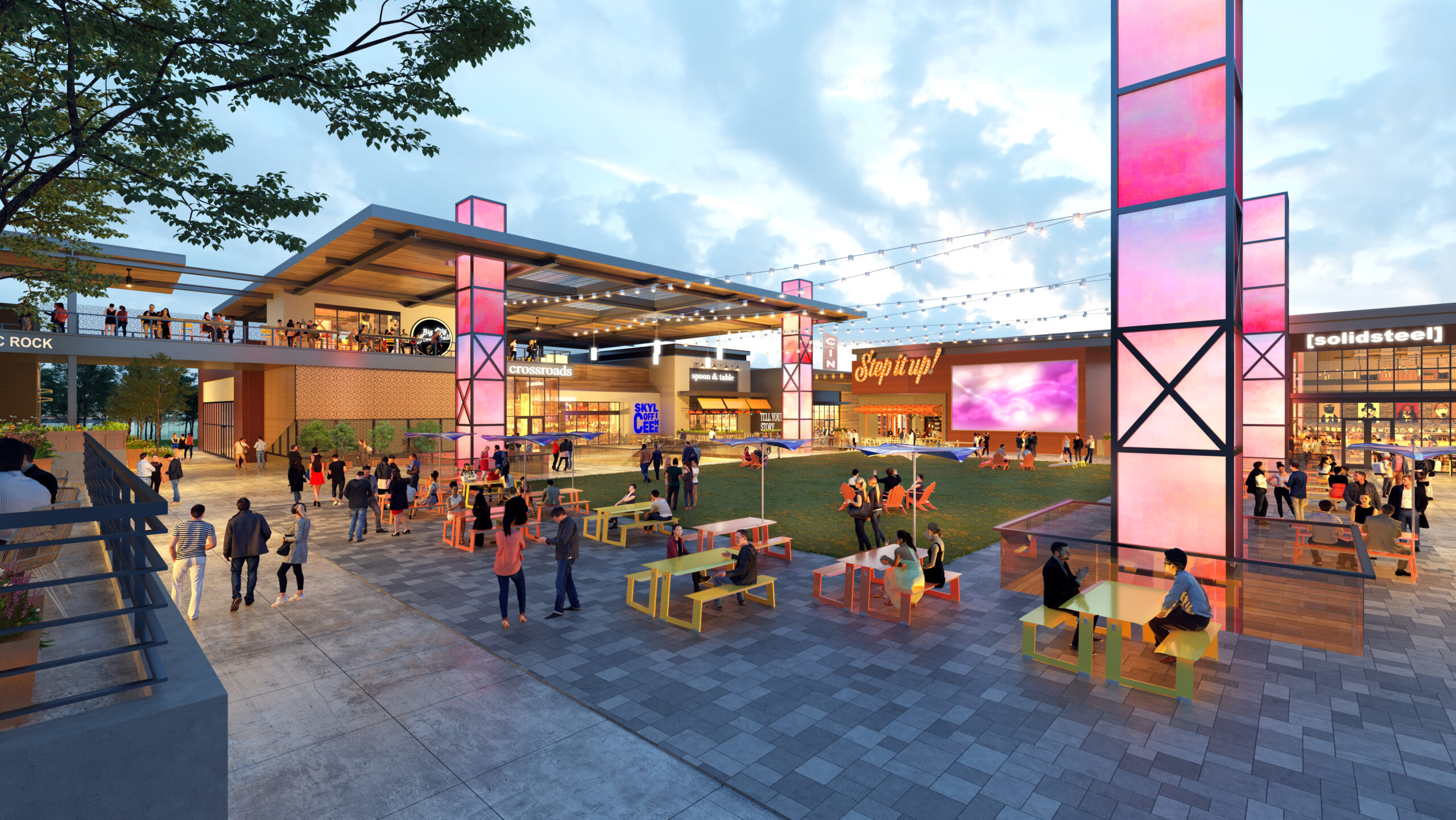
Situated at one of the busiest intersections in Omaha, The Crossroads is more than its iconic address. It’s where people, cultures, and ideas have crossed paths and formed connections for decades.
The Crossroads development will transform central Omaha as we know it. This project creates a dynamic connection between downtown and west Omaha and will merge retail, business, art, entertainment, education, healthcare, and more, breathing life back into the heart of our city.



Project Summary
Services Provided
- Master Planning
- Programming
- Architecture
- Conceptual Design
Characteristics
- Mixed-use development at a prominent Omaha intersection
- Nearly 2 million square feet of new construction
- 40-acre site
- Development will include a mix of retail, restaurant, entertainment, office, hospitality, high-density multi-family, and senior living
- Public gathering areas including a mix of hardscaped plazas, small pocket parks, outdoor dining areas, and rooftop gardens
- Phase 1 includes 92,000 sf entertainment complex with central retail, office and 40,000 sf natural green space square, and housing with ground floor retail
- Over 1,500 parking stalls underground and surface level
