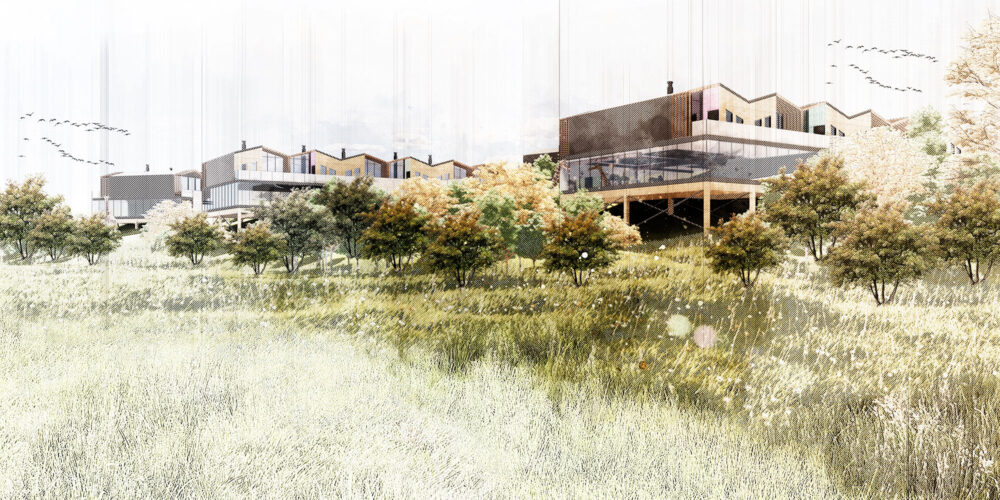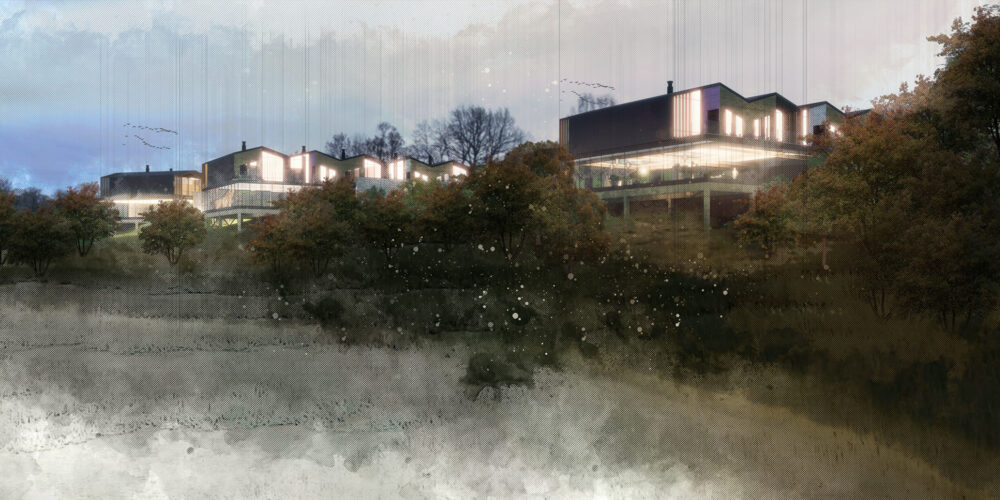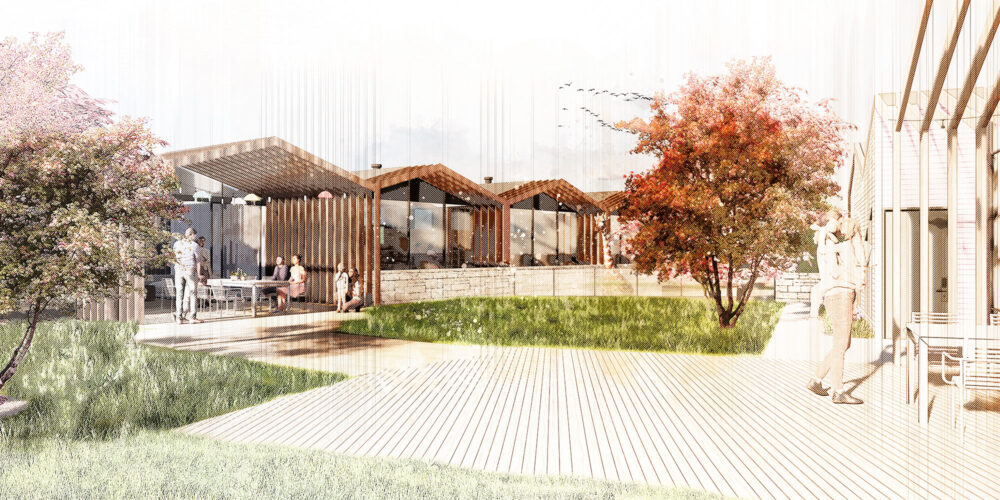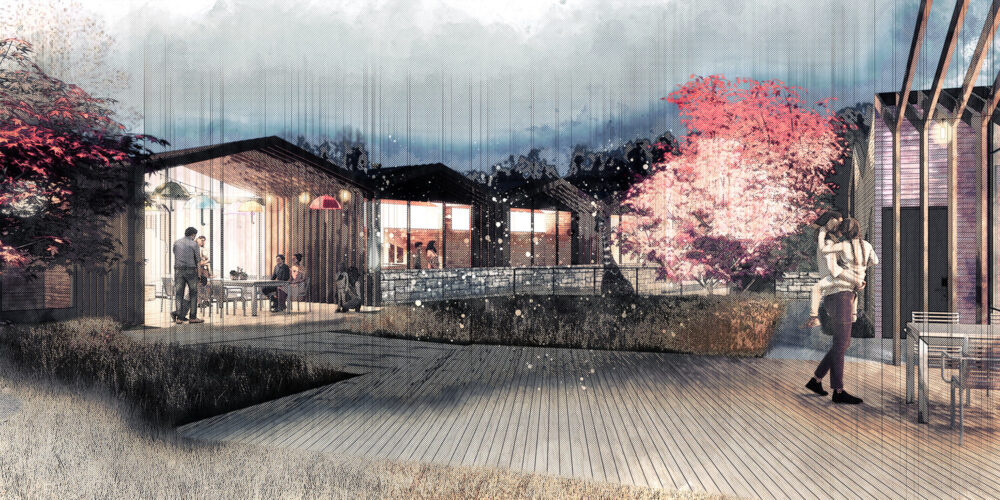
Serenity Village aims to create a serene and holistic environment for pediatric hospice care, assisted living, and memory care, along with a retreat center on a 44-acre site. The project will be a phased construction, initially focusing on developing 36 hospice houses dedicated to a past guest, fostering a personalized and intimate experience. The family front doors of these houses will be arranged in a rowhouse style, providing a sense of community and togetherness. The design includes a large playroom dedicated to Antonio, a past guest, the community kitchen space, and a shared family dining concept throughout the buildings.

Project Summary
Services Provided
- Master Planning
- Programming
- Architectural
- Interior Design
Characteristics
- 44 acres
- 50,000 s.f.
- Hospice Centers for Pediatric Patients will be a new design precedent.
- The project’s emphasis on holistic medicine will manifest in a small farm area with gentle animals and an herb garden, creating a tranquil space for therapeutic experiences.
- The retreat center will also offer various meditation and sensory programs, including a music room, sand room, salt room, and spa-like amenities, promoting relaxation and rejuvenation.

Awards
Unbuilt Architecture Award – 2024
AIA Nebraska




