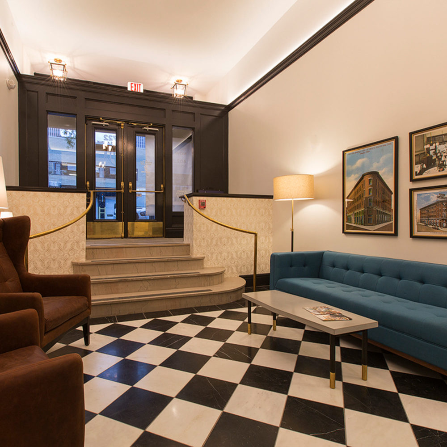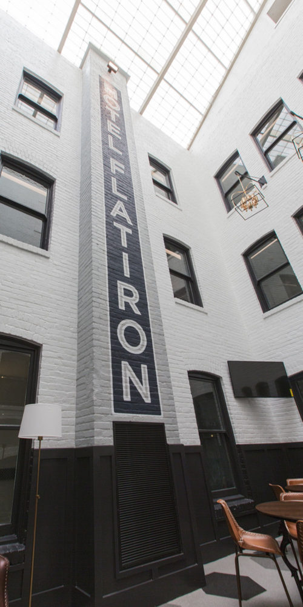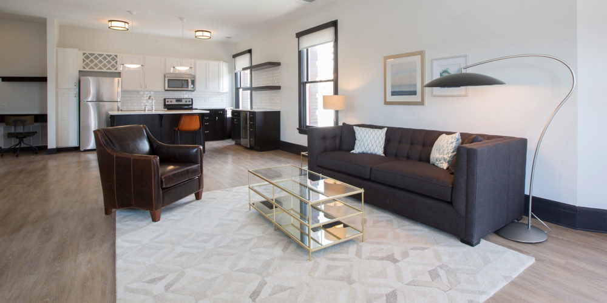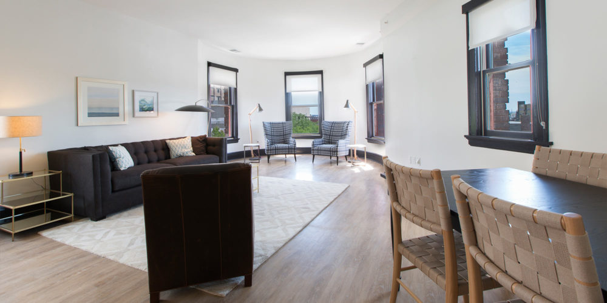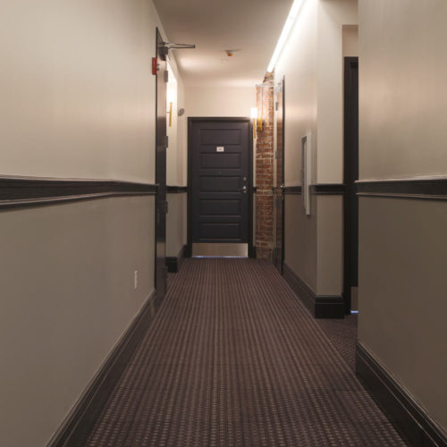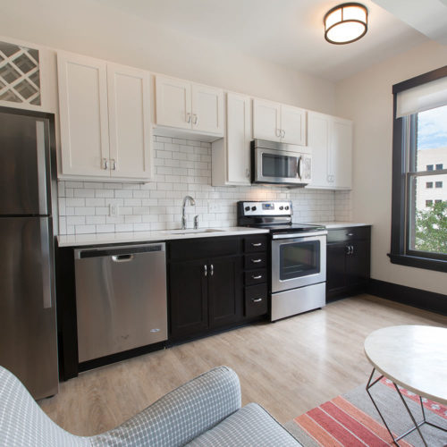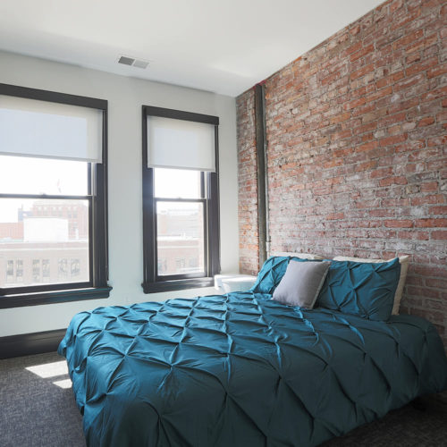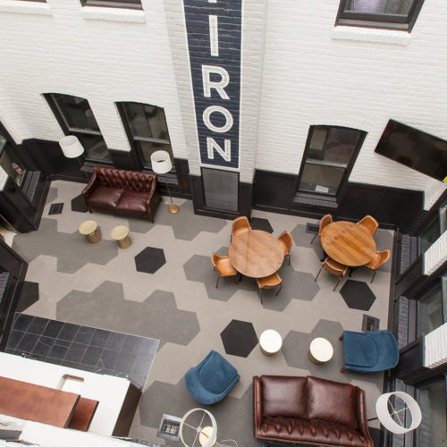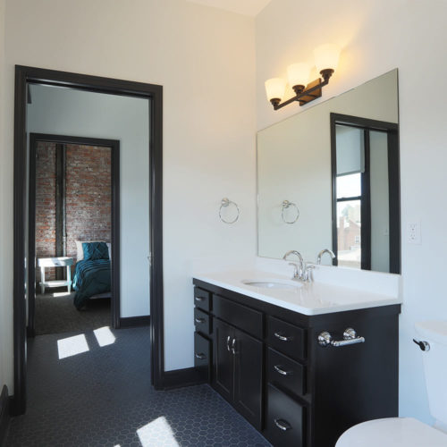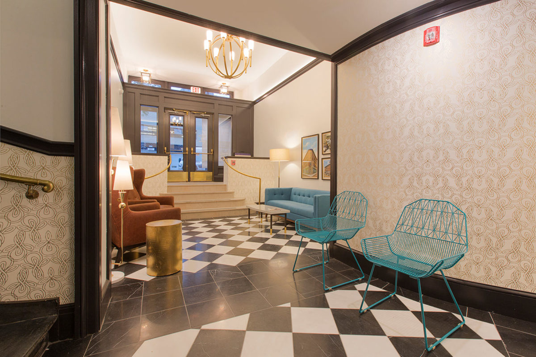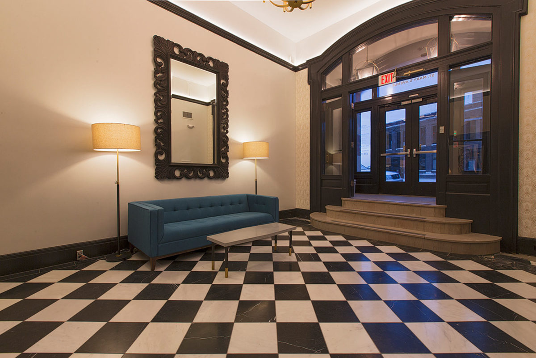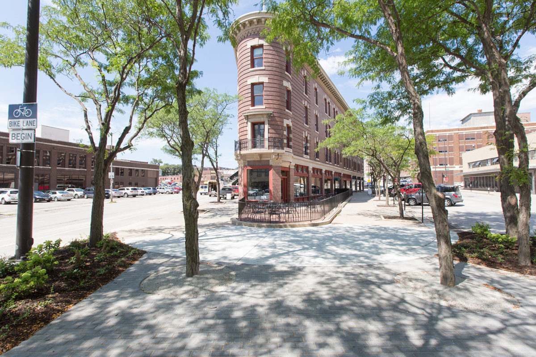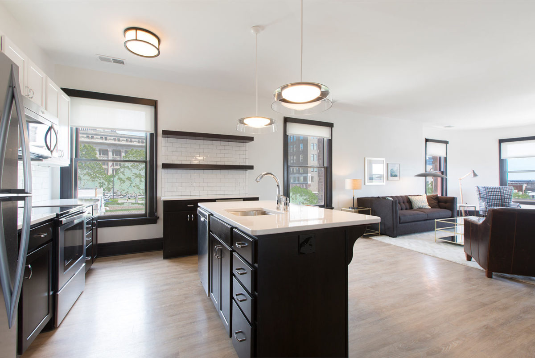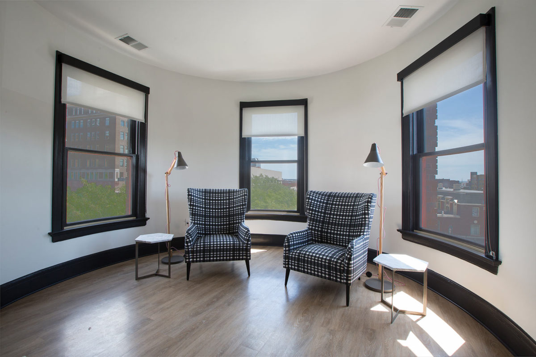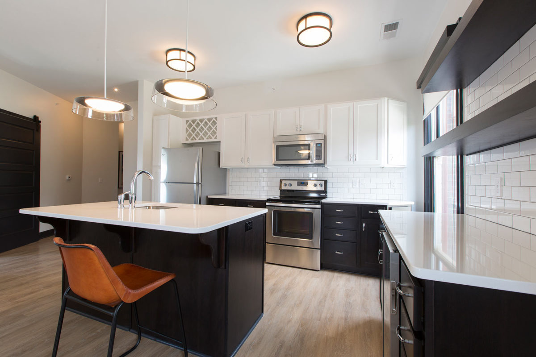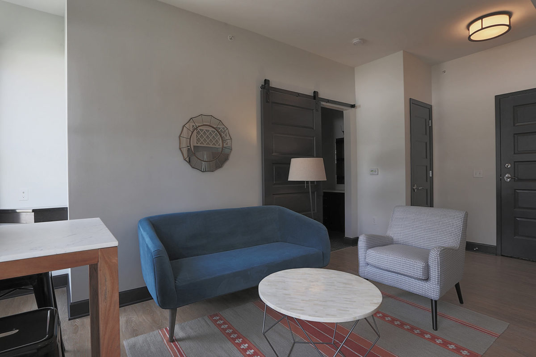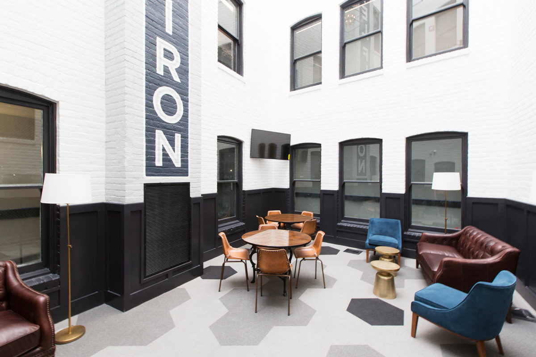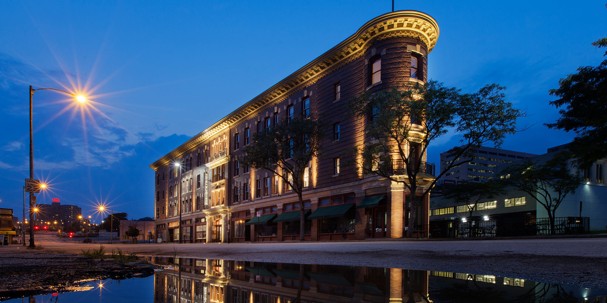
Holland Basham Architects worked with Dicon Construction on the renovation of the historic Flatiron Hotel in downtown Omaha. The Flatiron was originally a hotel that was converted into office space in the 1980’s, and has now been redesigned for multi-family housing.
Additional Views
Project Summary
Services Provided
- Architectural
- Interior Design
- Construction Documents
- Construction Administration
Characteristics
- 37,670 s.f.
- Originally built in 1911 featuring apartments and commercial space and renovated as a hotel in 1914
- Historical interior renovation in 2015 of 30 luxury units on floors 2-4 and commercial space on the ground level
- Mixture of one- and two-bedroom apartments that includes several different style floorplans
- Stairway and three-story atrium were refurbished to maintain their historical significance

