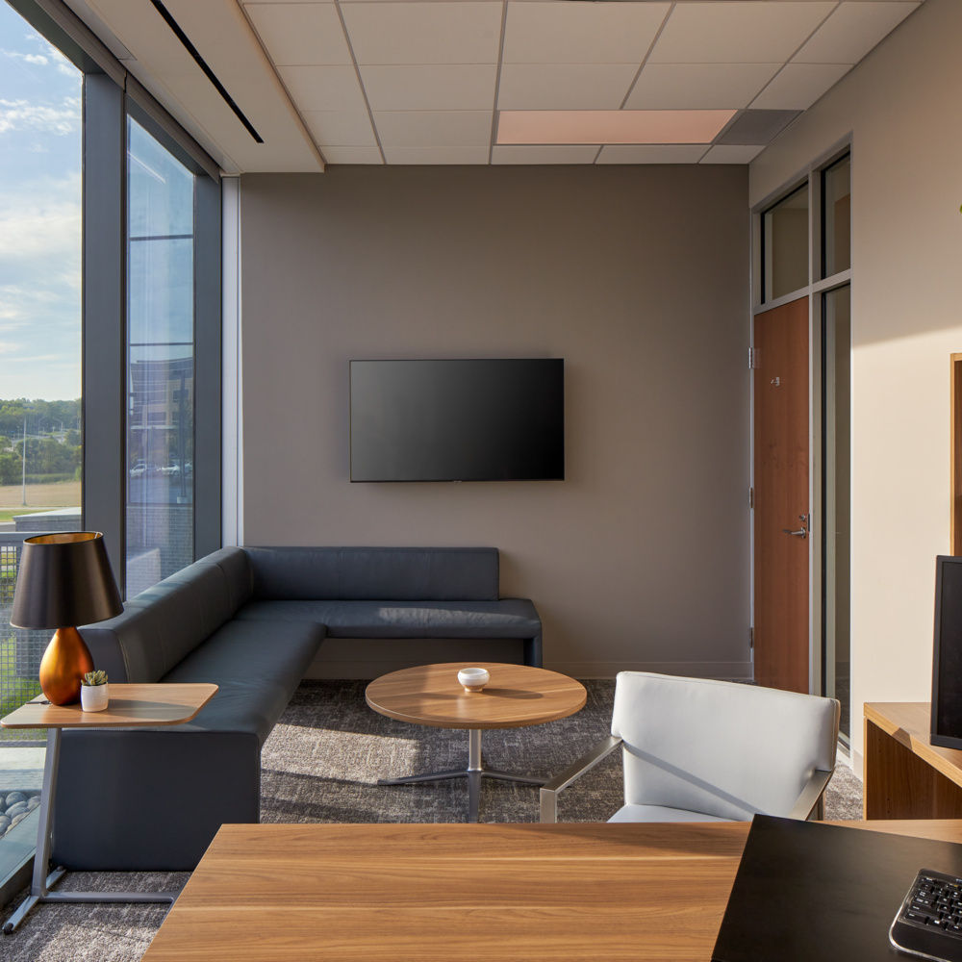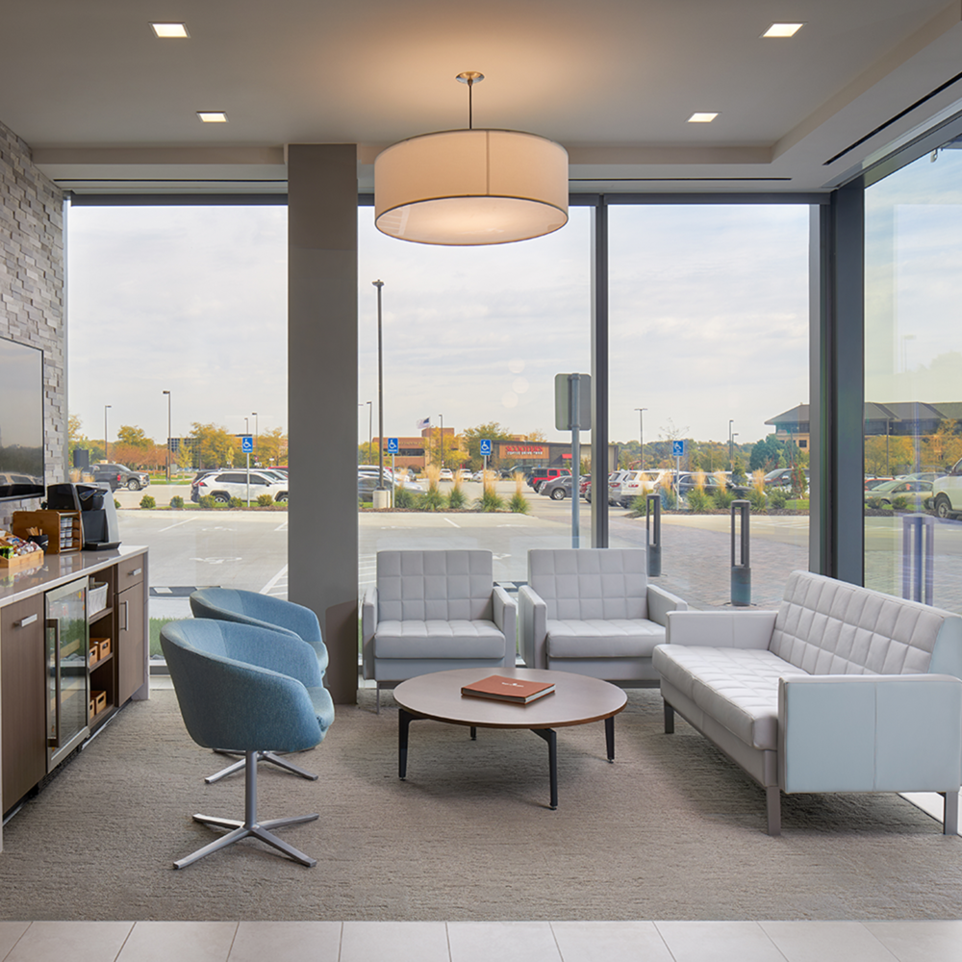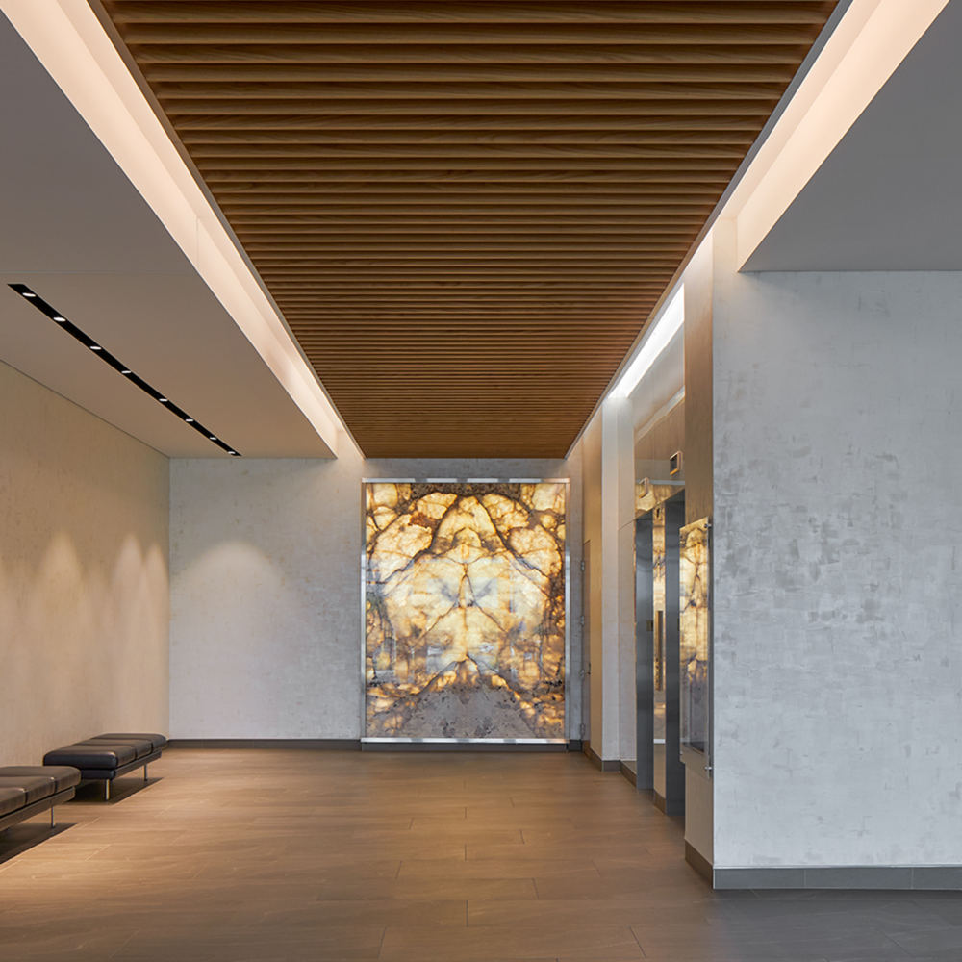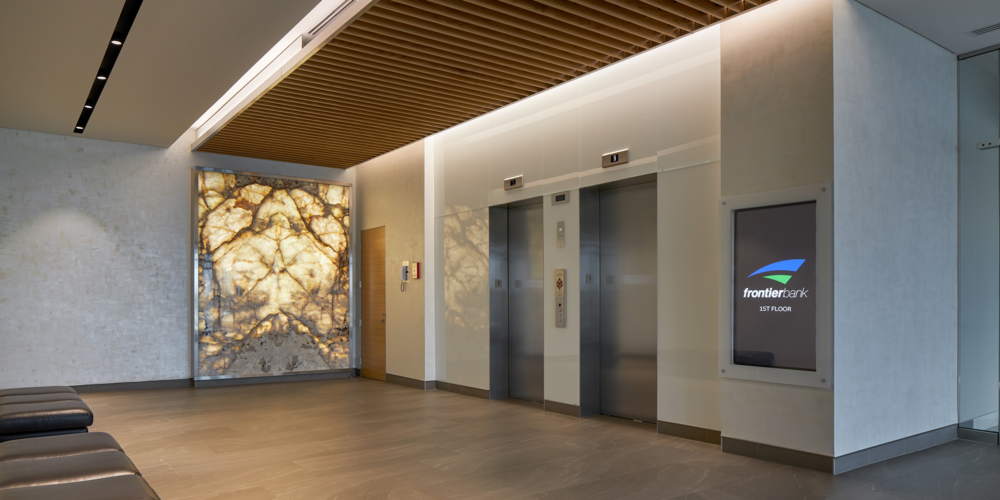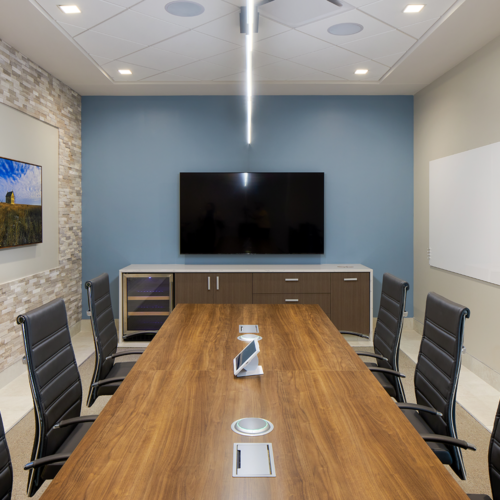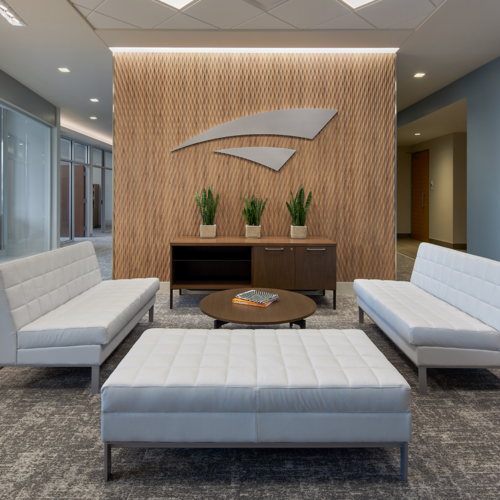
The corporate headquarters for Frontier Bank, located on the first- floor, includes 14,735 square feet of office and bank space. The design consists of natural elements to provide ample sunlight while providing an elevated in-house experience to reflect exceptional services within the community they serve. Maximizing connection and accessibility, a drive-thru teller box was incorporated at the base of the structure.


Project Summary
Services Provided
- Architectural
- Interior Design
- Construction Documents
- Construction Administration
- FF&E Coordination
- Workplace Strategy
- Visioning
- Code Review
- Programming
- Conceptual Design
- Renderings
- Schematic Design
Characteristics
- Corporate HQ for Frontier Bank
- New tenant build-out on the first-floor shell
- Retail bank component with drive-thru teller box
- New headquarters for the company providing an in-house experience for customers that reflects the quality of service provided
- The goal was to make banking more accessible, personal, and local

