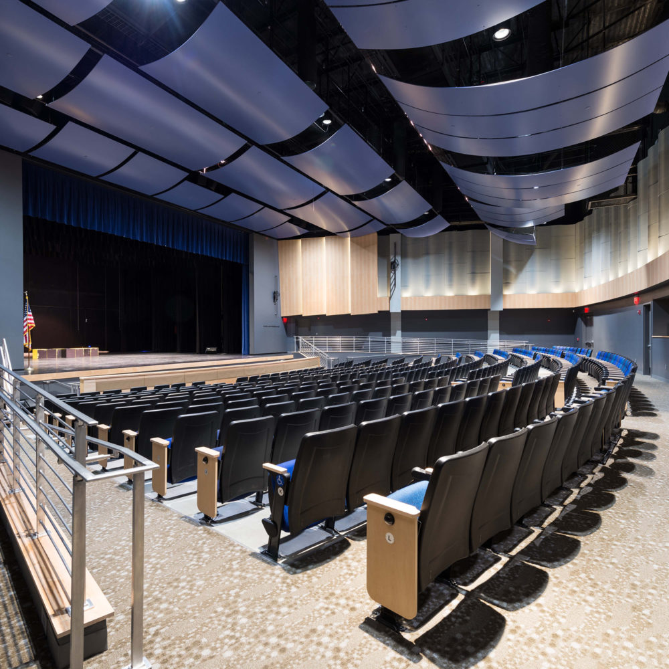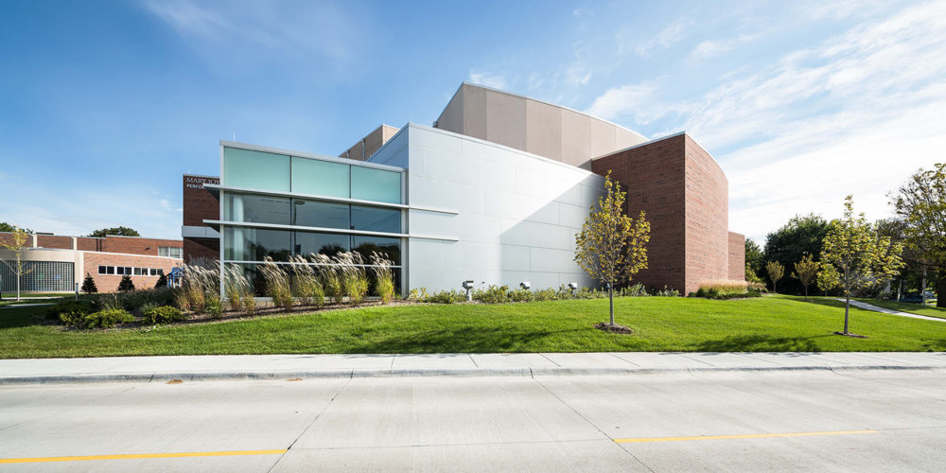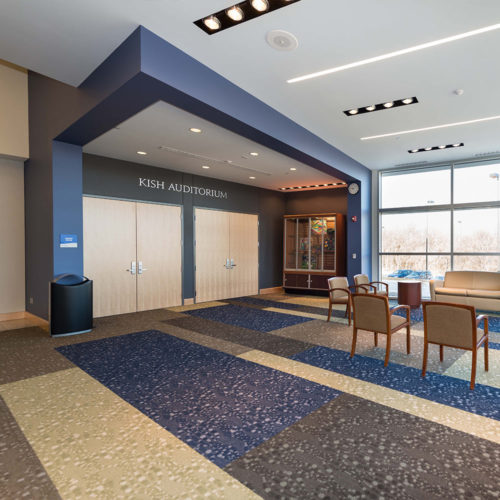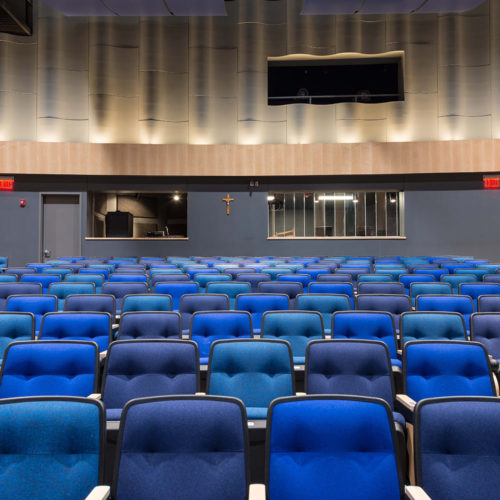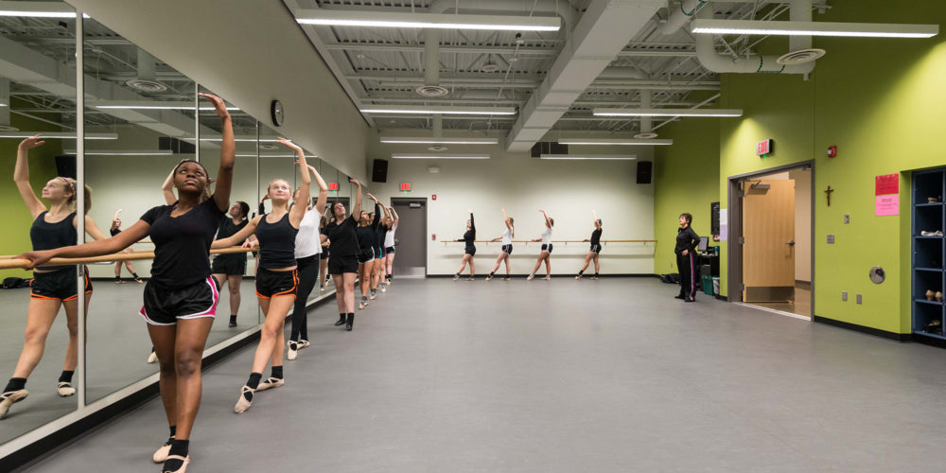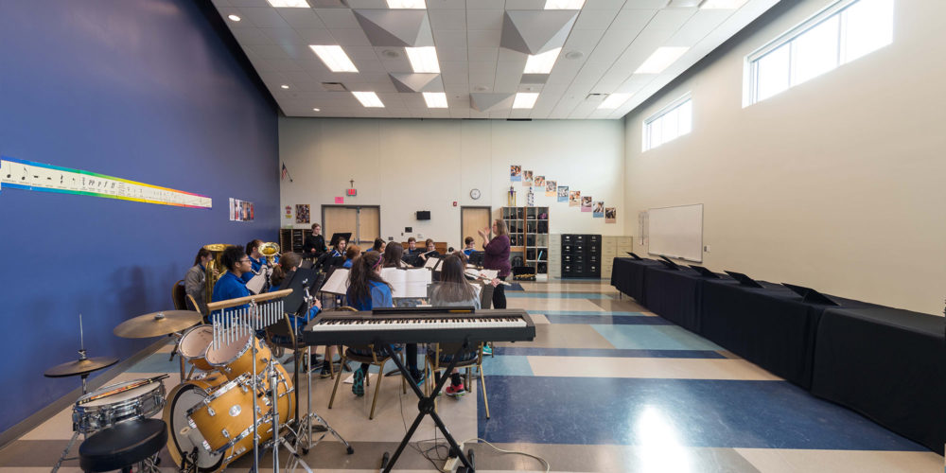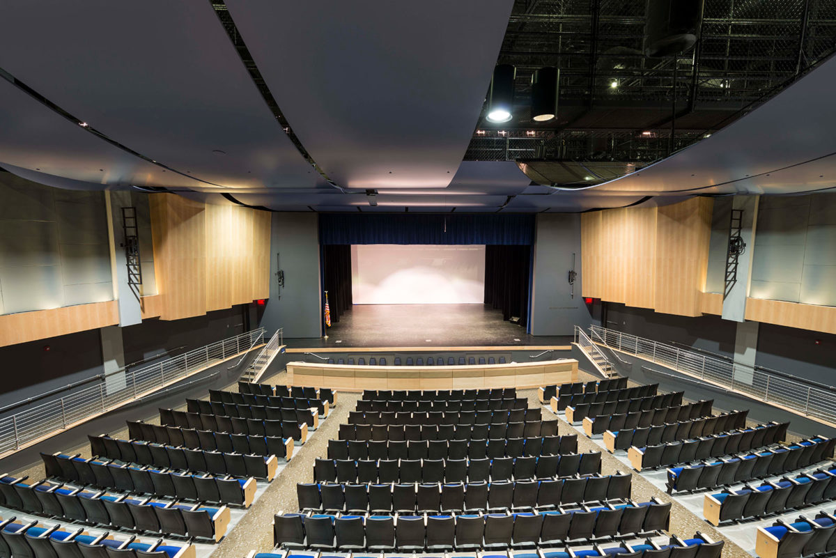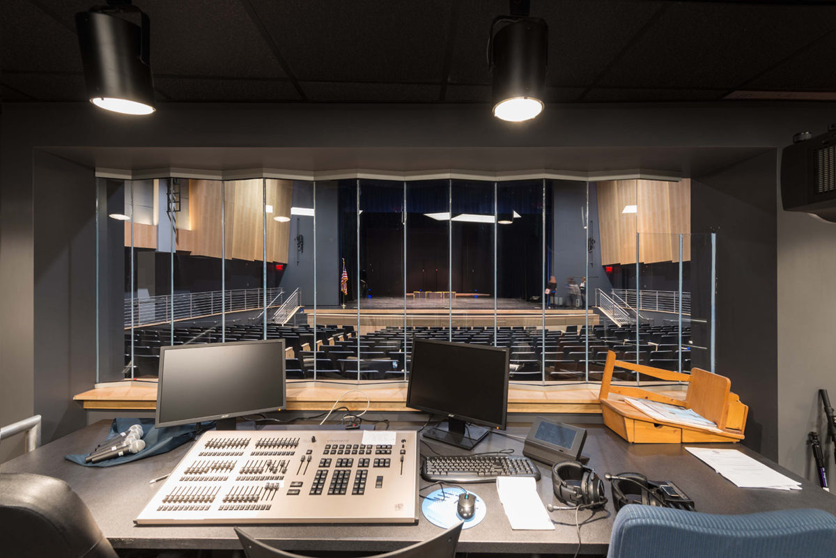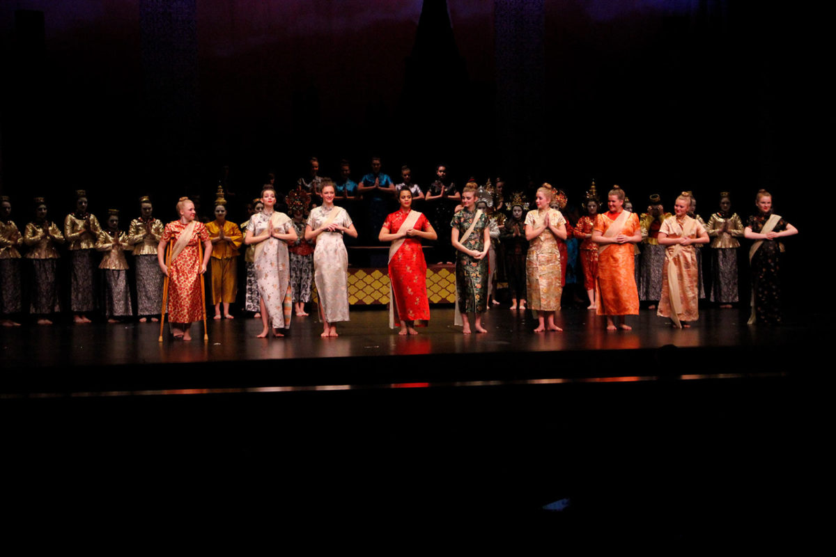
This $7 million project is only one of many HBA has designed for Marian High School. The Mary Joy and Tal Anderson Performing Arts Center supports a variety of fine arts disciplines and is a welcome addition to the community.
Additional Views
Project Summary
Services Provided
- Architectural
- Interior Design
- Construction Documents
- Construction Administration
Characteristics
- 19,130 s.f.
- 400-seat, tiered auditorium with control room and set-building area
- Instrumental music room, dance studio with sprung floor, and dressing rooms
- Art gallery located in the lobby featuring student artwork
- Addition to the school designed to maintain a smooth flow of student traffic
- Due to the 50-foot fly space of the auditorium, HBA designed the building to step up gradually so the height of the new facility was not overwhelming to the existing school building.

