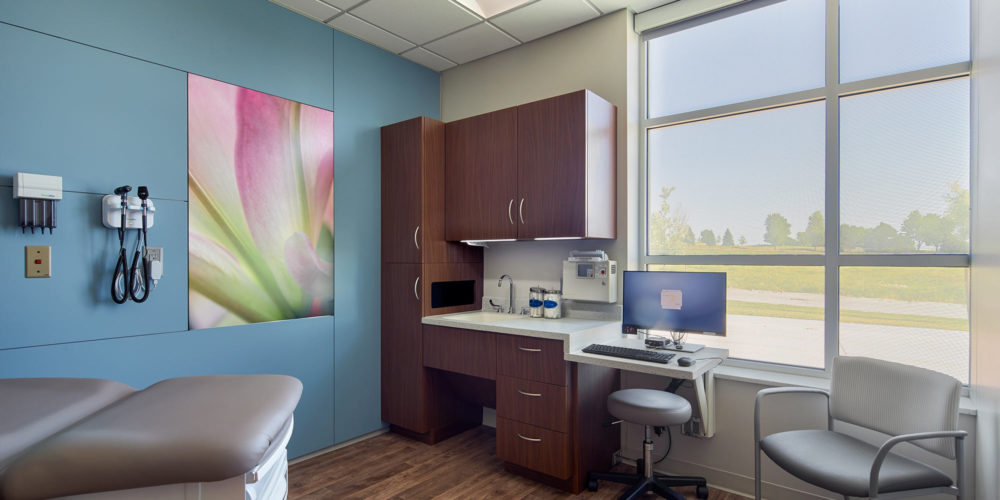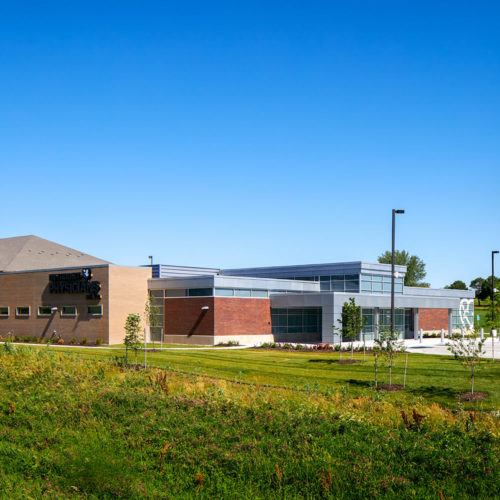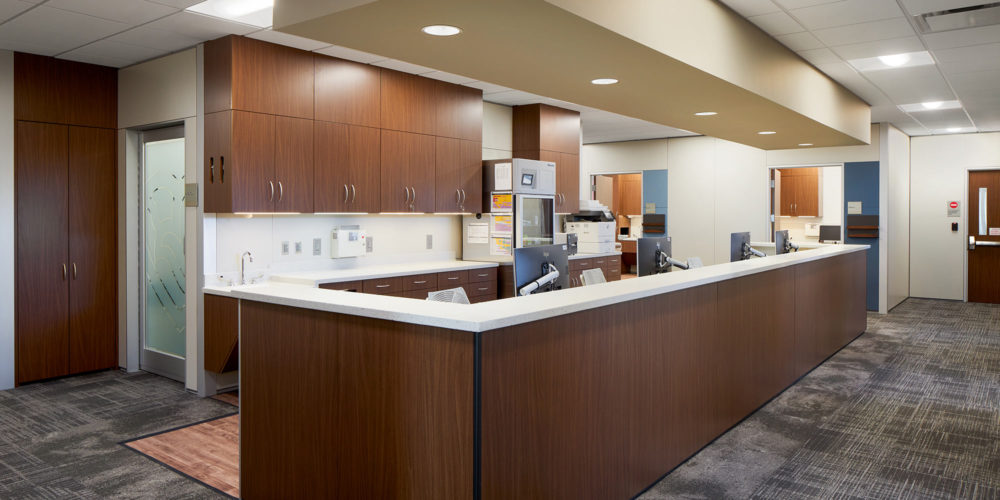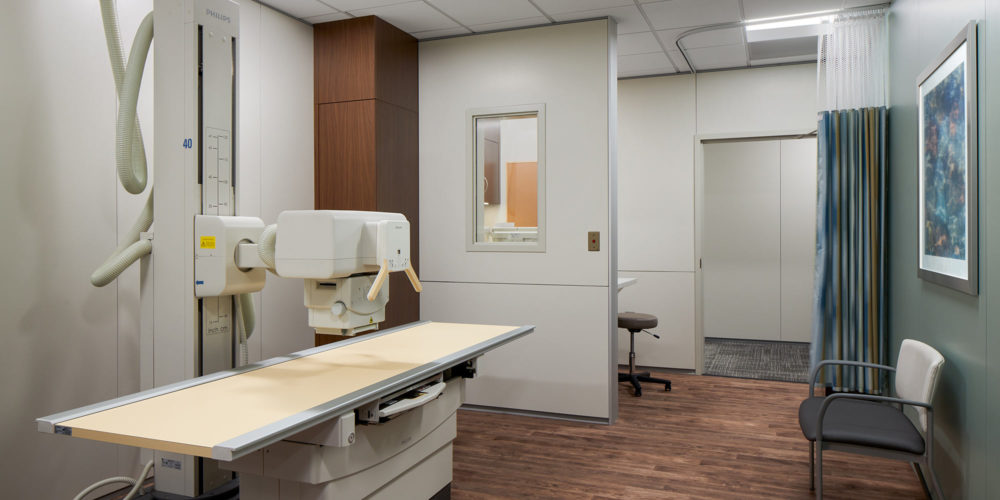
Built as new construction, this 16,120 square foot physician’s clinic incorporates updated building and design standards. The programming and layout of the space are centralized around two central nursing units with ten exam rooms, a treatment room, and a consult room, supporting efficient workflow for providing care. The design also incorporated a modular construction method to allow for future flexibility and growth for the clinic.

Project Summary
Services Provided
- Architectural
- Interior Design
- Construction Documents
- Construction Administration
Characteristics
- 16,120 s.f. new clinic
- Centralized around two main nursing units with ten exam rooms, a treatment room, and a consult room each
- One nursing unit to provide urgent care after hours
- Each pod includes a private dictation room for three providers
- Specialty clinic “hoteling” space with separate nurse station, 4 exam rooms, and a treat¬ment room
- Clinic also includes a lab with a private phlebotomy area and an X-ray room
- Contemporary exterior design includes concrete, brick, and metal panel system to match the new brand standards










