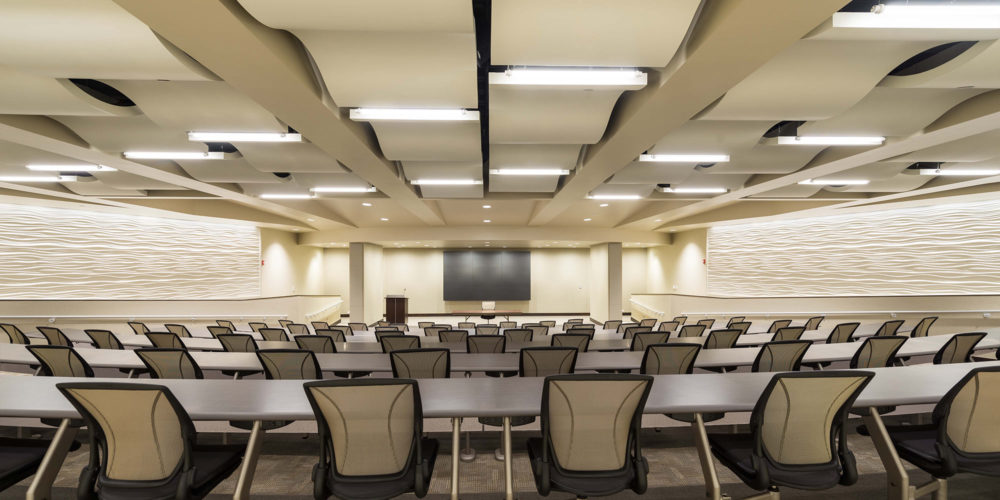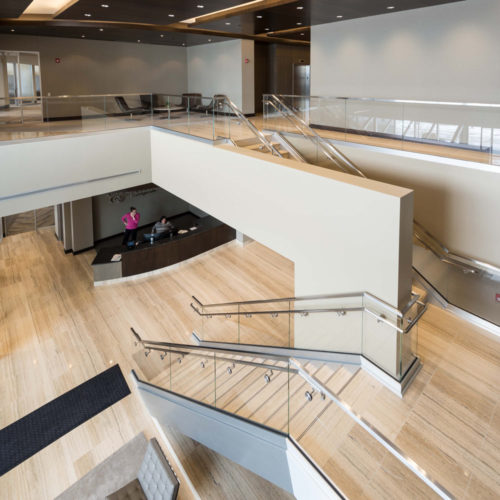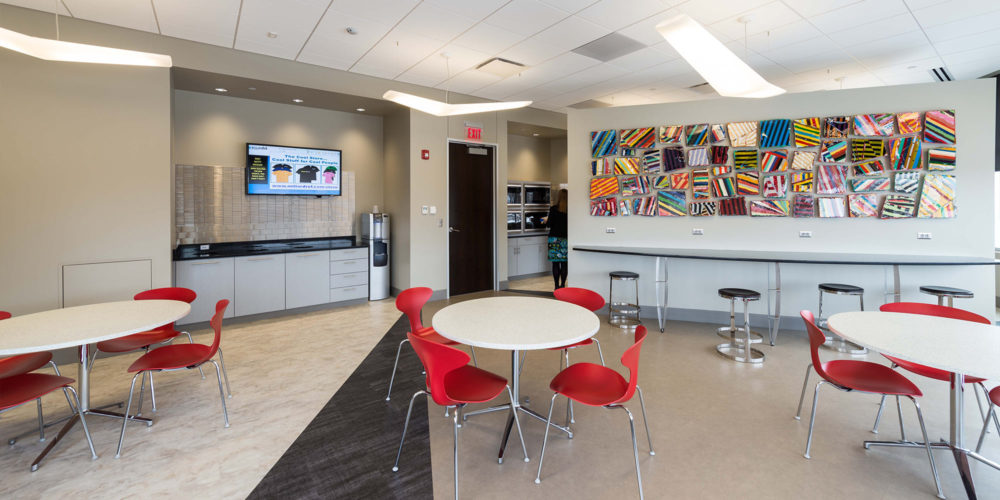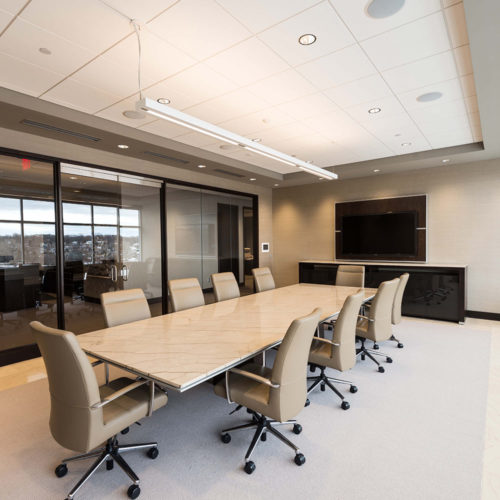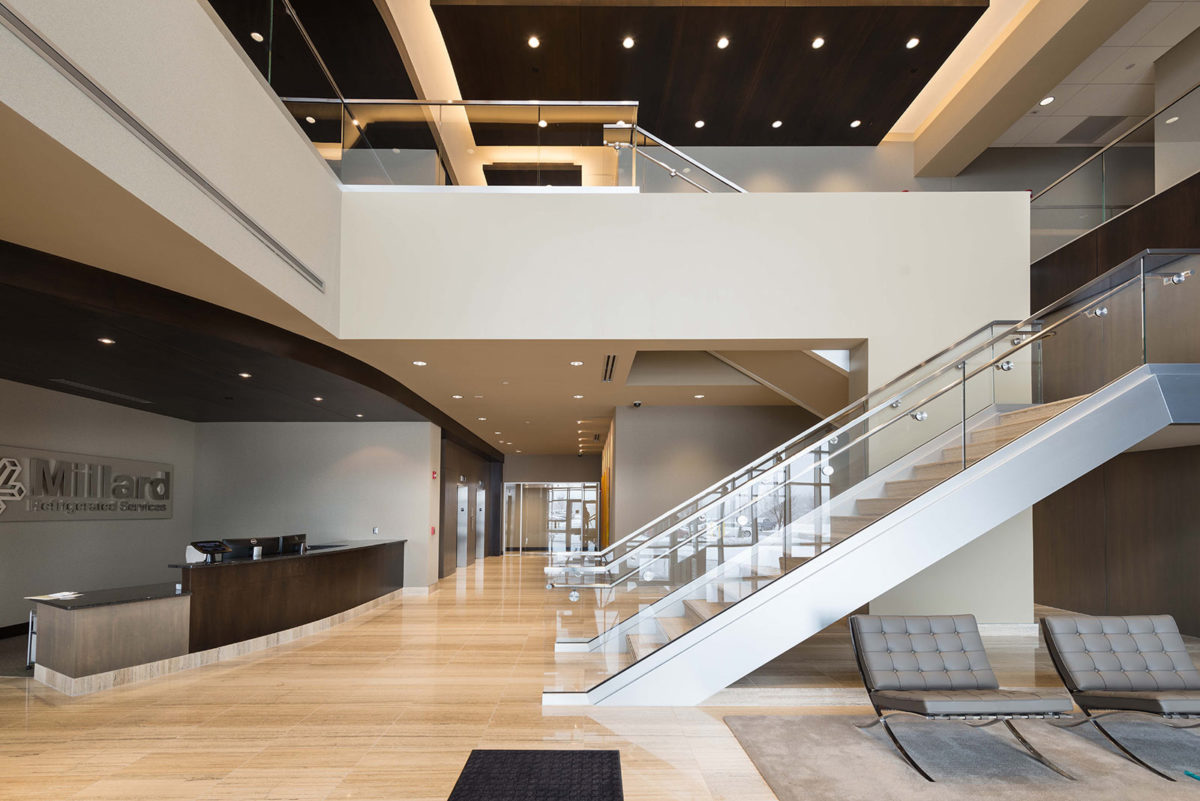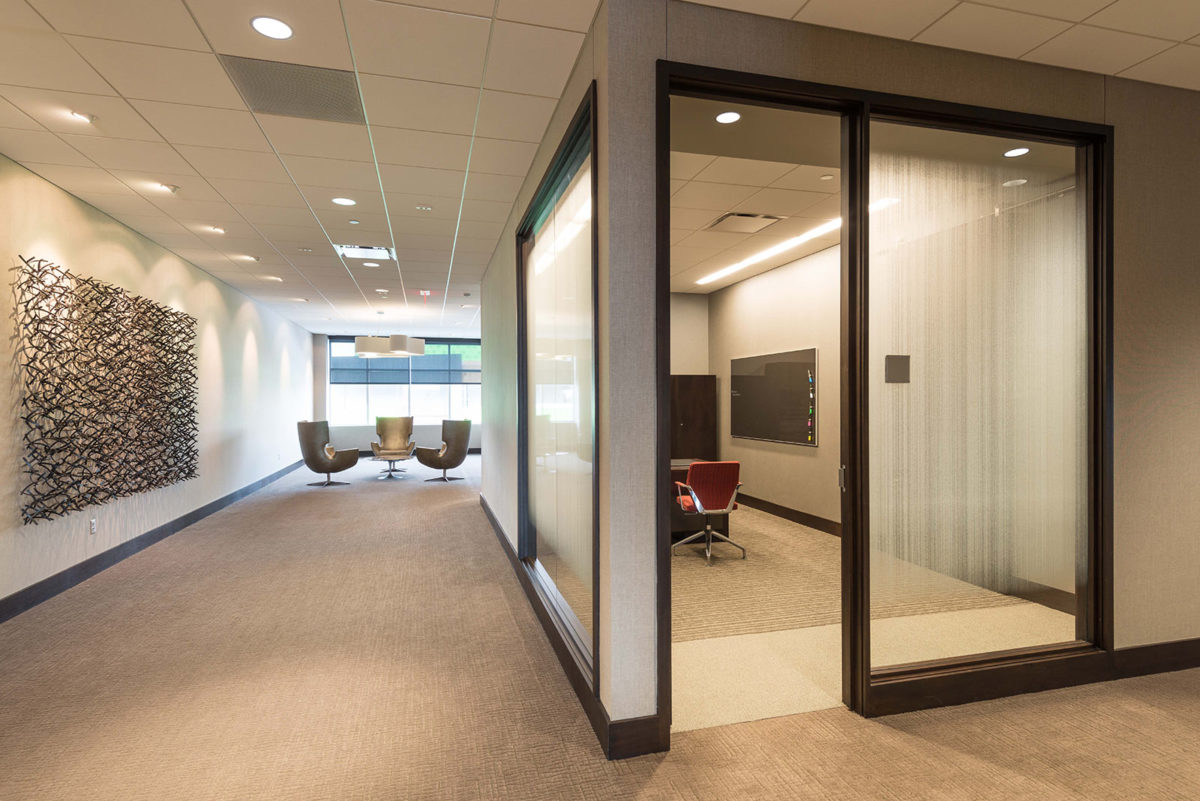
Located at the entrance of the Sterling Ridge development, which was also designed by HBA, this Class A office building features a variety of high quality, contemporary design elements and finishes.

Additional Views
Project Summary
Services Provided
- Master Planning
- Architectural
- Interior Design
- Construction Documents
- Construction Administration
- Sterling Ridge Development Design
Characteristics
- 80,000 s.f.
- Two-story atrium lobby and underground parking
- Mix of traditional and open office work environments
- Includes a state-of-the-art fitness room, executive lounge, technology-rich board rooms, test kitchen and a tiered auditorium




