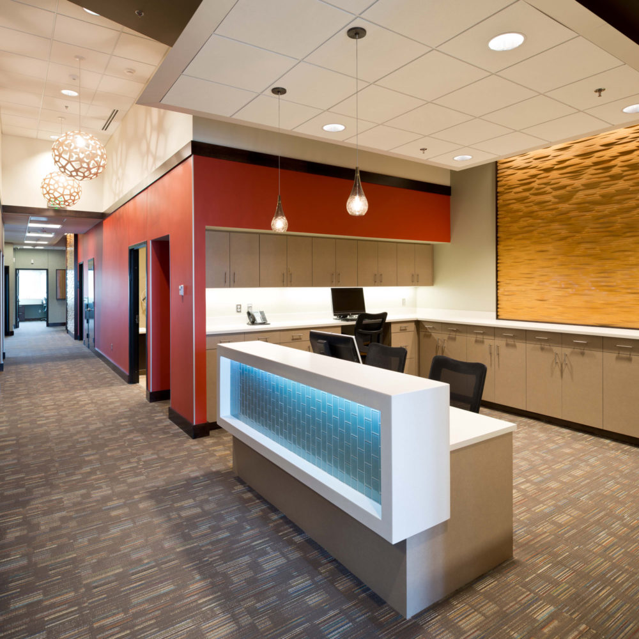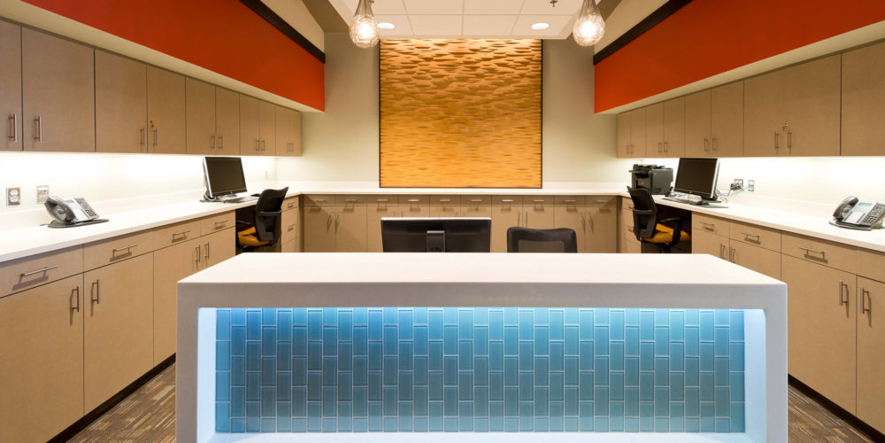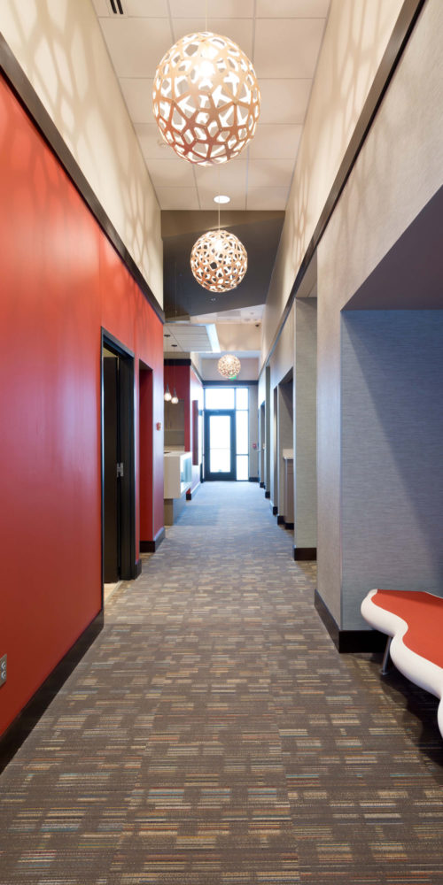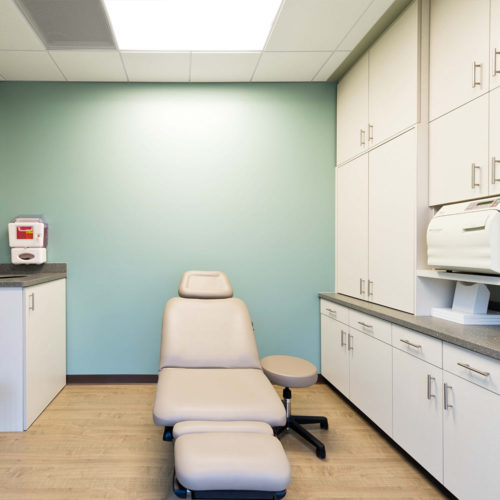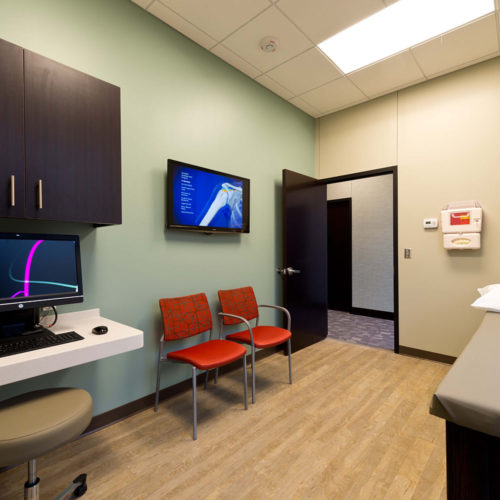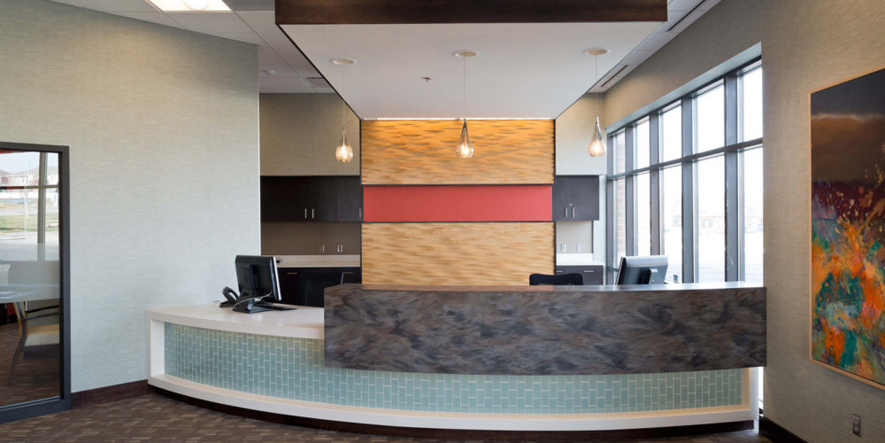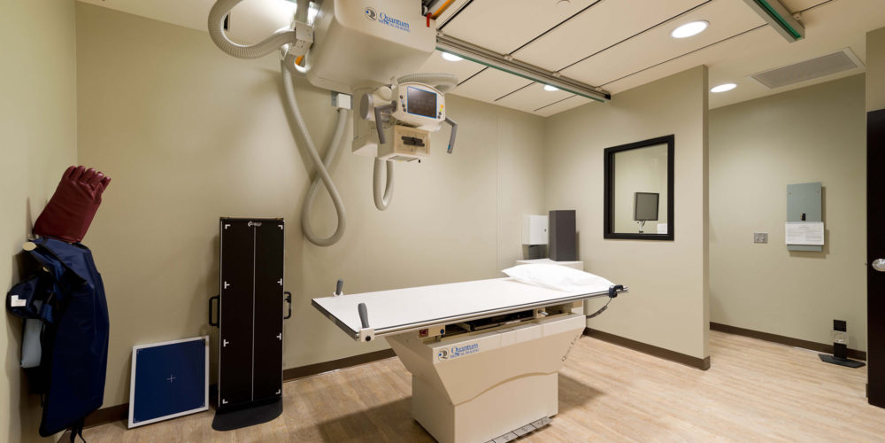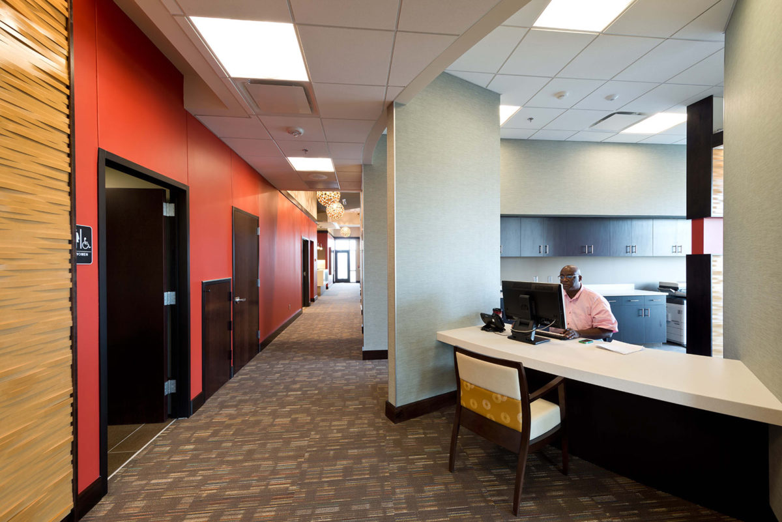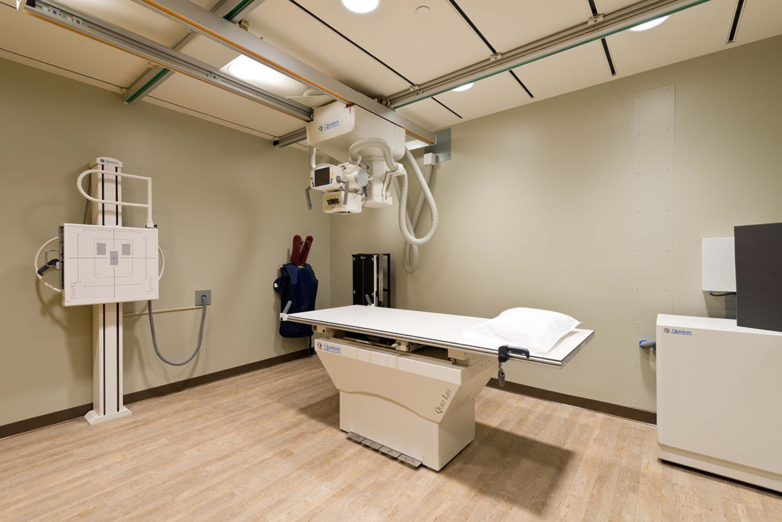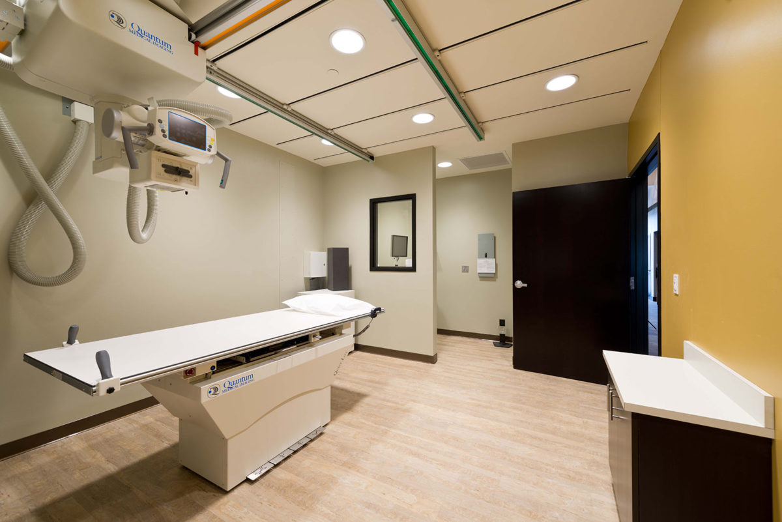
Additional Views
Project Summary
Services Provided
- Architectural
- Interior Design
- Construction Documents
- Construction Administration
Characteristics
- 4,657 s.f.
- Includes six exam rooms, X-ray and casting rooms, technician work spaces and space for MRI equipment
- Distinct modern finishes to differentiate from an ordinary Midwestern clinic
- Drive-under canopy on the east side of the building for patient drop-off

