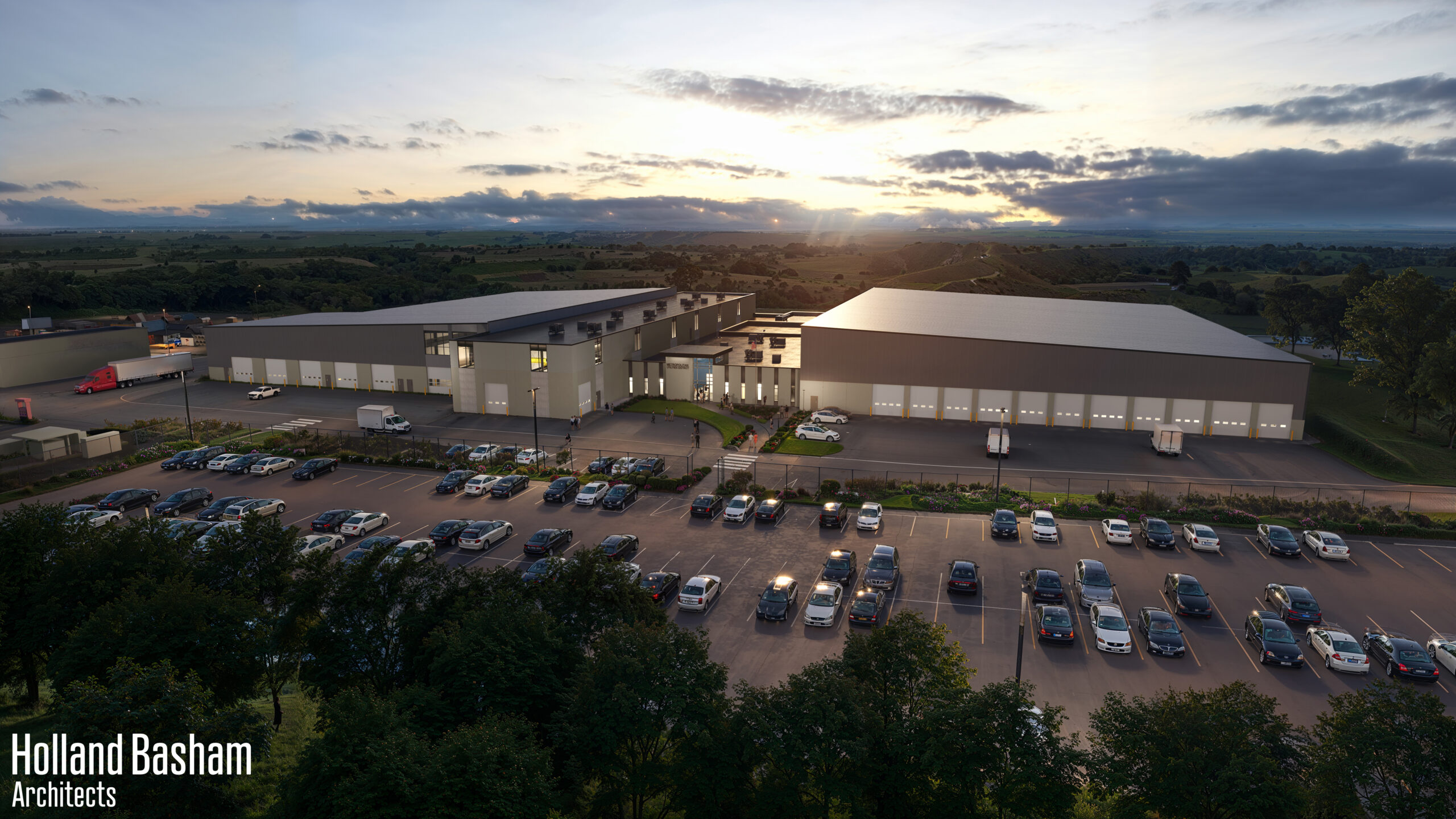
Holland Basham Architects performed a master plan study for Omaha’s Metropolitan Utilities District (MUD) campus evaluating current building operations and assessing future needs.
Built in the 1950s, the aging campus infrastructure is in need of upgrades to support modern operations. The Construction Center 1 (CC1) houses field operation crews for the construction, distribution, central maintenance, stores, and transportation divisions of MUD.
The new 135,000 s.f. CC2 facility will replicate CC1 for redundancy and business continuity in the event of potential weather and other operational outage events.


Project Summary
Services Provided
- Master Planning
- Architectural
- FF&E Coordination
- Interior Design
- Construction Documents
- Construction Administration
Characteristics
- Performed master planning, CCI renovations, and a new CC2 facility
- Houses field operations crews for the construction, distribution, central maintenance, stores, and transportation divisions
- Building and site upgrades and renovation work to support existing and future operations
- Contains indoor parking garage for fleet vehicles
- CC2 structure is a combination of pre-engineered metal buildings and conventional steel framing with insulated precast concrete wall panels and insulated metal panel exteriors
- Creates redundancy in the event of weather or other operational outage events
- Divides workforce in half and allows for future growth of both facilities
