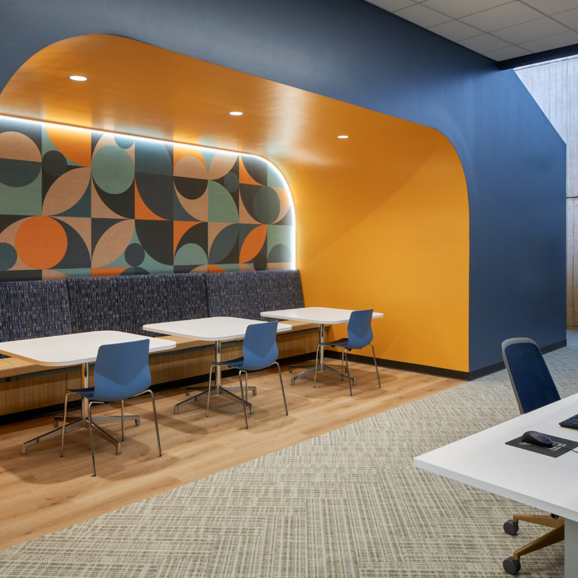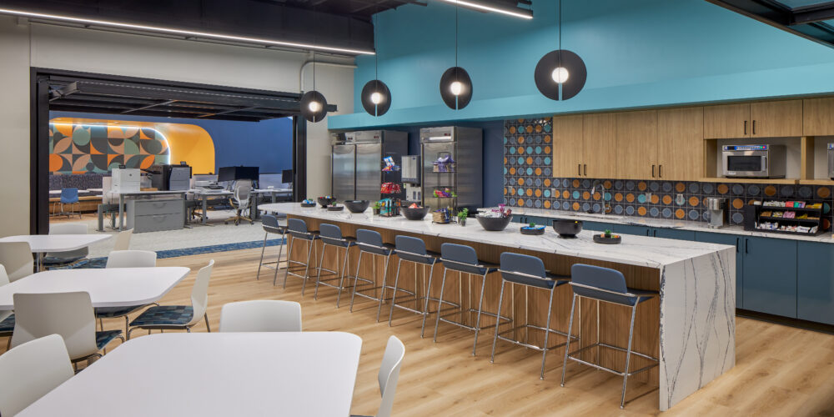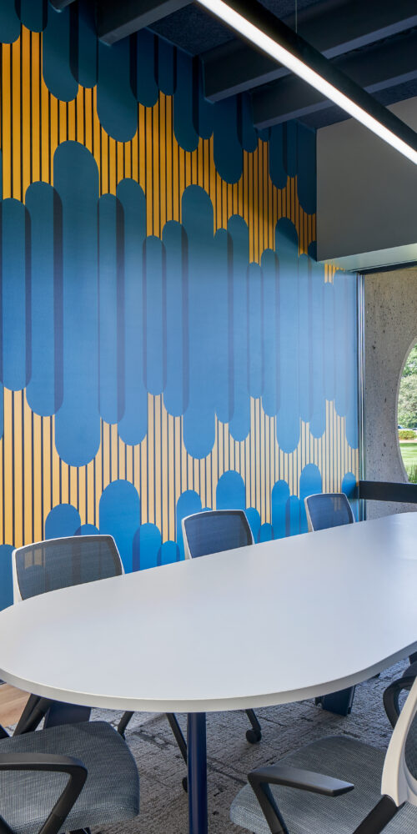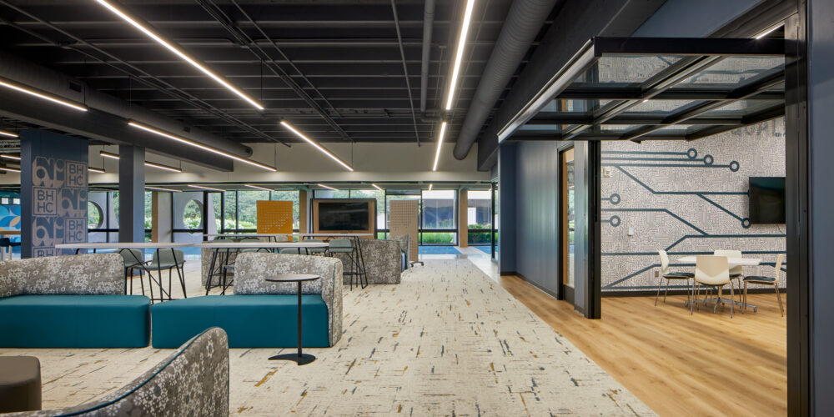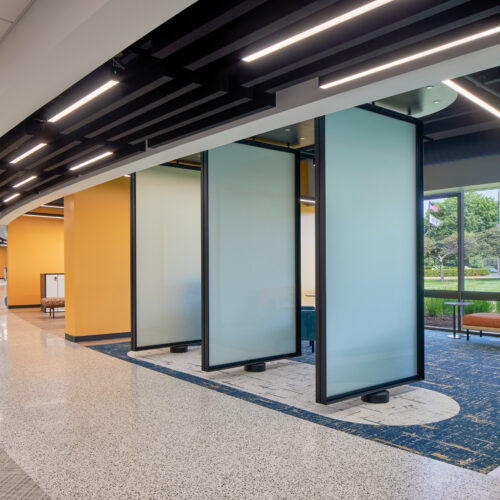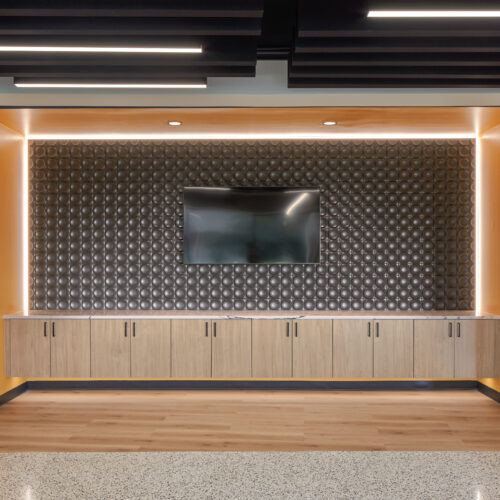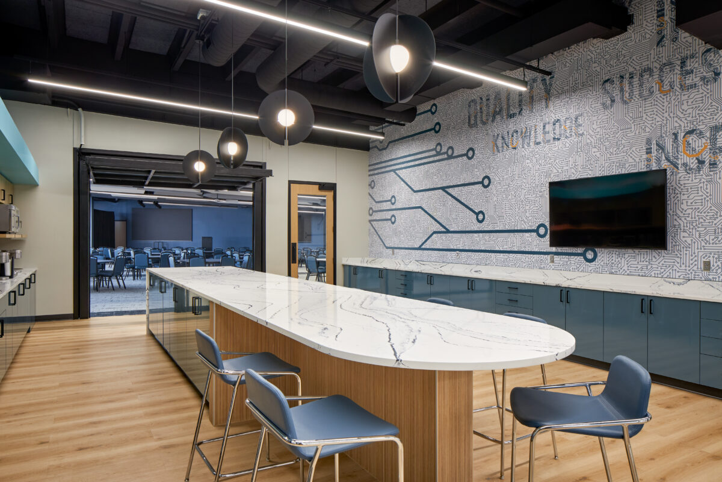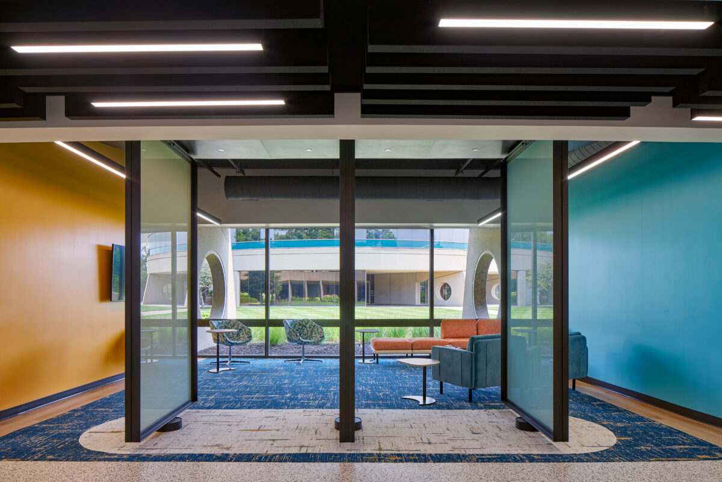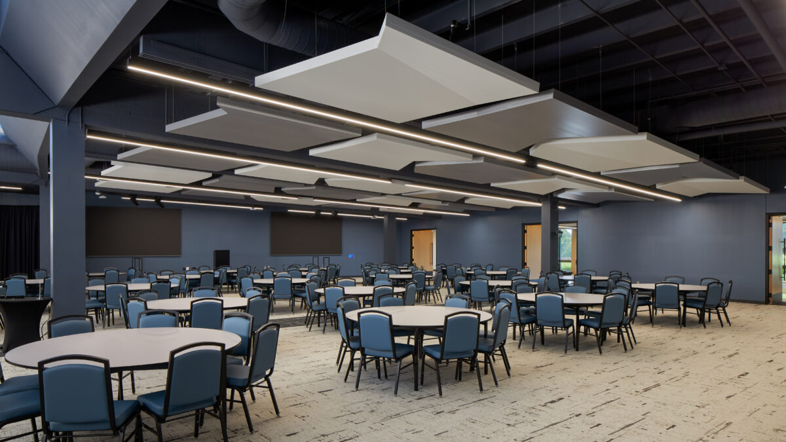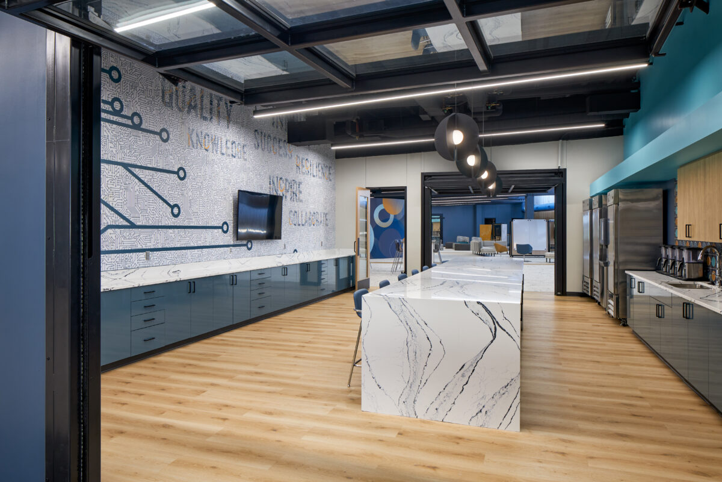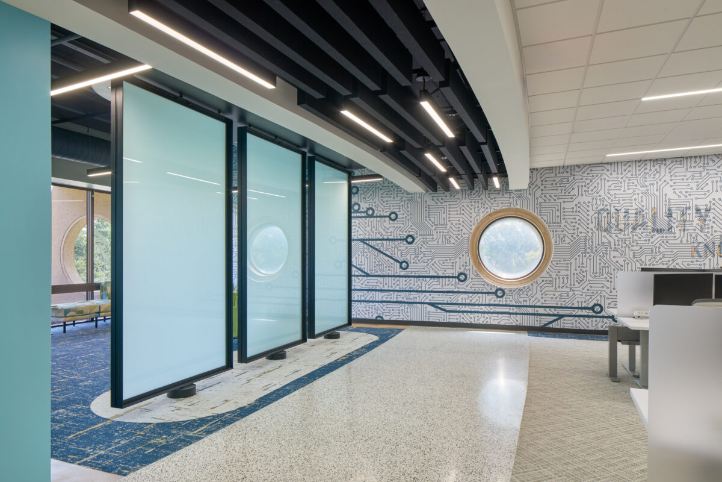
National Indemnity Company (NICO) has been a cornerstone of downtown Omaha for over 80 years. They were seeking to expand into a unique new space to accommodate employees, company-wide events, and foster a culture of innovation and collaboration.
This transformation highlights the impact interior design can have on the firm’s culture and brand and showcases what is possible when you capitalize on unique features of a building’s exterior.
Fostering a culture of innovation and collaboration
At the heart of the building, an open innovation hub features open workstations, vibrant colors and graphics designed to create a lively, dynamic environment.

Additional Views
Project Summary
Services Provided
- Architectural
- Interior Design
- FF&E Coordination
- Environmental Graphics Coordination
- Construction Documents
- Construction Administration
Characteristics
- Distinctive, half-round building exterior celebrated throughout interior
- Intentional separation between three primary areas: open office, innovation space, and auditorium
- Heart of the building houses an innovation hub fostering collaboration and creativity
- Terrazo corridor carried throughout the space, creating separation between breakout areas and open workstations
- Custom carpets reinforce brand identity and symbolize stability and energy
- Increased natural light reach with pivot doors that function as both white board and privacy doors to allow for multi-function spaces

