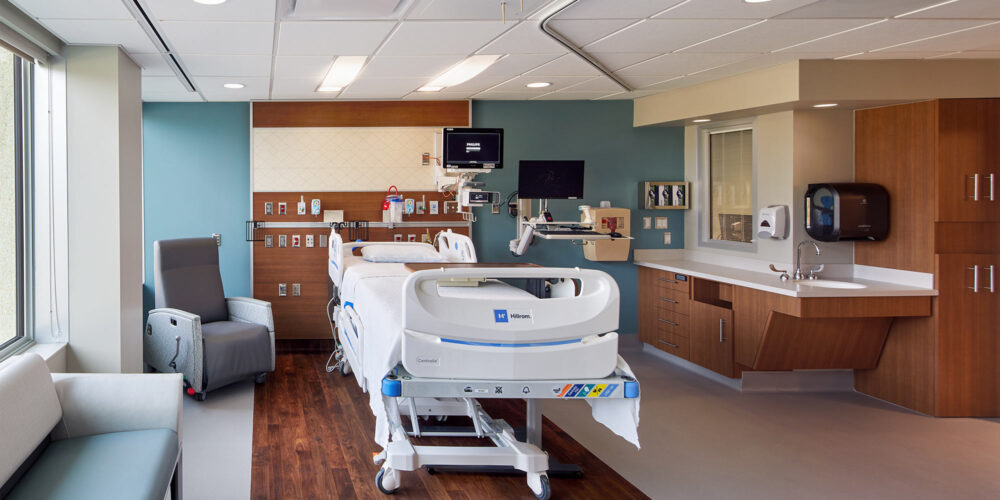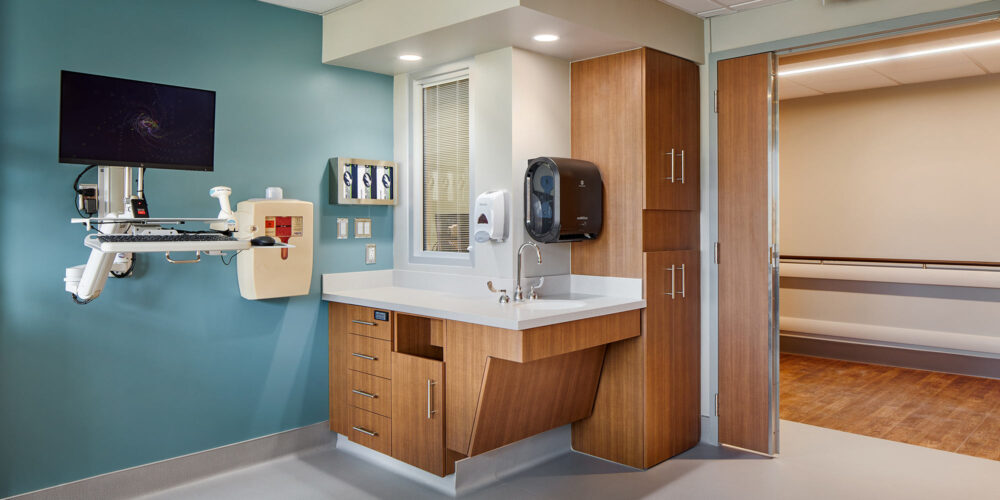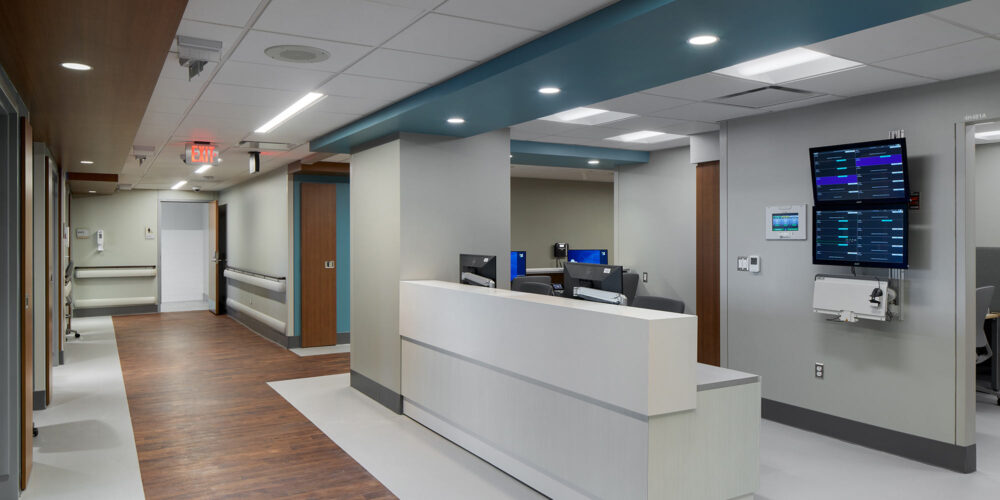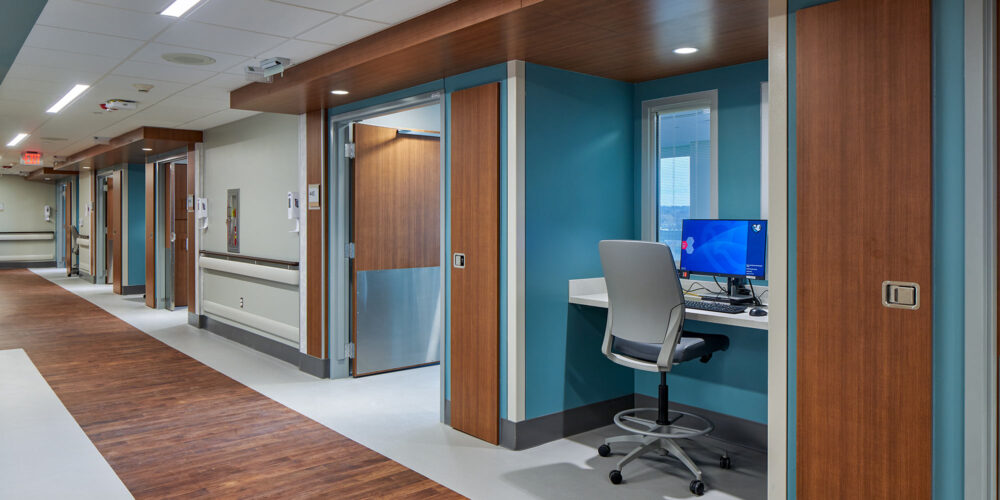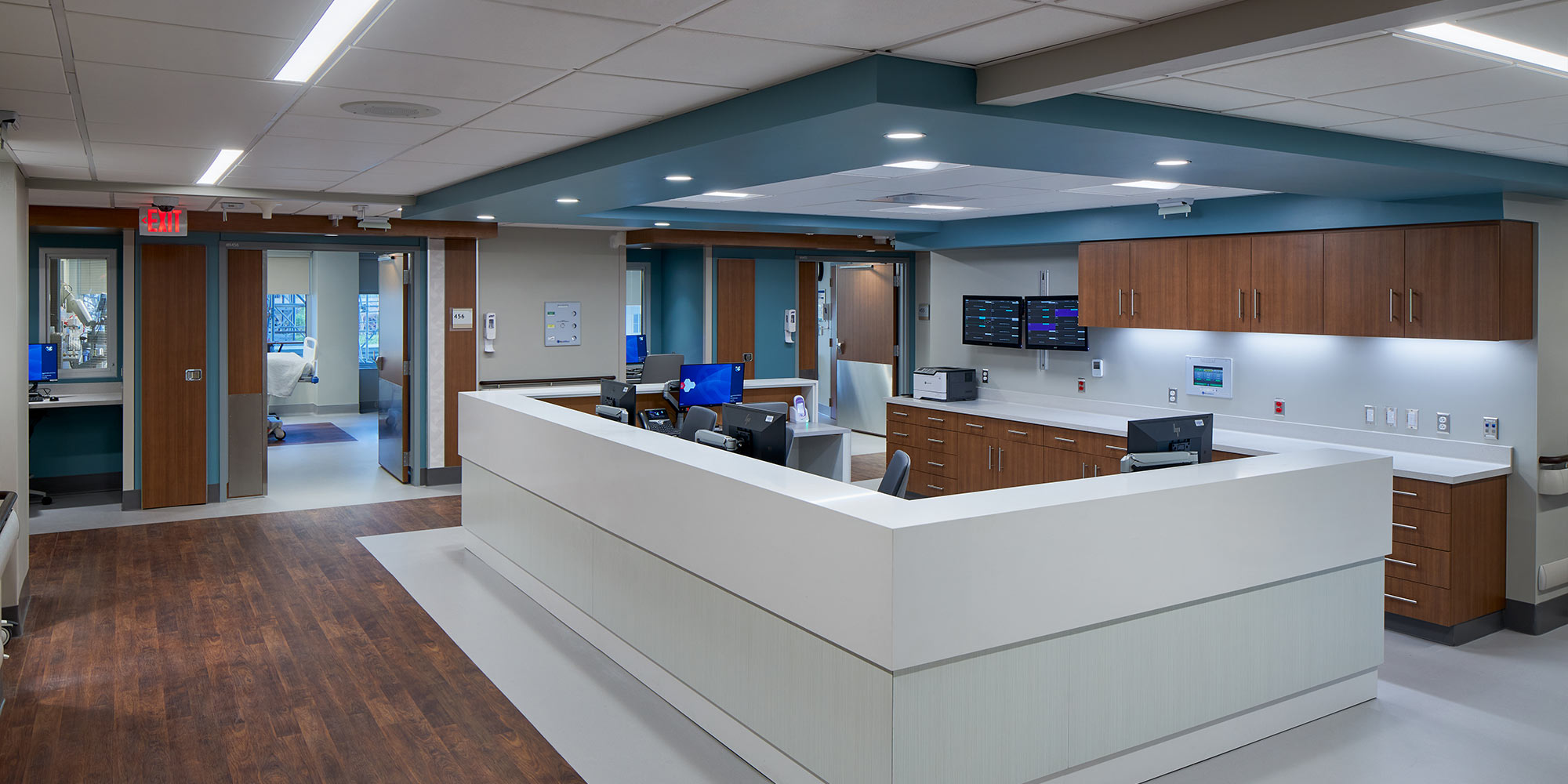
This project includes a remodel of the fourth and fifth floors of the north and south tower of Methodist Hospital. The project team provided a design for the two floors to provide 52 intermediate care and medical/surgical patient rooms with required support spaces, including equipment storage, supply rooms, nurse stations, nourishment rooms, medication rooms, offices, and EVS rooms. By expanding the patient recovery spaces and incorporating the latest design and medical standards, Nebraska Methodist Health System aims to improve the overall patient experience and the quality of care provided to the community. This project represents a commitment to enhancing healthcare services and creating a healing environment for patients and their families.
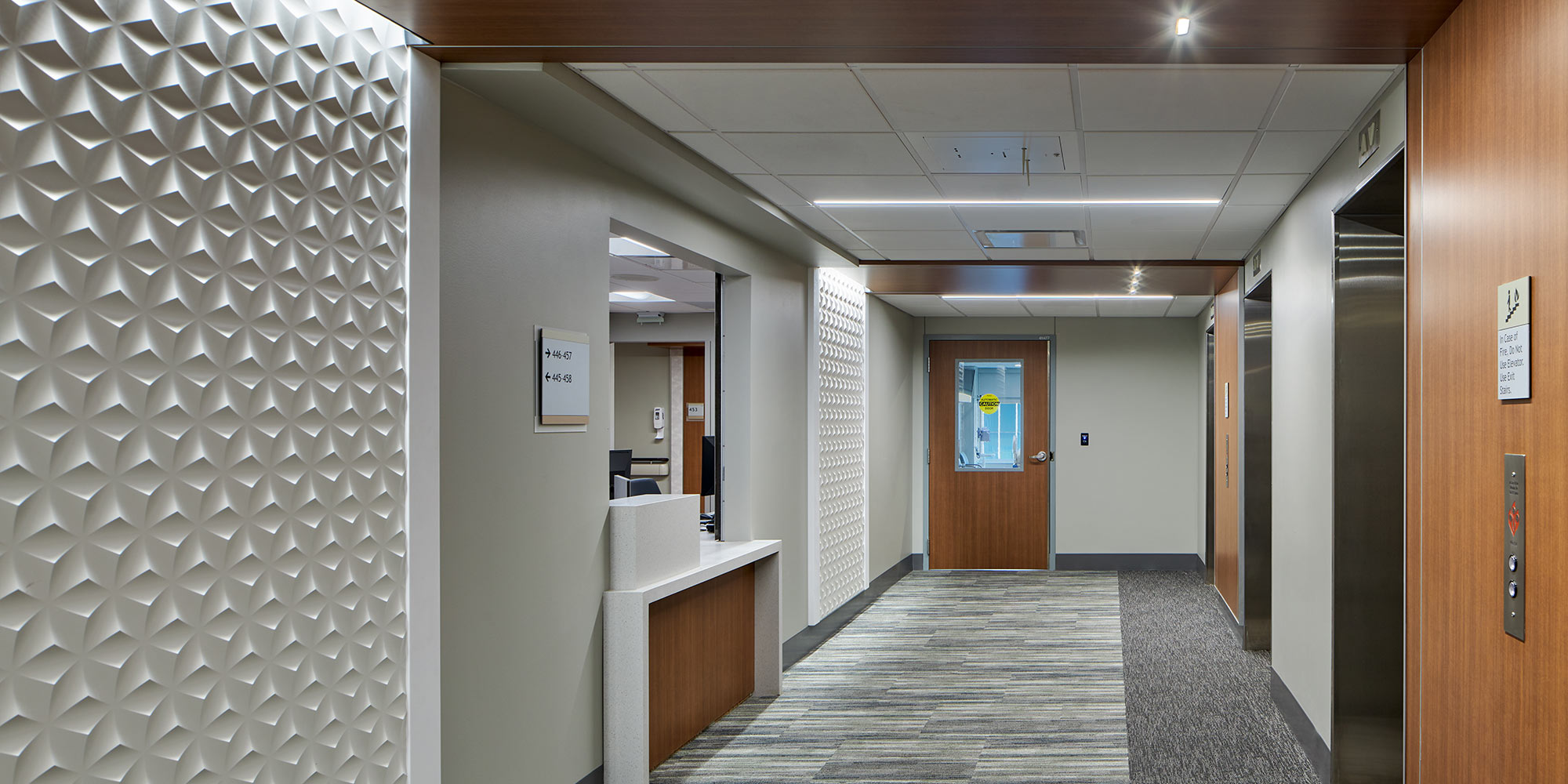
Project Summary
Services Provided
- Programming
- Architectural
- Interior Design
- FF&E Coordination
- Code Review
- Construction Documents
- Construction Administration
Characteristics
- 17,000 s.f.
- Renovation of two floors from former NICU space to new patient recovery space for Med/Surg and Intermediate acute care levels
- 4th Floor: 12 Intermediate + 12 Med/Surg rooms
- 5th Floor: 6 Intermediate + 22 Med/Surg rooms
- Increased Methodist Hospital’s overall bed count in the tower provides more capacity for the community.
- During the design process, cardboard mock-ups provided a full-scale visualization tool.
- The existing structure had a floor-to-floor height of only 12 feet, requiring a high level of coordination between the design team and the contractor.

