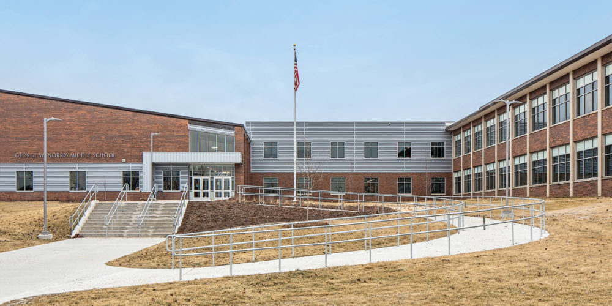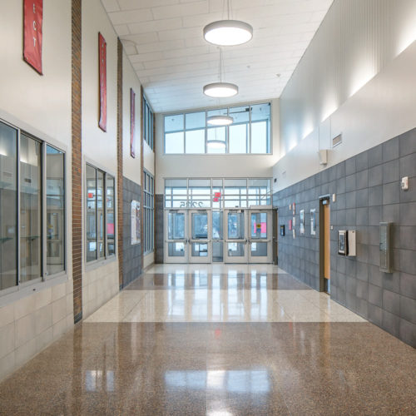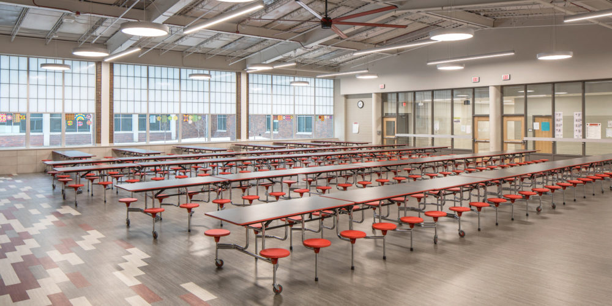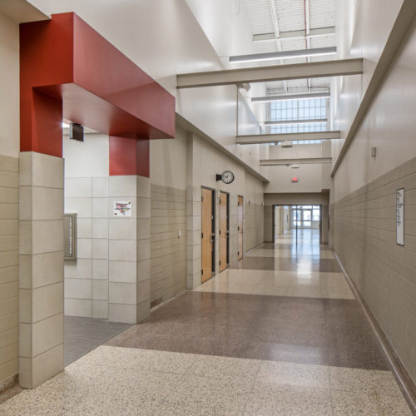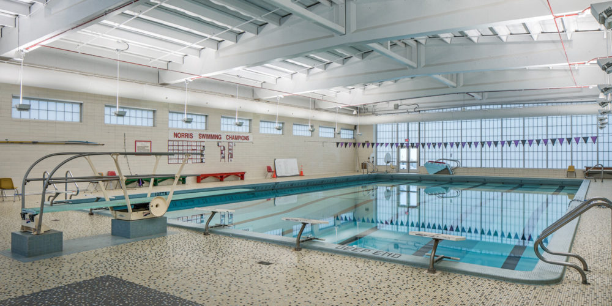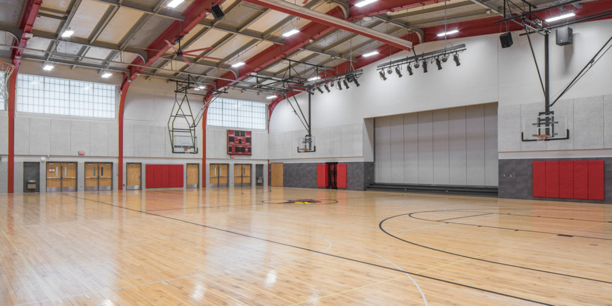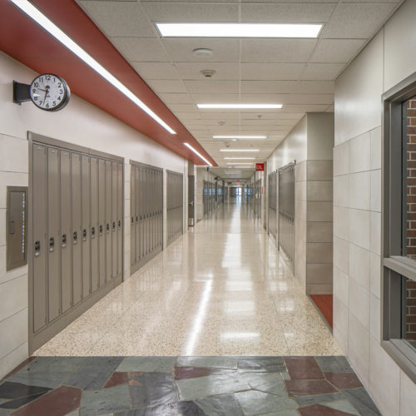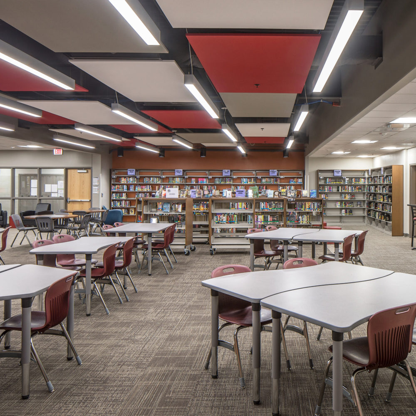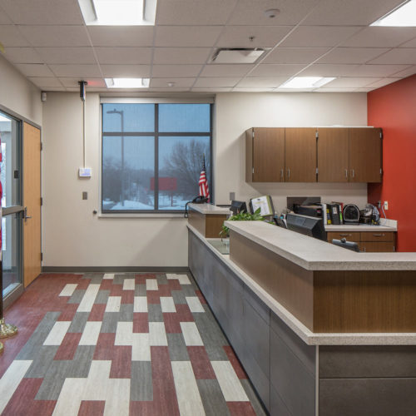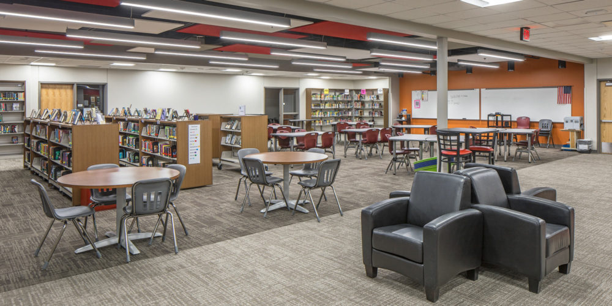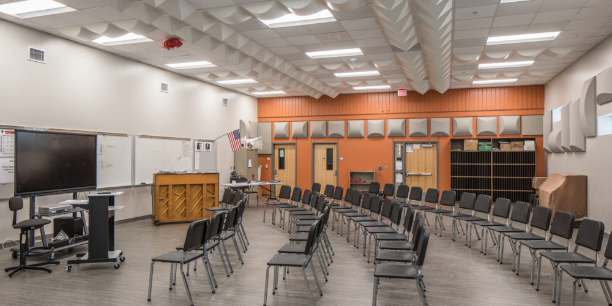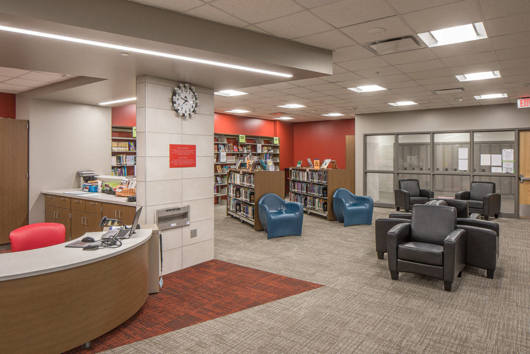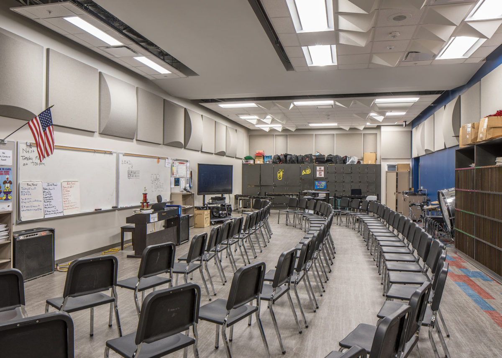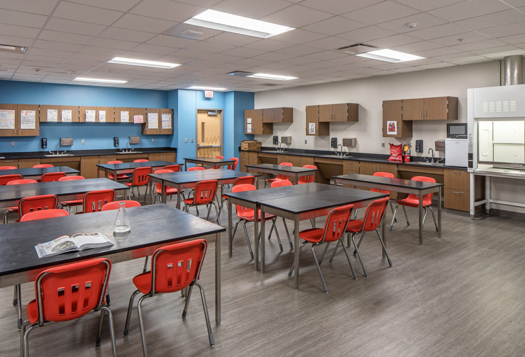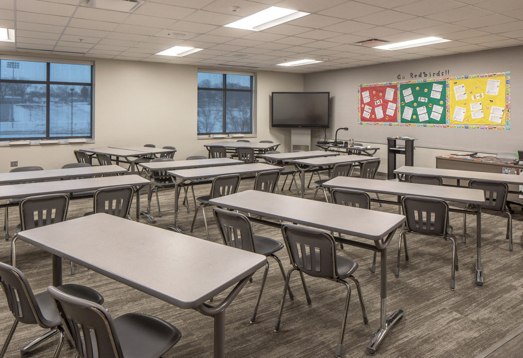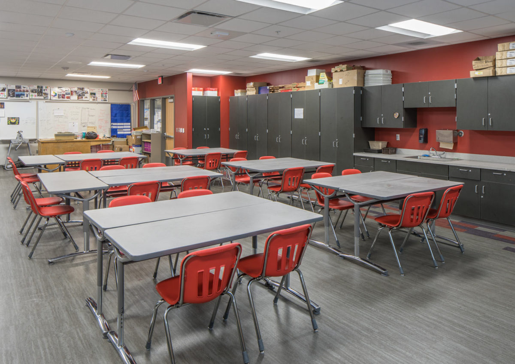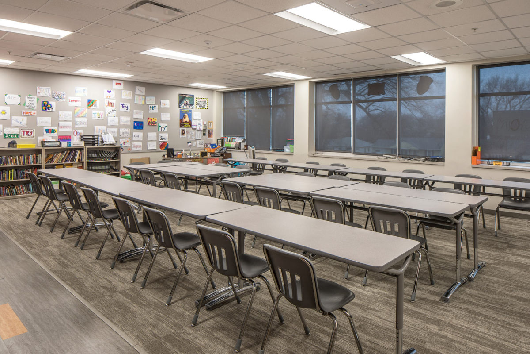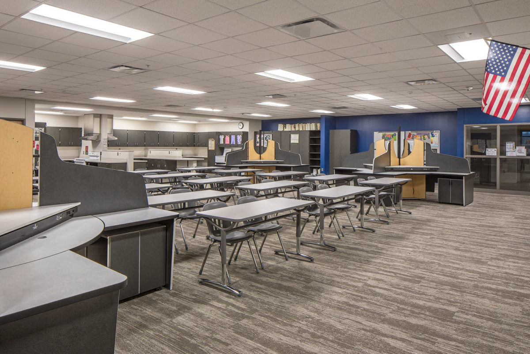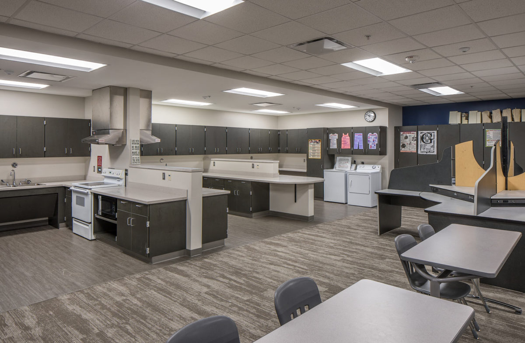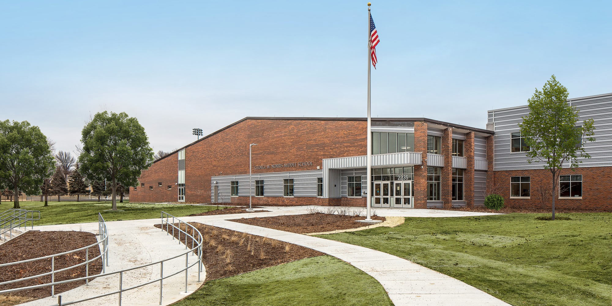
The Norris Middle School Project included a 140,000 s.f. renovation and 40,000 s.f. addition eliminated the use of portables adding 20 new classrooms and a media center. The existing building renovation included reducing the size of the gymnasium to accommodate a larger cafeteria and stage, updated and flexible classrooms with integrated technology and moveable furniture for a more interactive learning environment, music, band and orchestra room, swimming pool updates, MEP, fire systems and energy conservations upgrades throughout the entire building. This newly completed school brought in ample amounts of natural-light opening up hallways, classrooms, and the main atrium. This school was designed for a student-centered environment to foster collaboration, creativity, and interaction.
Additional Views
Project Summary
Services Provided
- Architectural
- Interior Design
- FF&E Coordination
- Construction Documents
- Construction Administration
Characteristics
- 140,000 s.f. renovation
- 40,000 s.f. addition
- $30 million renovation
- Academic addition includes classrooms and media center
- New HVAC systems and fire systems
- Cafeteria expansion and renovation includes third service line
- Gym and stage renovation to create additional classroom space that eliminates 20 portable classrooms
- Outside plaza and courtyard renovation
- Energy conservation upgrades throughout existing building and addition

