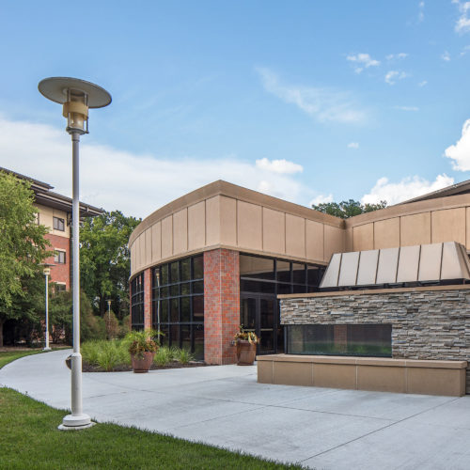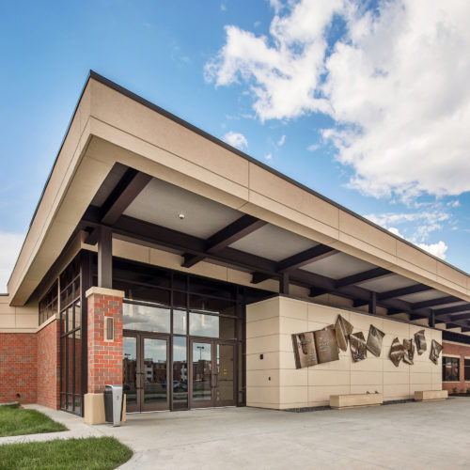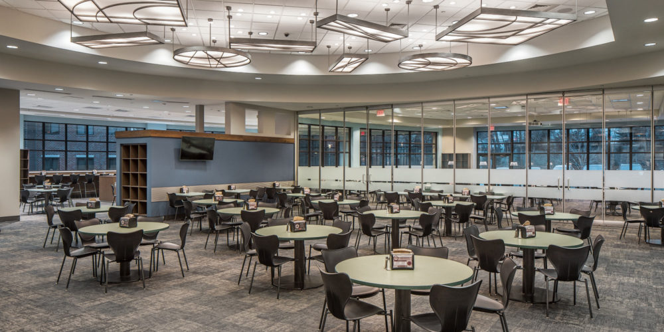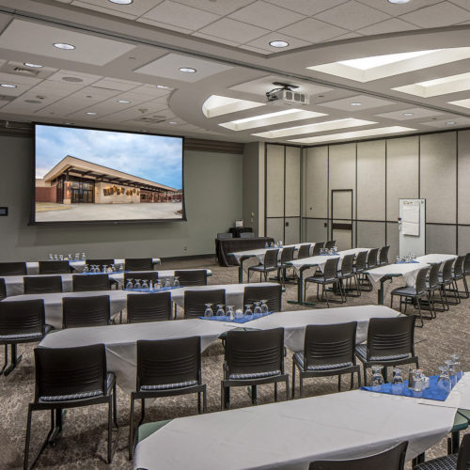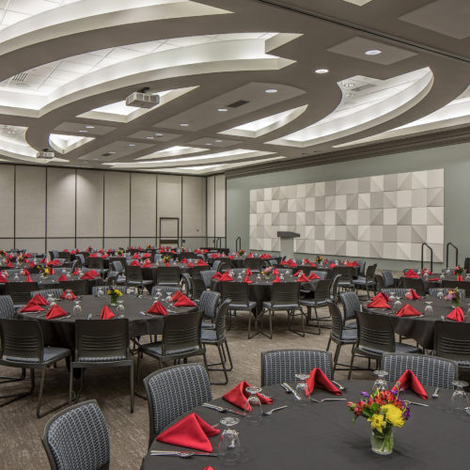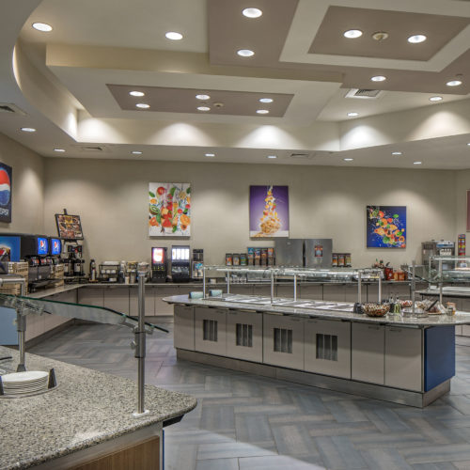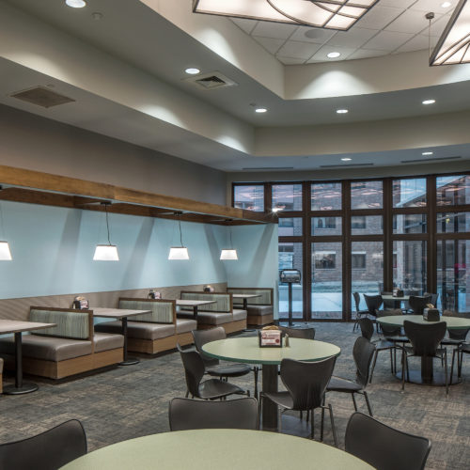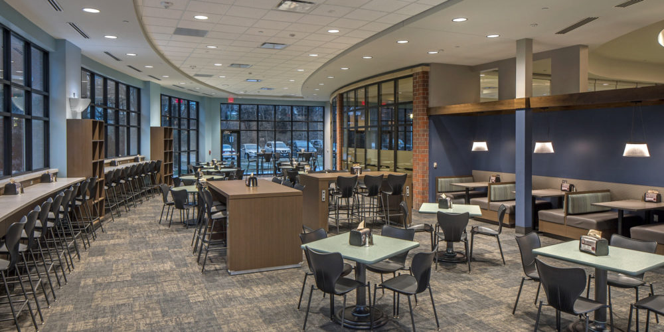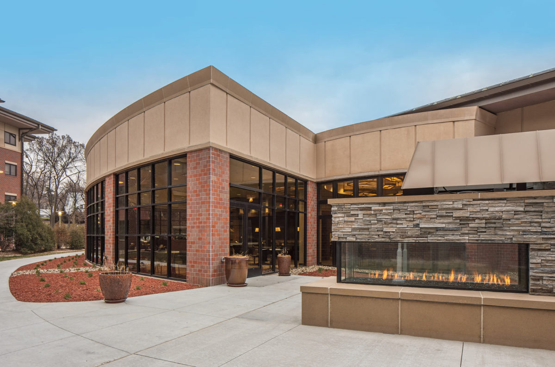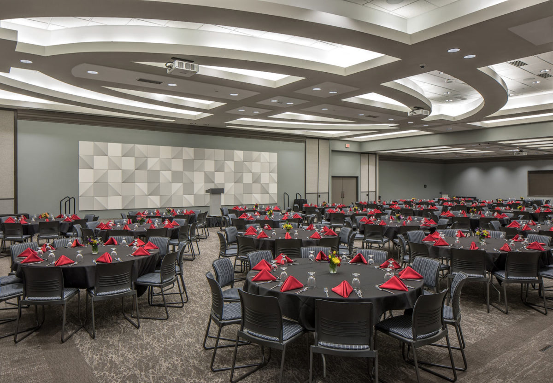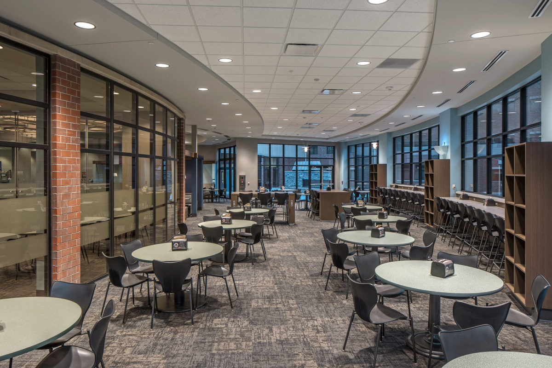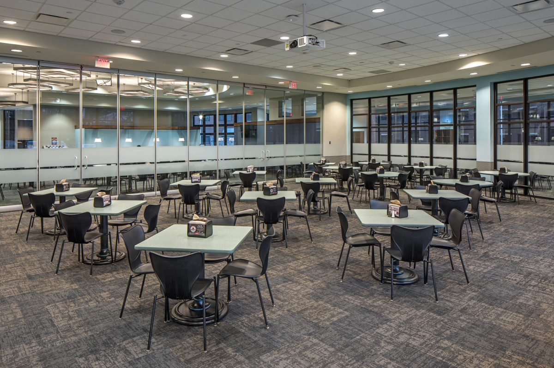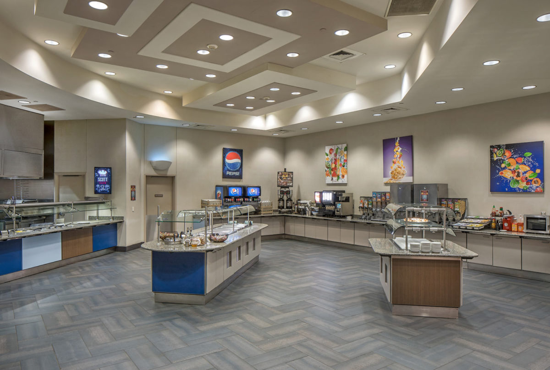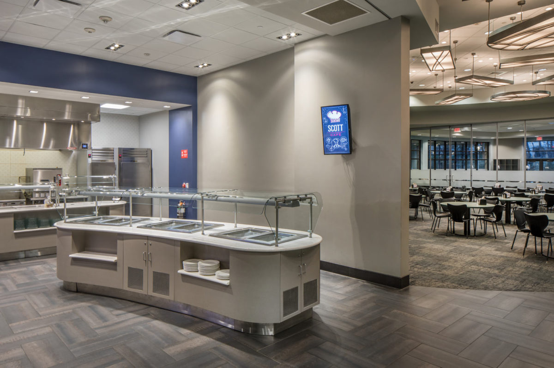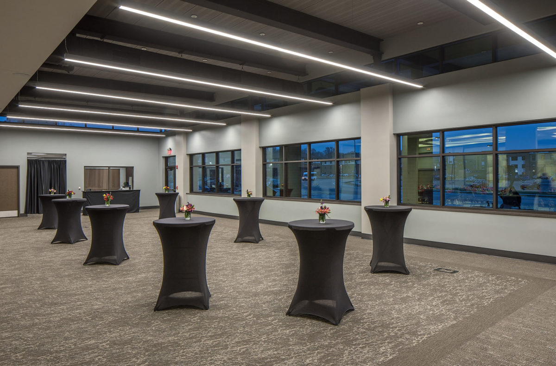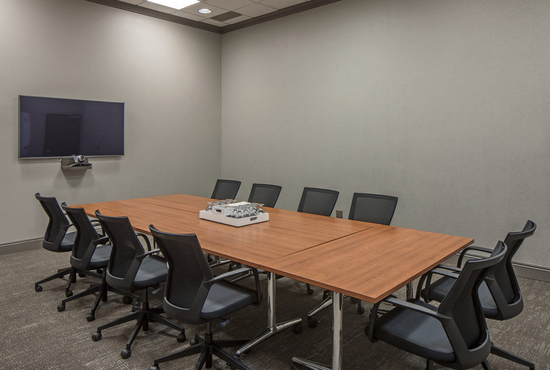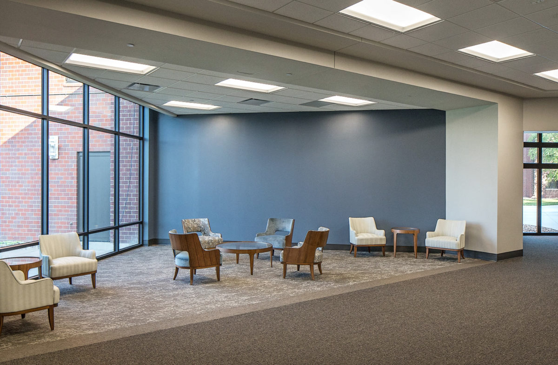
This building was originally designed in 2000 with an addition and renovations completed in April 2018. The Scott Conference Center connects to Scott Residence Hall as a space for students, staff and faculty to dine, socialize and relax. The building features a cafeteria and conference rooms while providing large meeting rooms that can be separated or combined together for large events open to the public.

Additional Views
Project Summary
Services Provided
- Master Planning
- Architectural
- Interior Design
- Construction Documents
- Construction Administration
Characteristics
- 26,328 s.f.
- Addition to the front entry and cafeteria
- Renovation of the entry, courtyard, conference and meeting spaces, dining and cafeteria
- Entire facility includes a dining room, commercial kitchen, game room, study rooms, exercise room and conference center
- Raised floor that has the capability of being converted into six meeting rooms through the use of moveable walls
- Board room and audio visual room with state-of-the-art technology

