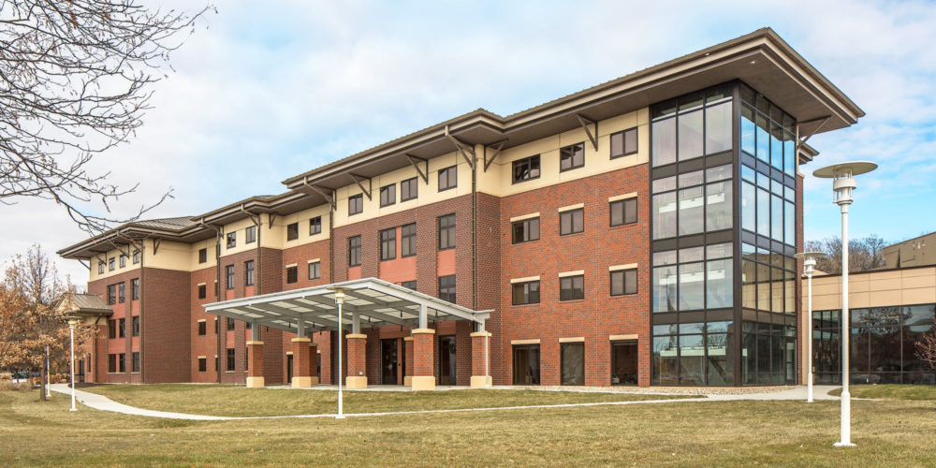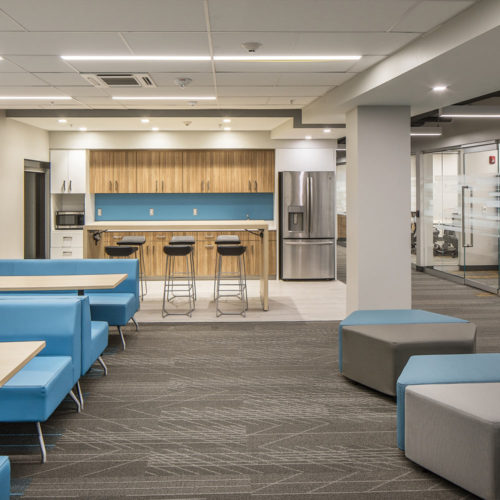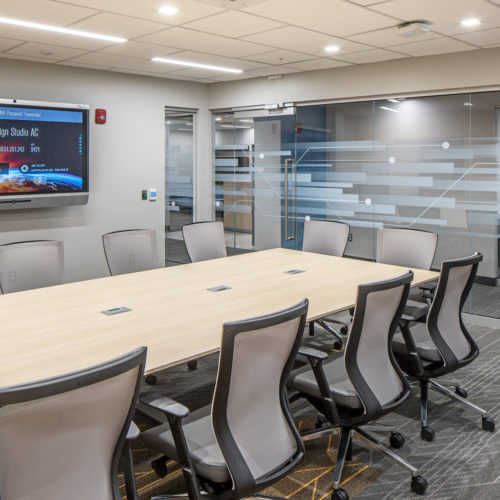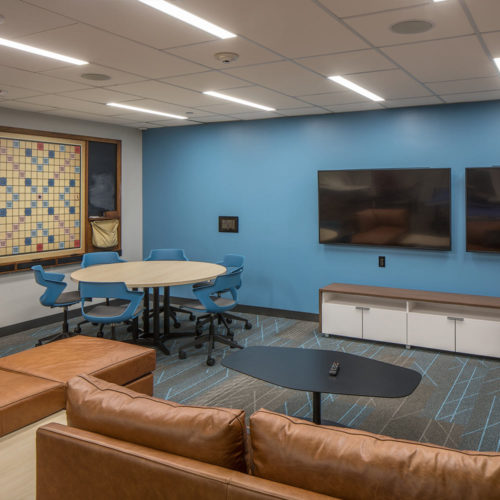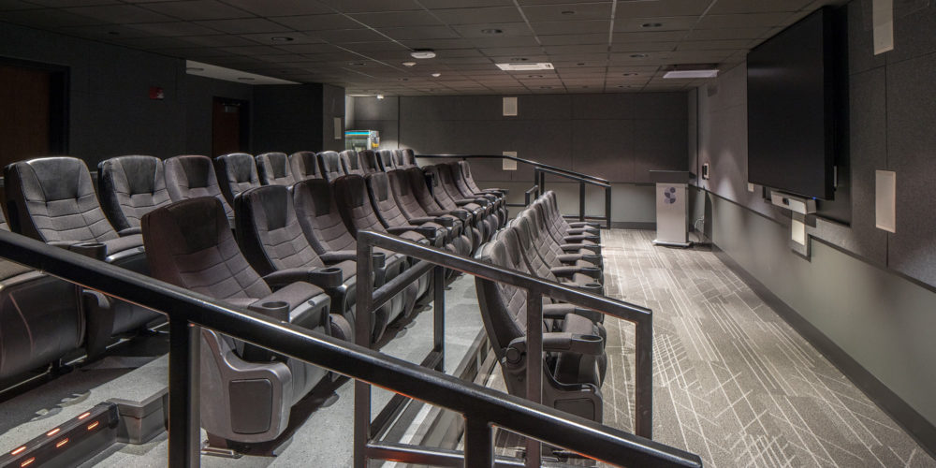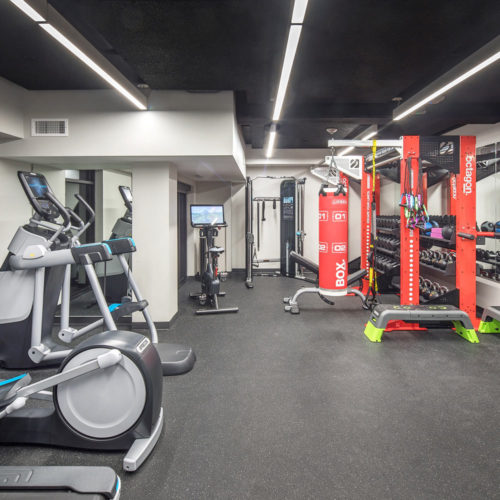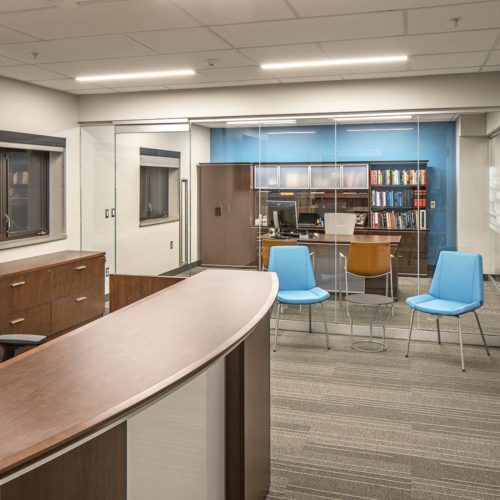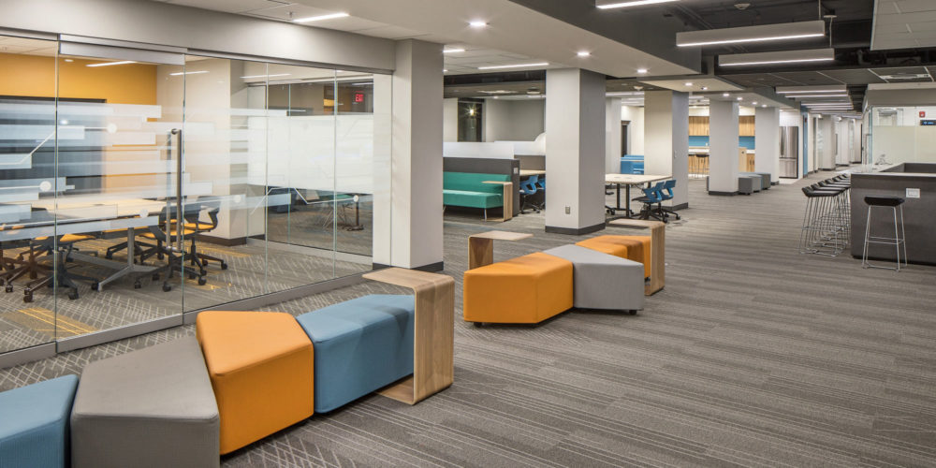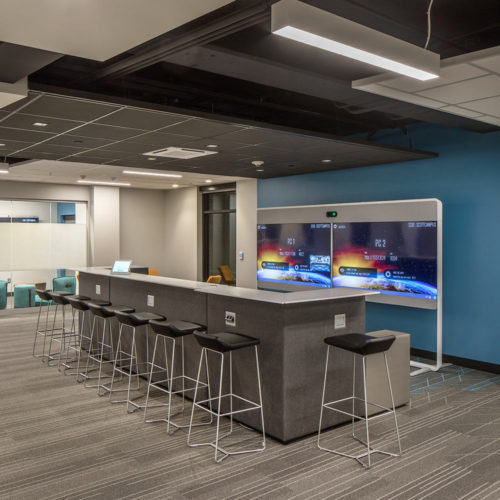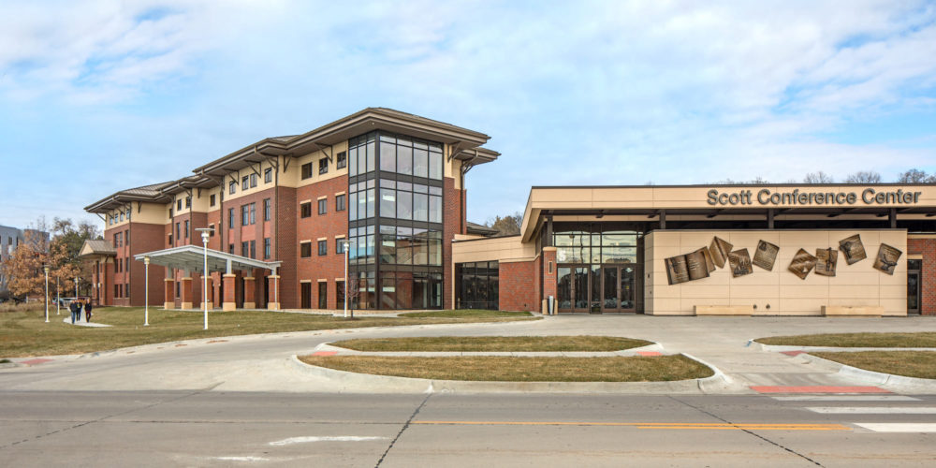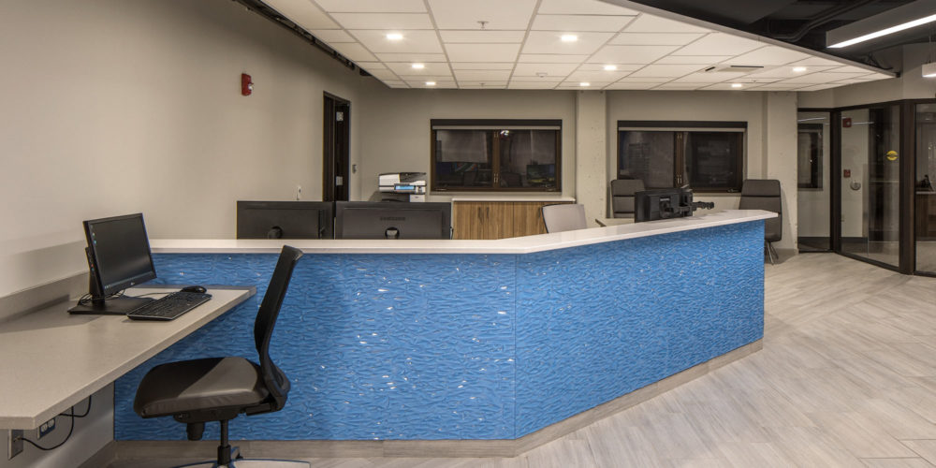
As the original architect of the 59,814 s.f. Scott Residence Hall in 1998, HBA designed the renovation of the four-story 176-bed building. The renovation included updated bedroom furniture, fixtures, and equipment, first-floor student services center with lounge space, collaboration, private and group study areas, faculty apartment, student storage and a shared kitchen. The Scott Conference Center/cafeteria and dining hall can be accessed via a connected corridor.
Project Summary
Services Provided
- Architectural
- Interior Design
- FF&E Coordination
- Construction Documents
- Construction Administration
Characteristics
- 59,814 s.f.
- Four-story building totaling 176 beds
- 2nd, 3rd, and 4th floors contain typical “dorm” style suites
- Resident units include four bedrooms, each with a bed, chair, and desk
- Common living room in each suite for student interaction
- Building includes 24-hour front desk, faculty apartment, student storage, lounge space, student kitchen
- Dining hall can be accessed via a connecting link

