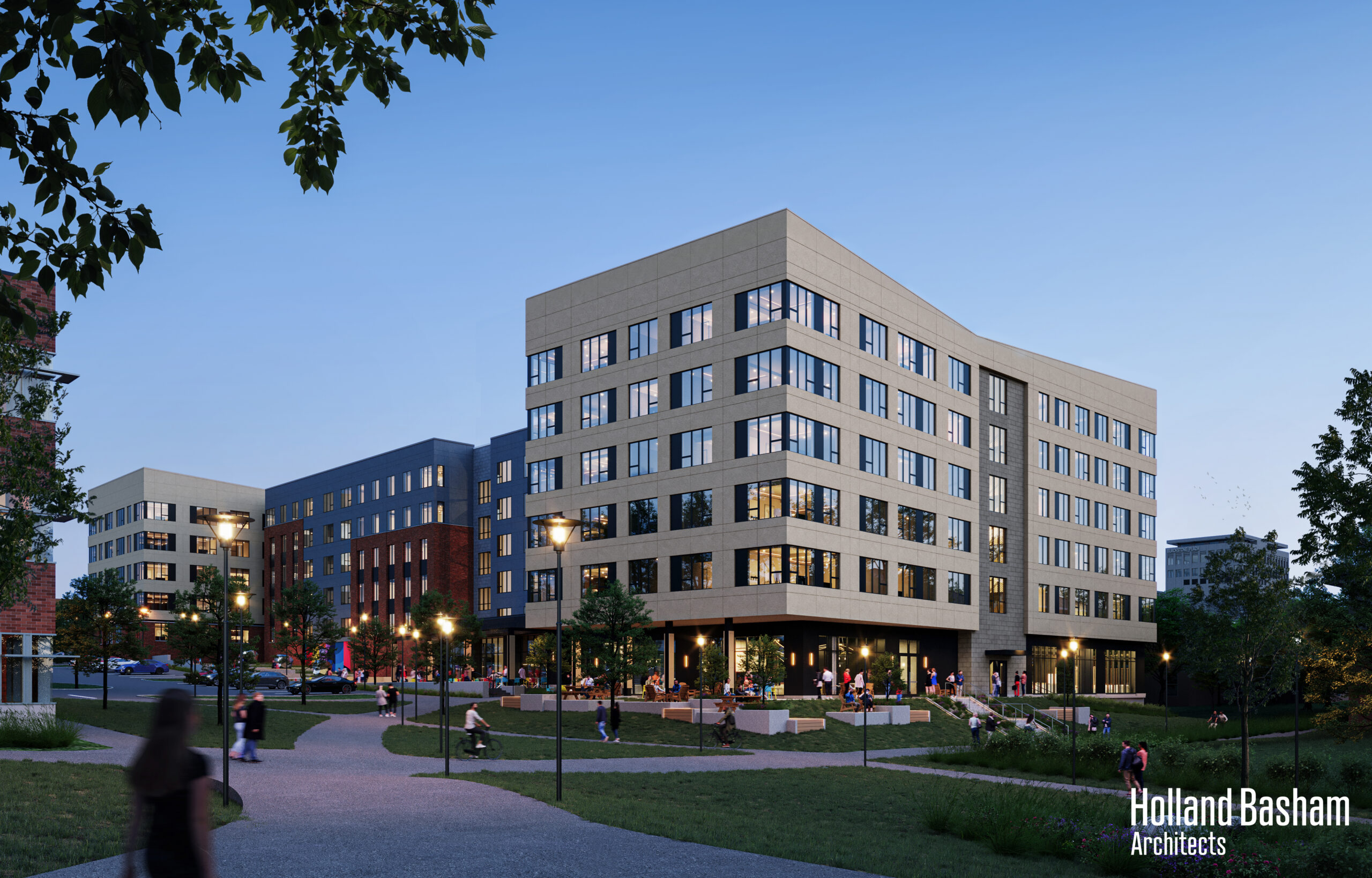
This project will be the University of Nebraska Medical Center’s (UNMC) first on-campus residence hall designed for the needs of graduate medical students. Nestled in the hillside of 39th Street and Dewey Avenue, our design subtly defines the campus edge while remaining true to the forms and materials of the surrounding neighborhood. The building incorporates a collaborative floor design with flexible spaces crafted for student engagement.
The new hall will provide over 230 units; available with a variety floor plans including Studio, 1-bedroom, and 2-bedroom. Designed with today’s most desirable amenities and timeless elements, the units offer a modern, student housing experience.
As UNMC continues to expand its campus footprint, we are proud to support their growth both at this site and with the master planning and design standards of the EDGE District.
Project Summary
Services Provided
- Programming
- Architectural
- Interior Design
- Construction Documents
- Construction Administration
Characteristics
- First on-campus residence hall for UNMC
- Incorporates collaborative floor design with flexible spaces to promote student engagement
- Subtly defines campus edge while blending with existing neighborhood forms and materials
- Interior design draws inspiration from hospitality environments and amenities
- Offers relaxing spaces for medical students who spend much of the day in labs and others sterile environments
- Provides green space and connective pathways to promote interactions with nature and the surrounding campus life
