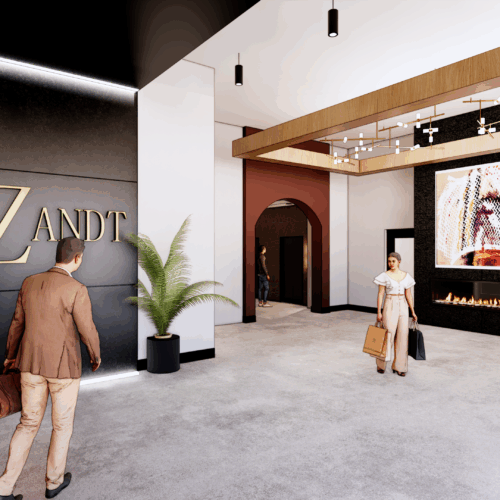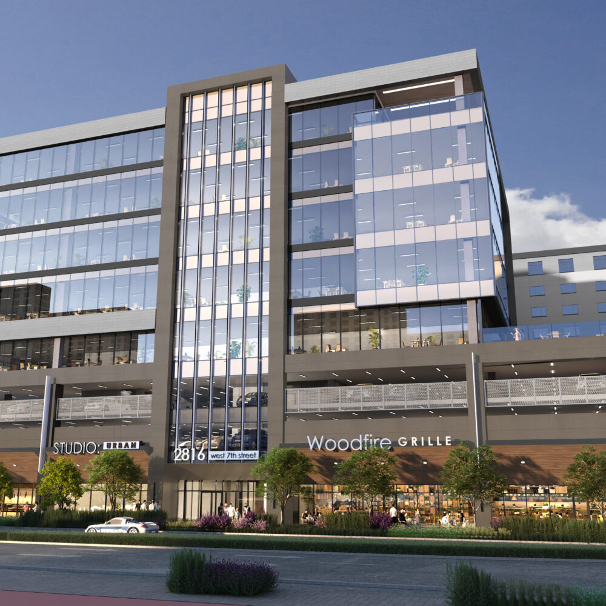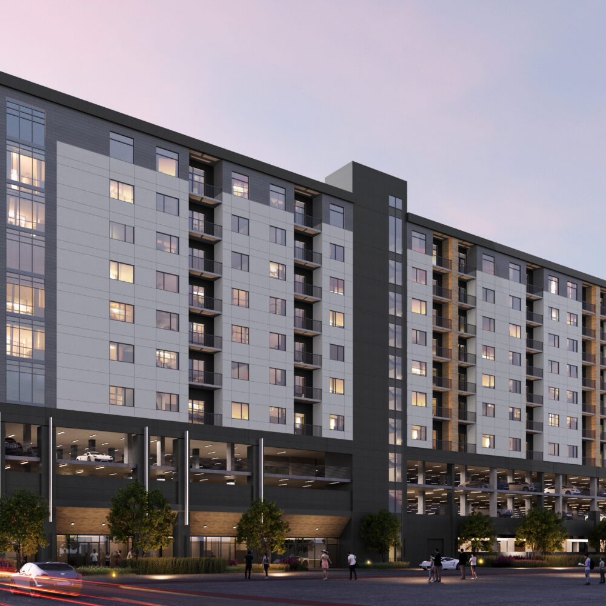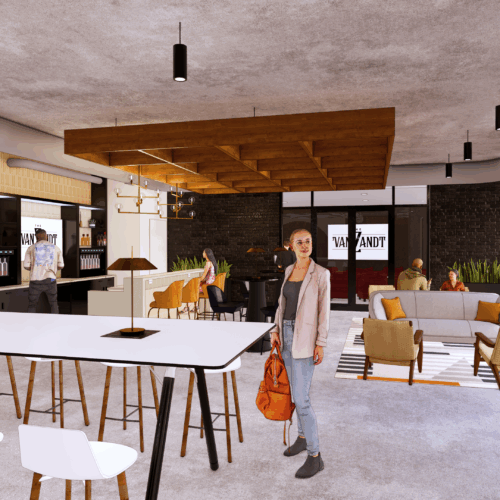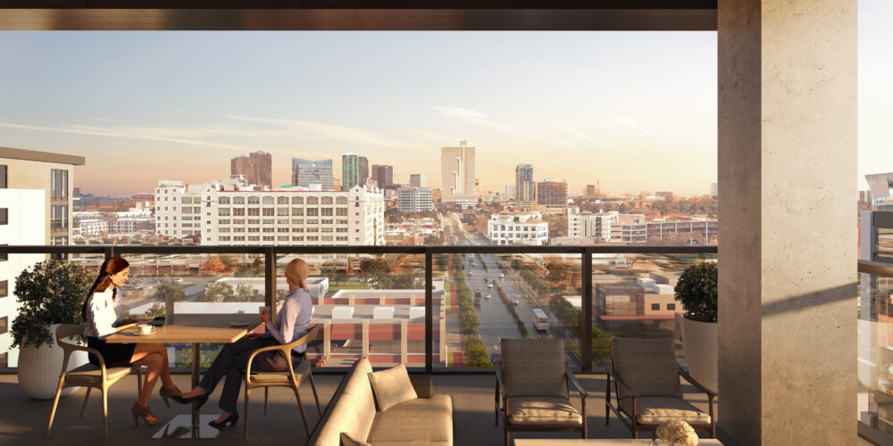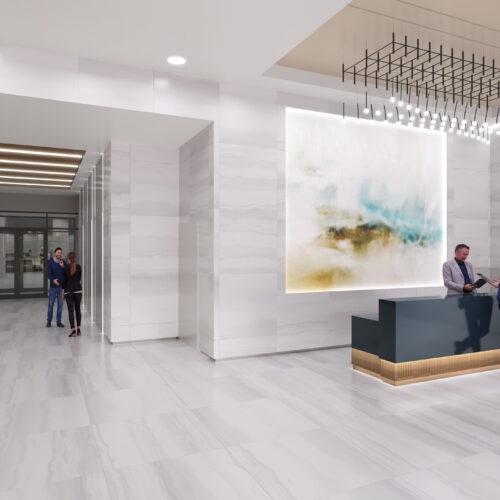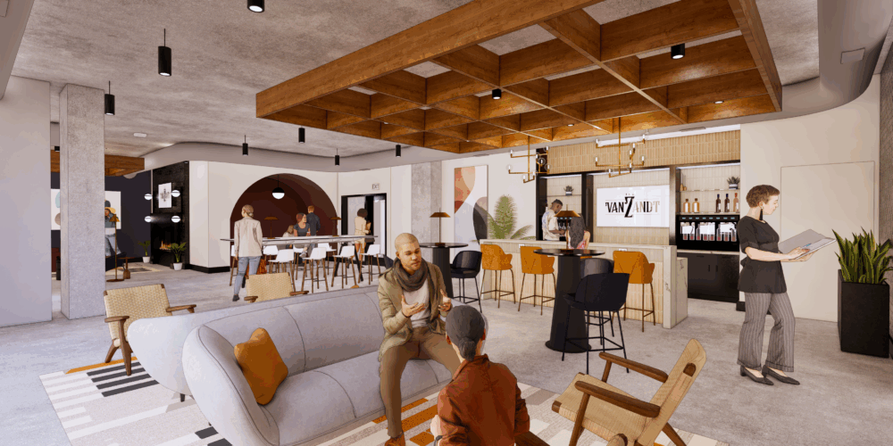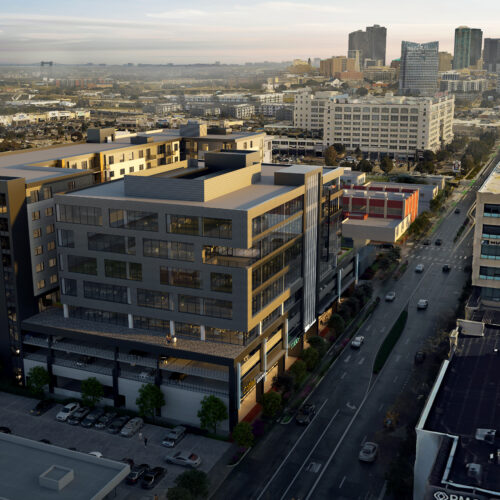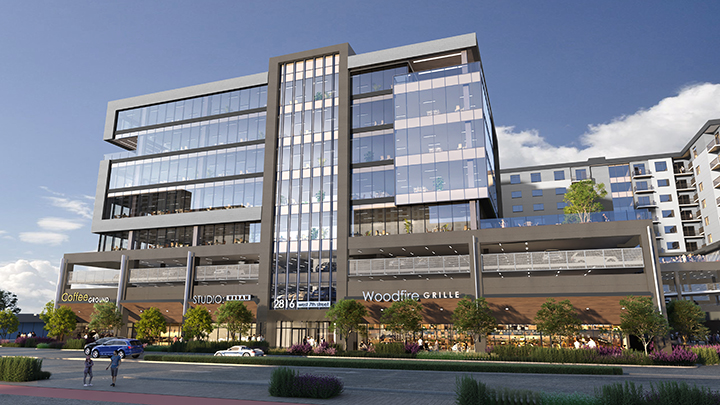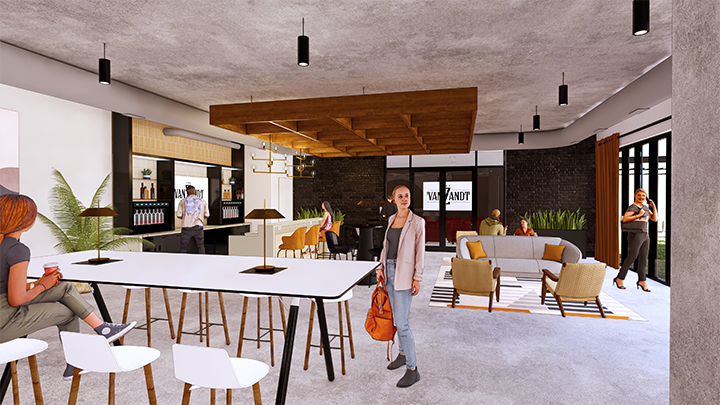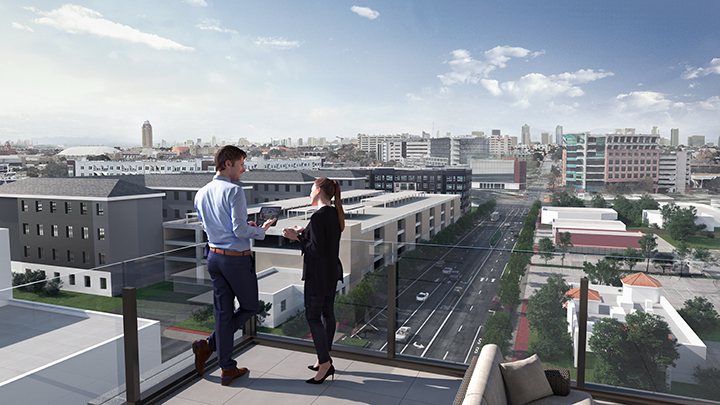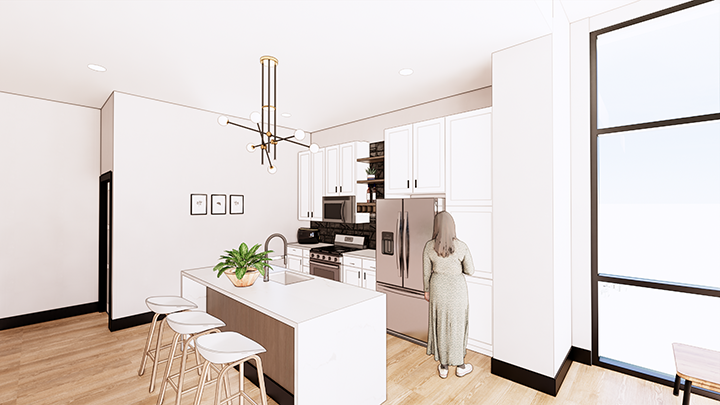
The Van Zandt Mixed-Use Development brings Class AA office space, multi-family units, and street-facing retail and dining to the West 7th District in Forth Worth, Texas. This ten-story development is a critical part of the increase in demand for office and living space as the community quickly grows.
Project Summary
Services Provided
- Master Planning
- Architectural
- Interior Design
- Construction Documents
- Construction Administration
Characteristics
- Ten story, 486,400 s.f. development includes Class AA office space, multifamily units, and street-facing retail and dining
- Project includes:
- 208,000 s.f. Parking Garage
- 152,000 s.f. Multifamily Residential
- 106,000 s.f. Office
- 10,000 s.f. Retail
- 10,400 s.f. Rooftop Amenity Deck with Pool
- Live, work, play addition to the West 7th district
- Unique L-shaped site wrapping around an existing building
- Unit mix includes 12 studios, 96 one-bedroom, and 39 two-bedroom units
- Rooftop amenities include pool/lounge spaces, fire pit, table seating areas, large format projection screen, private cabanas, grilling station, and flexible activity space
- Multifamily amenities include bike storage, dog wash, mail/package center, media room, indoor/outdoor lounge, meeting and work-from-home spaces, and outdoor fitness center.
Additional Views
Project Summary
Services Provided
- Architectural
- Interior Design
- FF&E Coordination
- Environmental Graphics Coordination
- Construction Documents
- Construction Administration
Characteristics
- 115,000 SF
- Building includes adaptable space with room for growth
- The first floor has a branch bank and a large, flexible community meeting room
- Color, custom graphics, and signage create vibrant spaces and aid in way-finding
- A large, light-filled breakroom can open to an outdoor patio for employees
- A variety of meeting rooms and seating areas promote and accommodate collaboration

