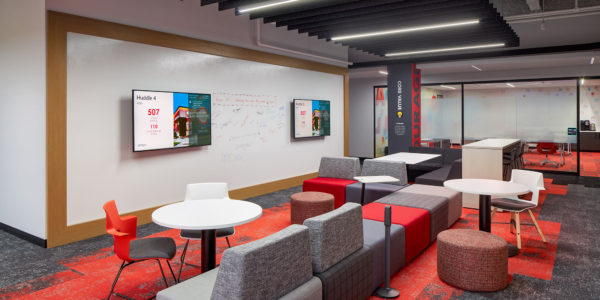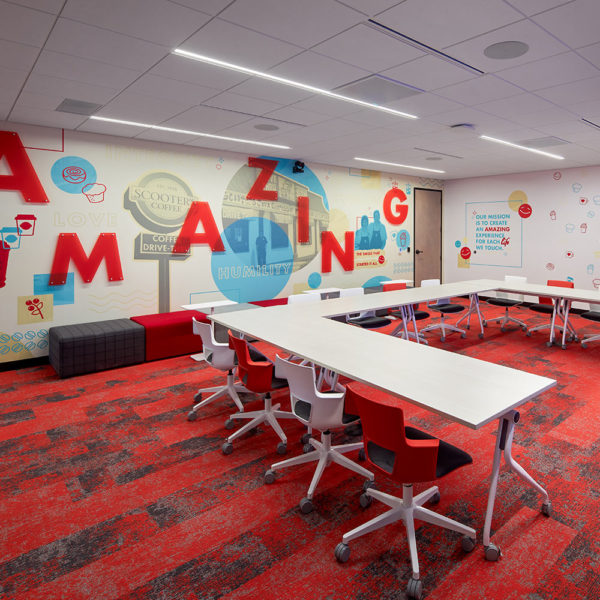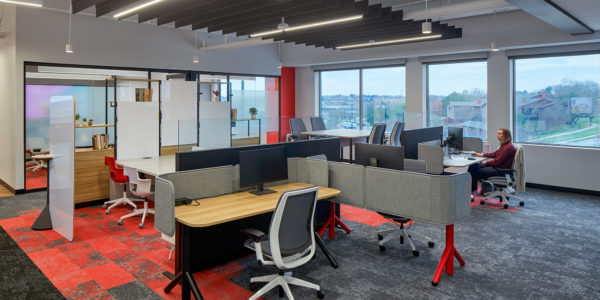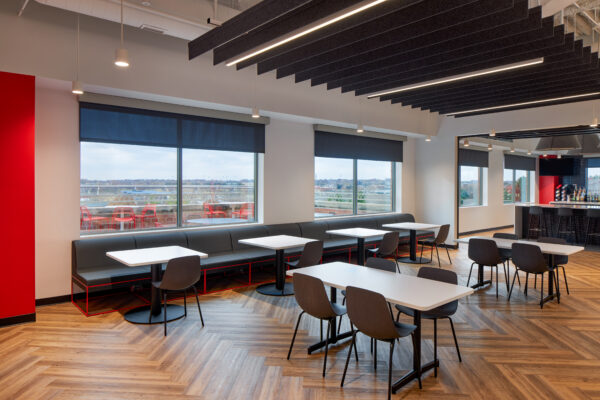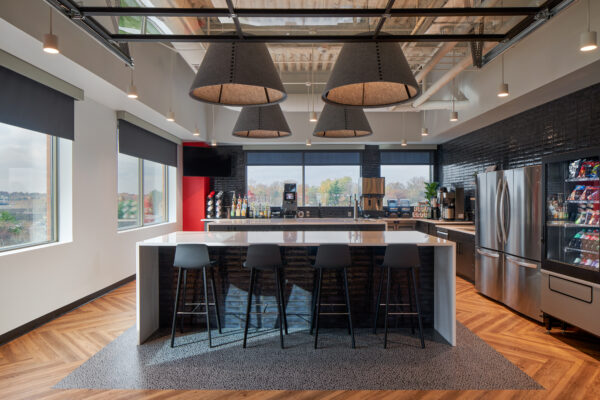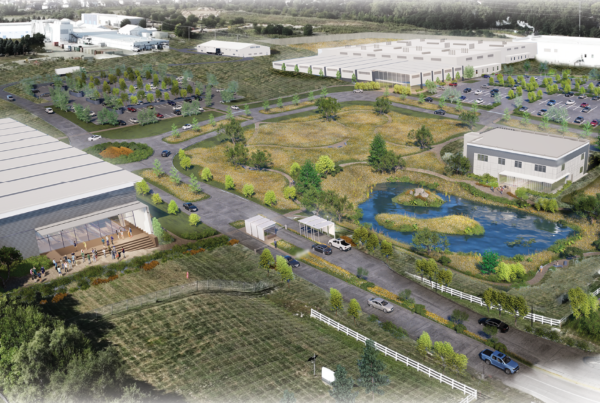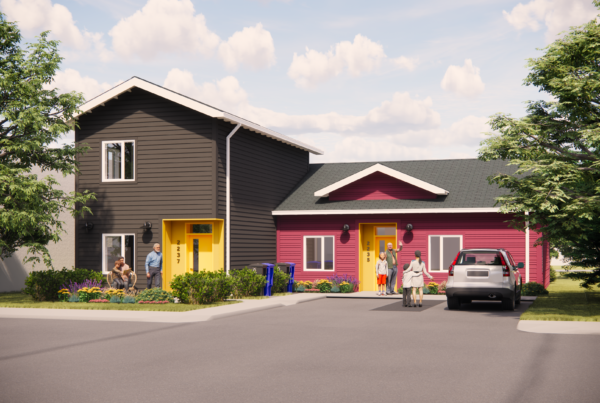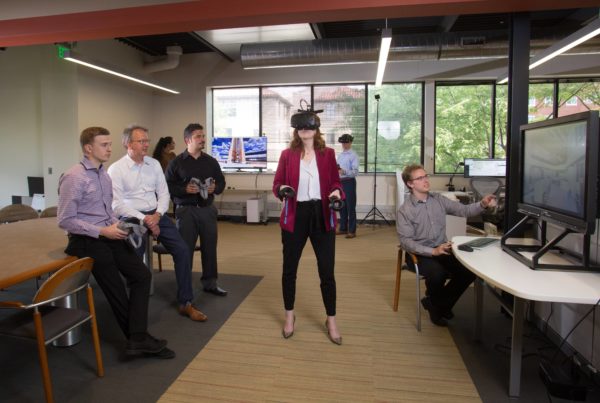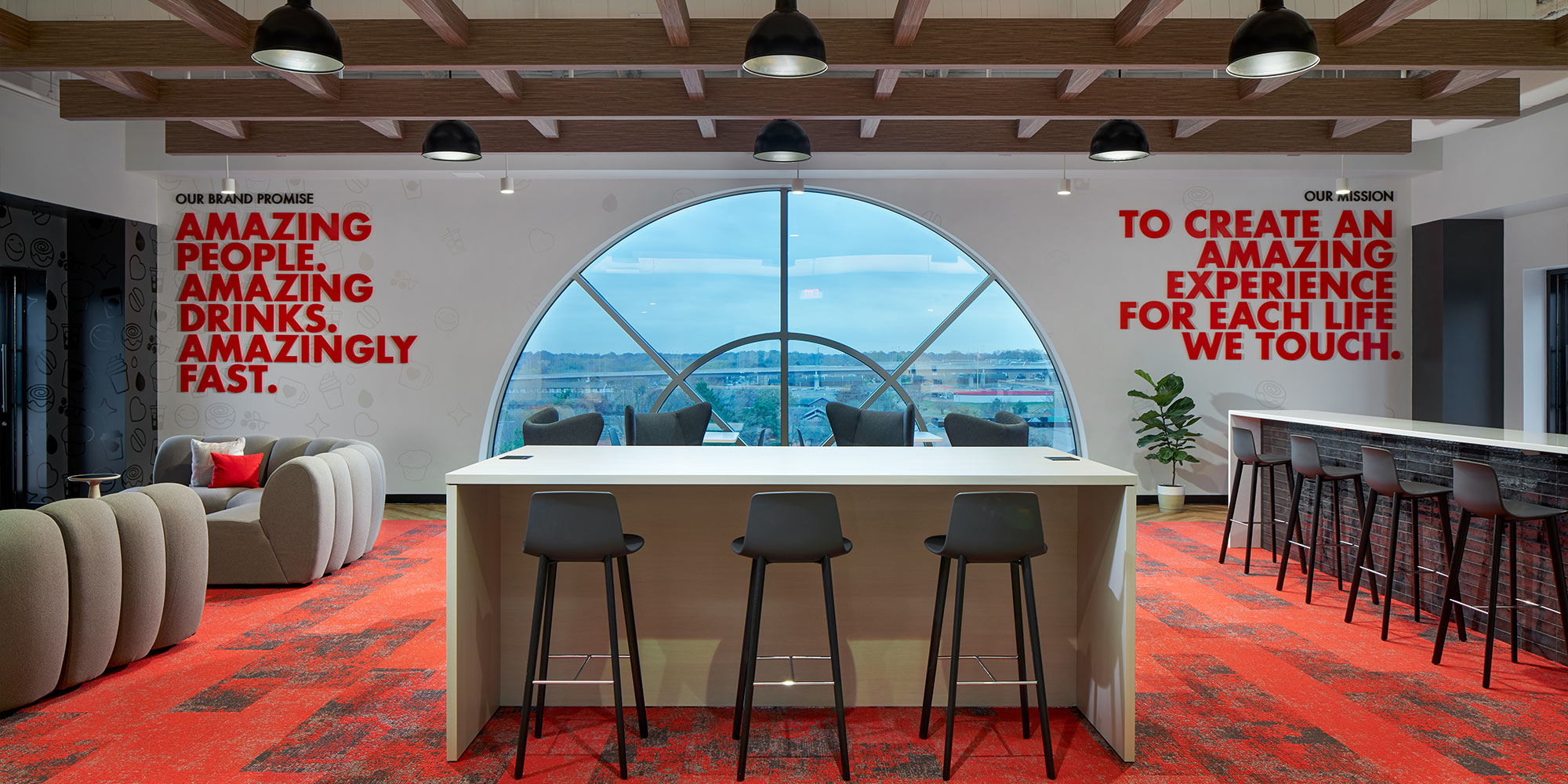
Scooter’s Coffee, headquartered in Omaha since 1998, has experienced exponential growth in recent years, opening approximately 300 new drive-throughs each year. The company desired a new, larger space for their corporate headquarters to support this growth and showcase their brand. Scooter’s Coffee also wanted a space centralized to the heart of Omaha. This project was a complete floor tenant improvement within an existing office building. Built in the 1990s, the shell had some challenging features, such as crescent windows which would need to be incorporated, if not showcased, within our interior design.
- 21,500 s.f. tenant improvement
- Vibrant branded graphics
- Hoteling concept for hybrid workforce
- Living room concept
- Full-service coffee bar
- Upgraded conference room technology for collaboration between corporate and franchise employees
Environmental Graphics
Employees of Scooter’s Coffee are passionate stakeholders because of their local roots and the company’s tendency to promote from within. A space which reinforced their brand through vibrant, core colors, while meeting the flexibility requirements of a post-Covid workforce were the factors driving design.
Hoteling Concepts
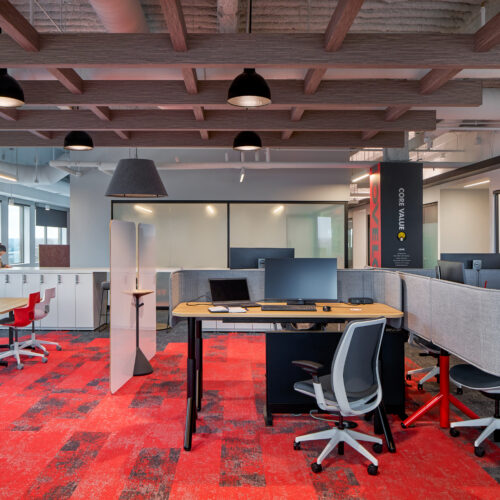
Space Organization
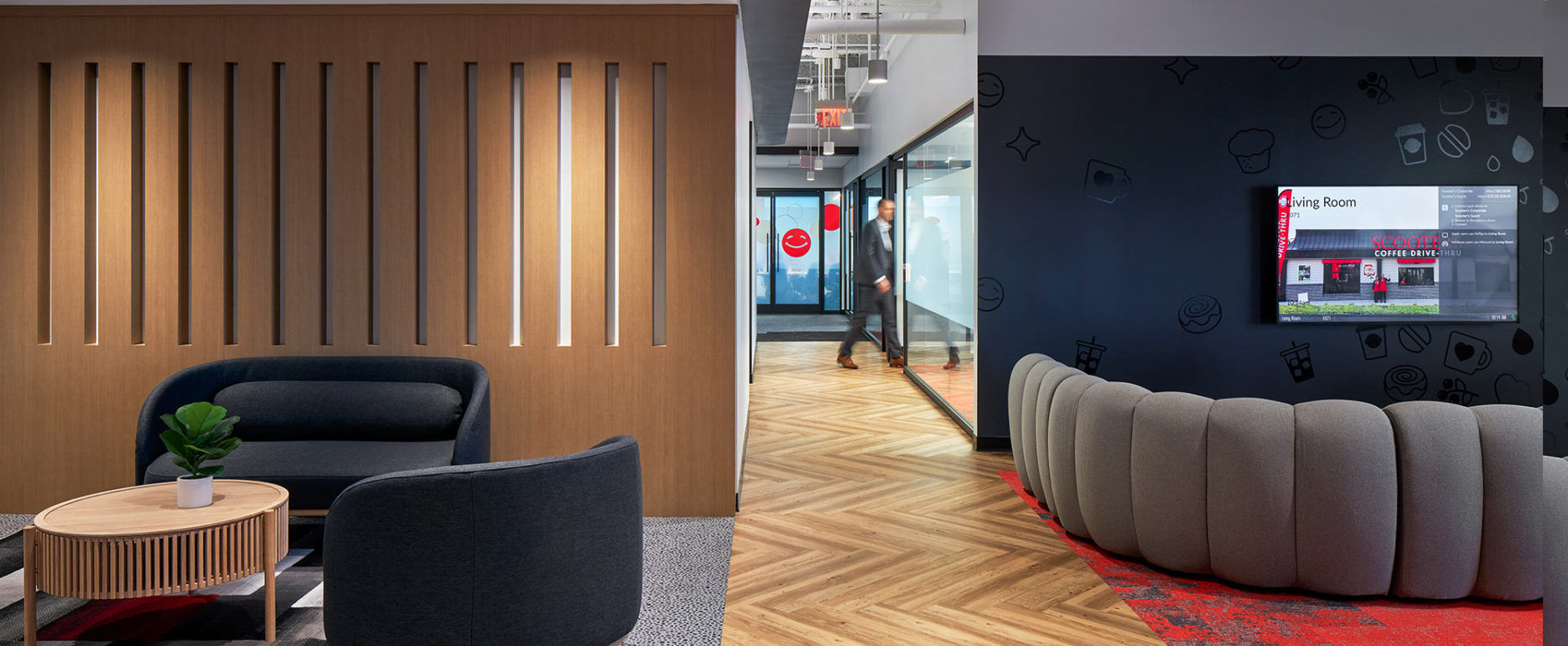
Scooter’s Coffee’s previous space had a living room concept which the employees loved and wanted to retain. From the moment visitors walk off the elevator, they are greeted with an old coffee shop vibe and welcomed into a lobby full of comfortable couches. The brand’s promise and mission are displayed as artwork. Warm tones run throughout the wood flooring inviting employees to relax. Naturally, this space also includes a full-service coffee bar, encouraging employee connections.
About the Author

Ally Pettigrew
Ally is an exceptionally talented interior designer who enjoys having the opportunity to improve the way people utilize their space. Ally uses her forward-thinking creativity to challenge clients to achieve designs that exceed their expectations. Her passion for design is evident through her impressive knowledge and enthusiasm towards every client and every project. Her expertise includes space planning, design, and finish selection/specification. Ally’s attention to detail comes through with a careful selection of finish materials, ensuring spaces will be not only beautiful but also durable and sustainable to improve maintenance and life-cycle costs. Her sector experience includes workplace, multi-family, higher-education, healthcare, retail and hospitality, and recreational facilities.

