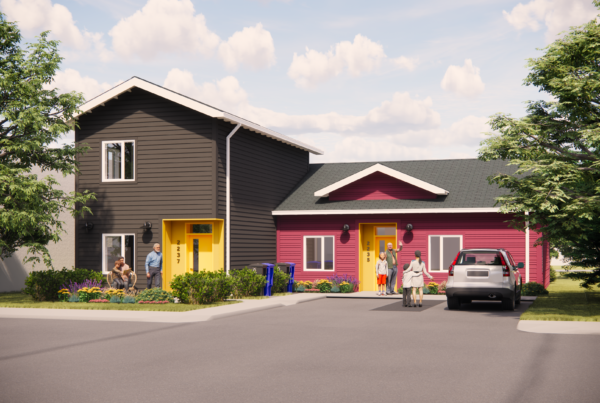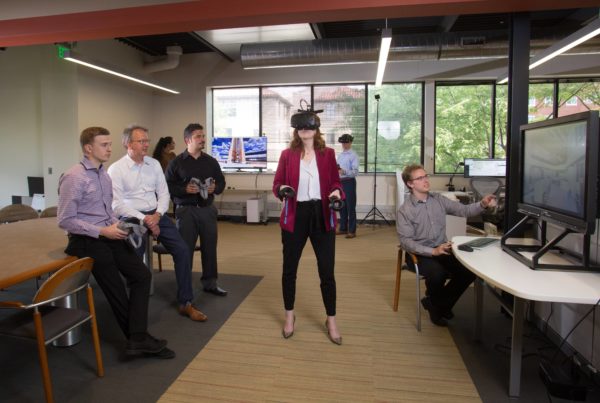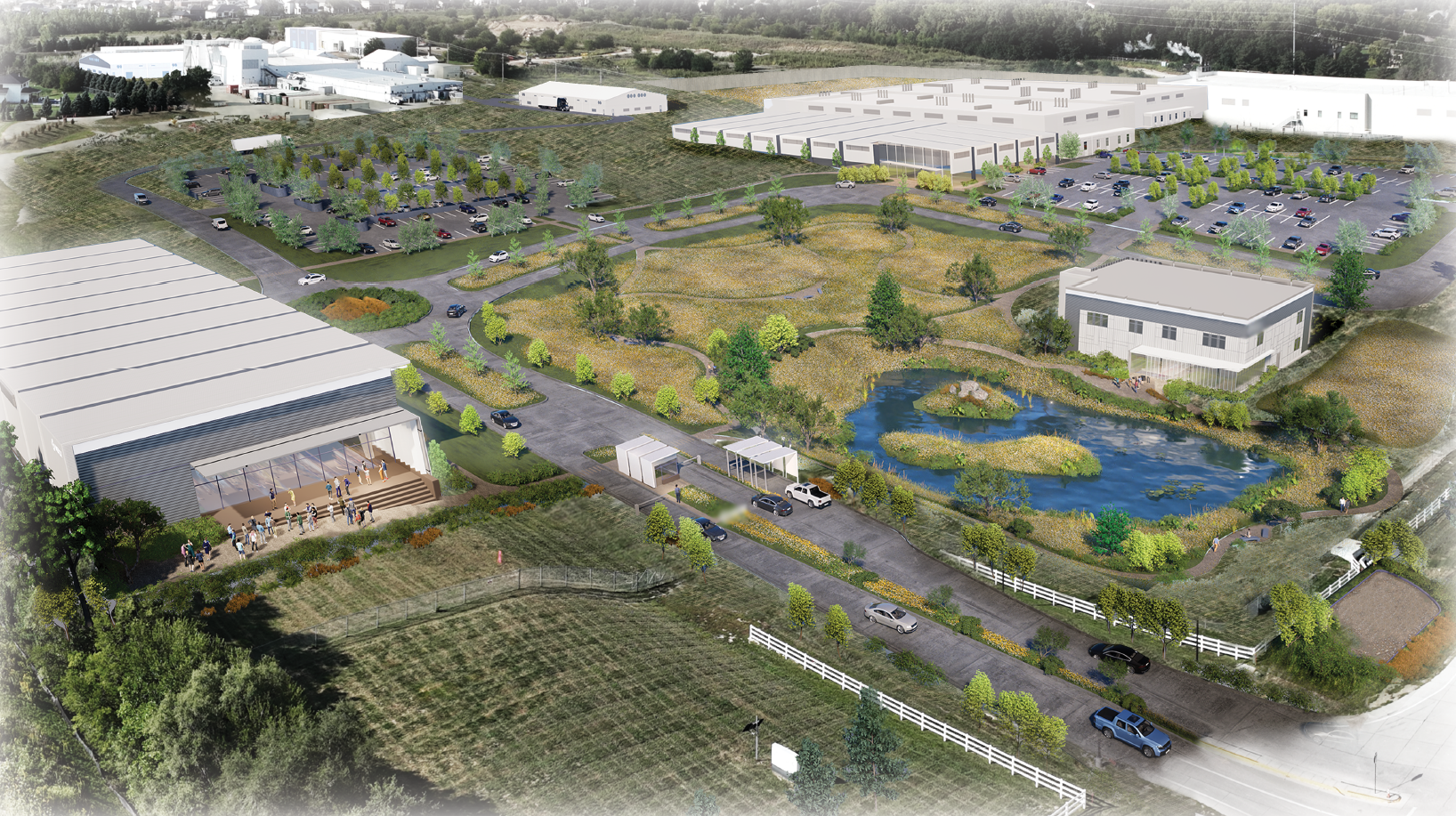
A Decade of Partnership and Evolving Needs
Holland Basham Architects has worked with a confidential Omaha-based bio science client on numerous projects over the course of the past 10 years. As a global company, our client is always growing and adjusting their products to the latest needs of the marketplace so the requirements production places on their actual facilities are also constantly changing. This client has a large campus with multiple buildings used for research, production, assembly, distribution and administrative needs. Our projects over the years ranged from small locker room remodels to large-scale additions, with each giving us unique insight into their operations and challenges.
Aligning Design Solutions with Project Goals
In 2023, our client gave us the opportunity to create a strategic master plan for their entire campus. Their goals included increasing efficiency, upscaling new product response time, future flexibility, and upgrading the overall aesthetic of the site. Another goal was to organize the campus layout to accommodate visitors while keeping manufacturing spaces separate. In addition, they wanted to upgrade their facilities to attract and retain talent. This is a challenge shared by nearly all of our leading industry clients. Employees work long hours in facilities with limited access to daylight and the outdoors. This client wanted us to address employee wellbeing and provide world-class facilities to prospective employees.
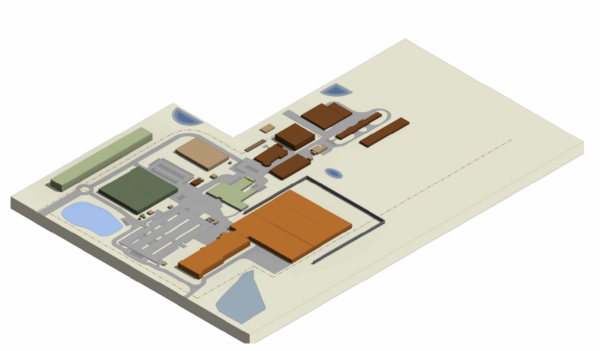
Because of the holistic approach we had taken on previous projects, we were poised to deliver a master plan that met their functional, aesthetic, and financial goals. Our first step was to perform an in-depth site analysis where we reviewed every building, space and its function. Next, we spoke with the site managers and product engineers about how they used the space and the barriers to completing their daily tasks as well as long term goals. Based on this feedback, we were able to provide a sequence and priority solutions to our client.
Once the enabling renovations had been established, we were able to offer macro solutions, including an overall redesign of the entire campus. This compressive master plan and overall redesign of the entire bioscience research and manufacturing campus includes the development of creative solutions including providing alternative capital funding models and alternative project delivery methods for future buildings.
Key Project Outcomes

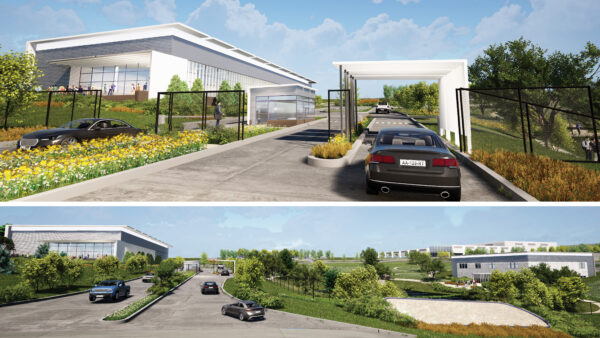
A new two-story building was proposed to house research and development with additional office space and meeting rooms for visitors along with a upgraded entrance to distinguish visitor, employee and delivery traffic. Other elements of the project included:
- Restructured site to maximize the functionality of campus
- Improved site security with varying entry points for visitor, employee and delivery; reduced neighborhood visibility with natural density surrounding property and grading
- Upgrade aging infrastructure
- Proposed new Research & Development facility creating visibility of labs for visitors and includes meeting and office space
- Biosafety Level 2 (BSL2) Research Laboratories
The redesign of campus was sensitive to the surrounding residential neighborhoods utilizing grading, building placement, and densifying the natural landscape further securing the site. By focusing on solutions and gathering feedback at every step, our design and the flexible structure of the plan have evolved holistically over time, giving the client a roadmap which to guide the site’s development into the future.

Matt Neaderhiser
Director of Leading Industries
Ready to elevate your campus and/or facilities?
In his 18 years with HBA, Matt has been instrumental in driving growth and innovation for the firm. His focus is providing strategic master planning, balancing capital expenditures with needs analysis, and fostering innovation by striving to push design and technology. Matt is able to be flexible and adaptable to what drives clients’ needs, while offering superior design solutions. He believes just because a building or space has a highly technical function, it doesn’t have to lack aesthetic appeal.


