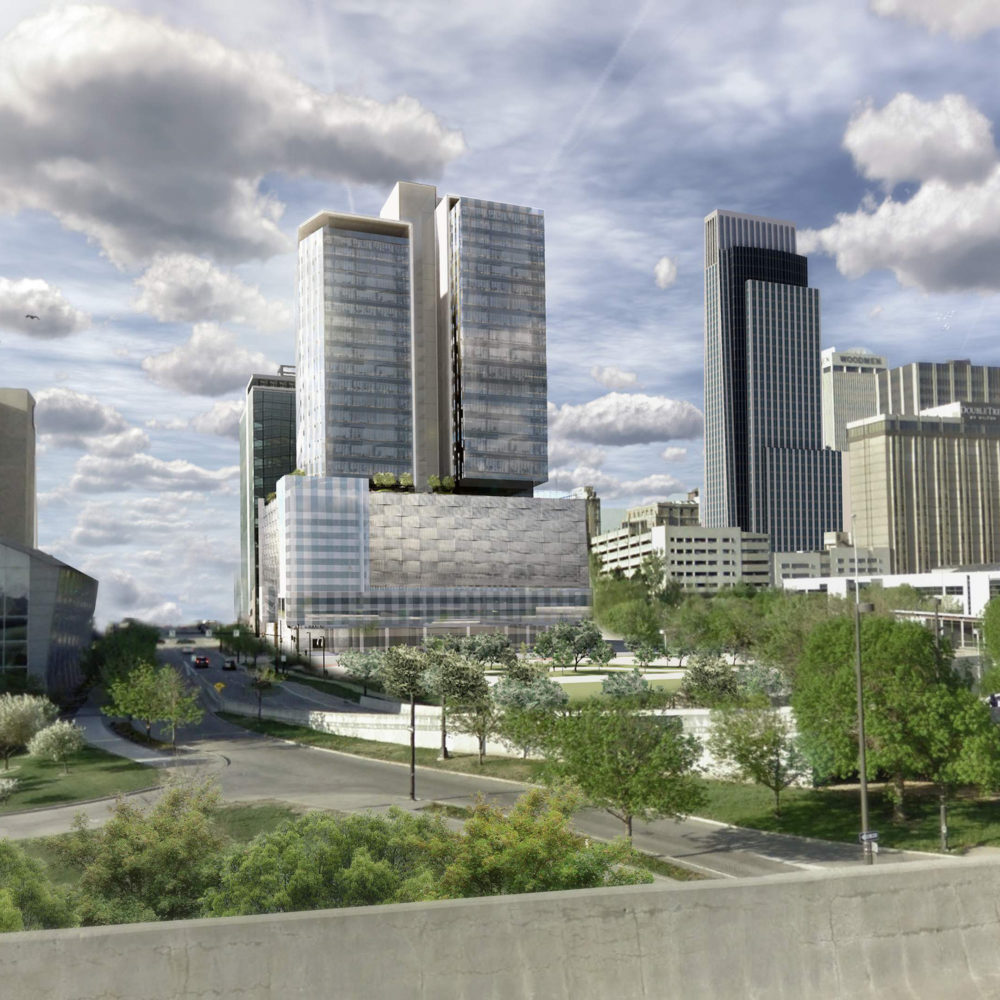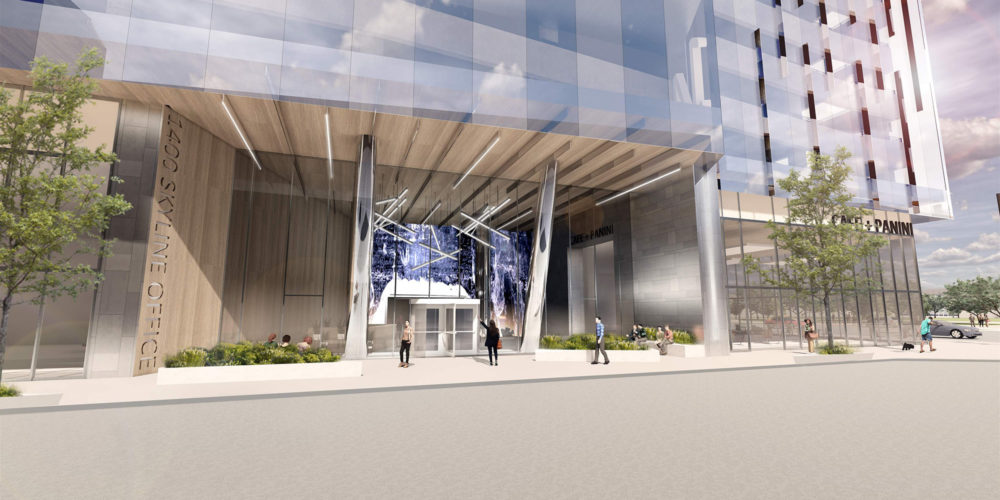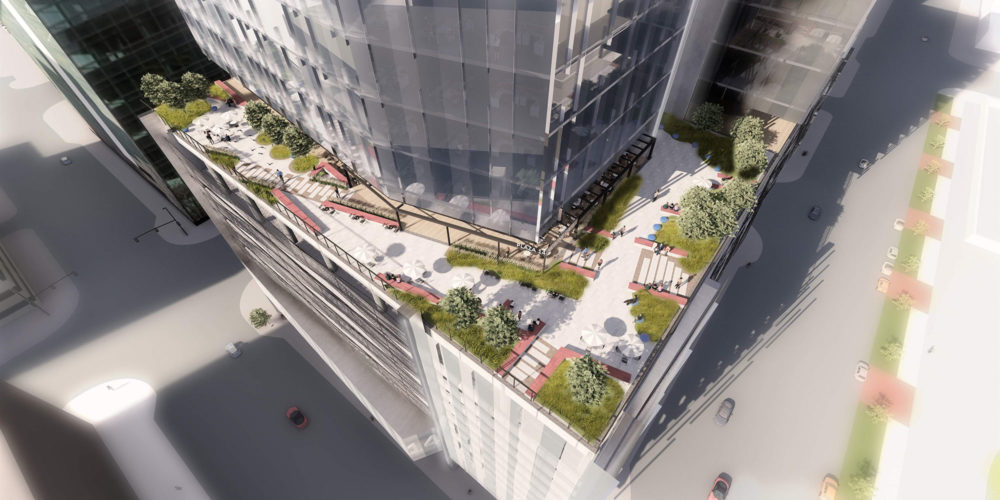
Still early in the Preliminary Design Phase, the new 696,500 s.f. new development will consist of a nine-story parking structure with 34,500 s.f. ground retail, 30-story west tower and 27-story east tower that will have corporate office space and other potential hospitality tenants. The structure will also include a 27,000 s.f. sky patio and lobby with a one-of-a-kind view of Downtown Omaha.
Project Summary
Services Provided
- Programming
- Architectural
- Site Planning
- Zoning
- Construction Documents
- Construction Administration
Characteristics
- 696,500 s.f.
- Two-tower mixed-use office building and below and above grade parking will offer Downtown Omaha businesses a high-class and exclusive space
- New concept will be built in two phases
- Phase One will consist of nine floors of parking totaling 1,200 stalls, 34,500 s.f. of ground floor retail above the garage, and 27,000 s.f. sky patio and lobby
- Phase Two will consist of two high-rise office buildings 30-story west tower and 27-story east tower above the retail space to include corporate office space and a possible hotel
- This project is early in the Preliminary Design phase and has yet to have a set completion date



