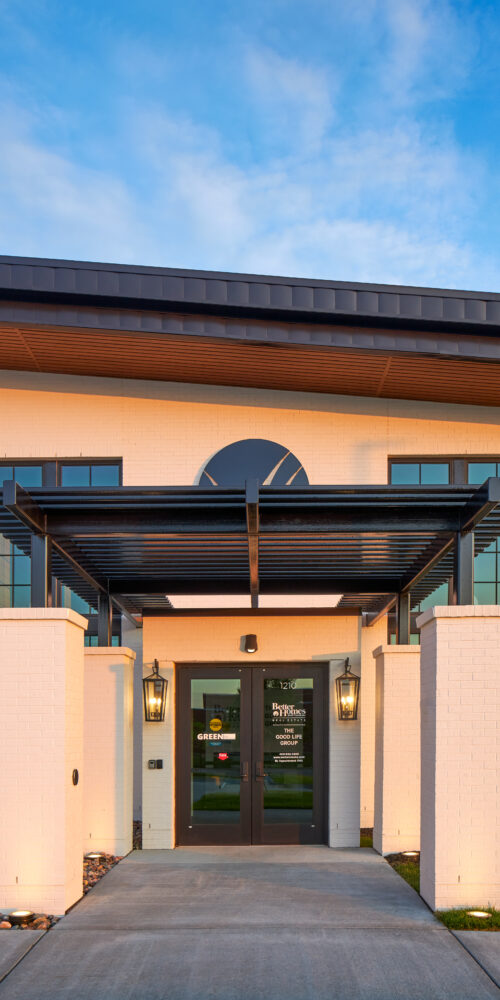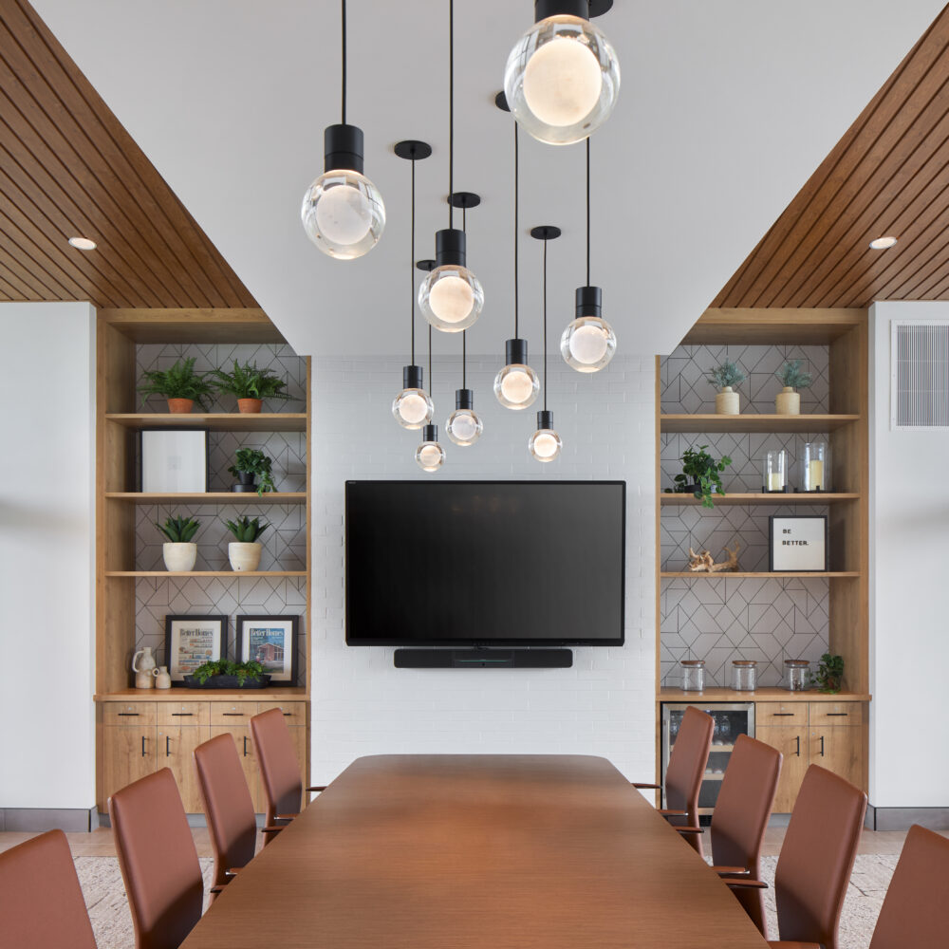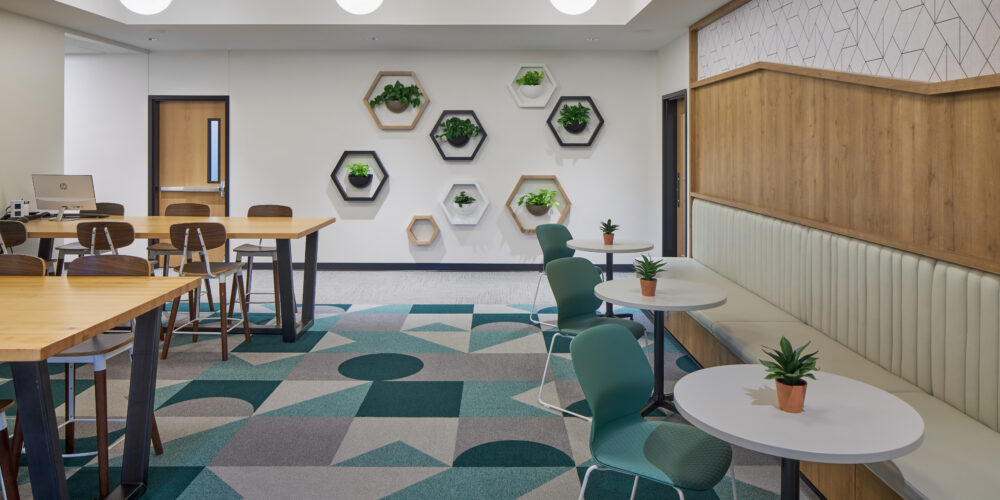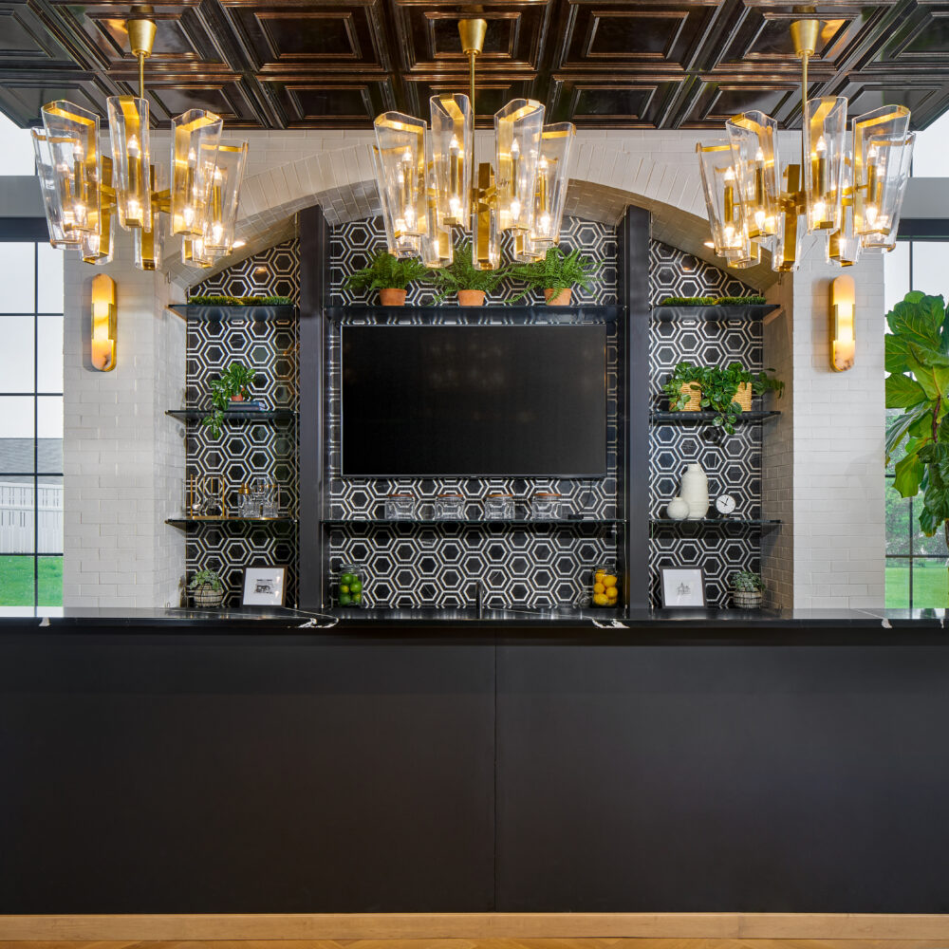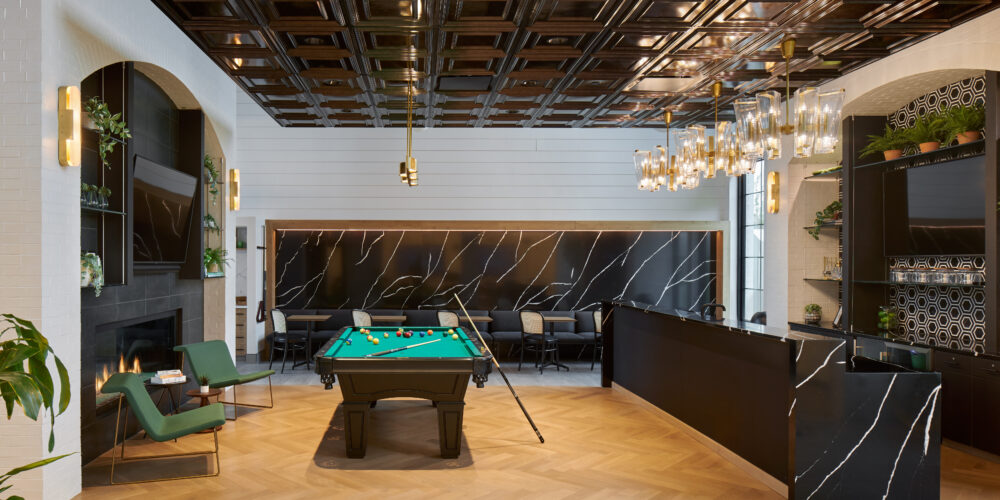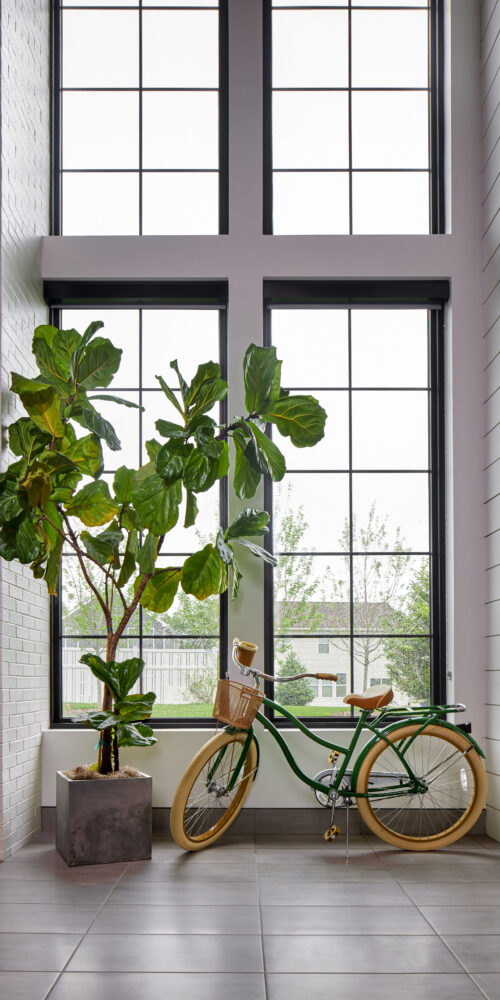
This 15,000 s.f. space features open and flexible work areas that lean away from a traditional office and instead focus on a more residential look and feel through the use of mid-century modern furniture and finishes. An inviting social area complete with a bar, lounge, fireplace and classrooms, allows agents to host events and welcome new homeowners.
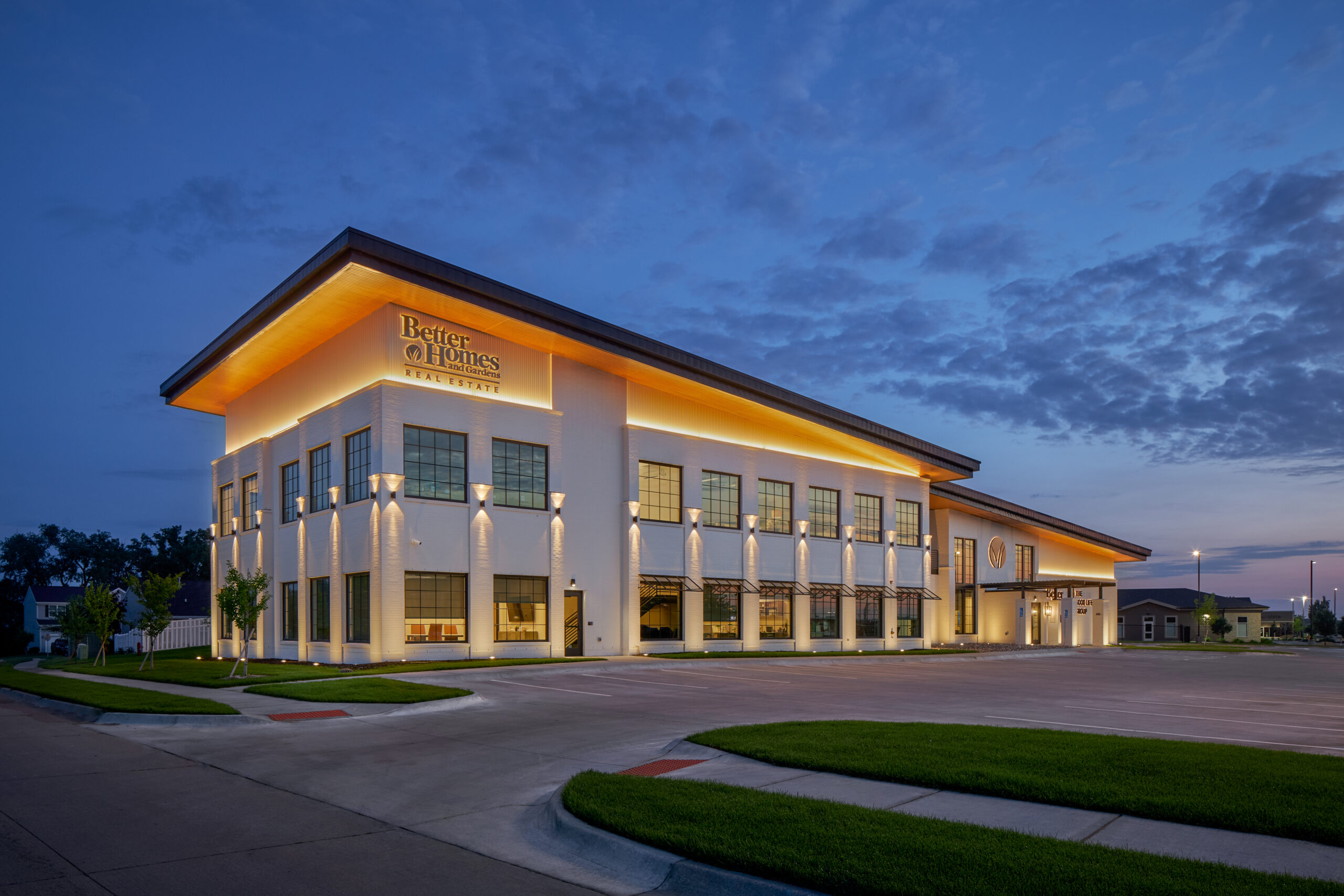
Project Summary
Services Provided
- Architectural
- Interior Design
- FF&E Coordination
- Construction Documents
- Construction Administration
- FF&E Coordination
- Workplace Strategy
- Environmental Graphics
- Master Planning
- Programming
Characteristics
- 15,000 s.f.
- Office space for 150 realtors
- Includes tenant space for a title & escrow company and a bank lending company
- Lobby/lounge area for hosting open house events
- Second floor board room with dual exterior balconies
- Single slope roof with large overhangs – rock catch basins for roof drainage with no gutter systems
- Blending a commercial office building with a residential feel

