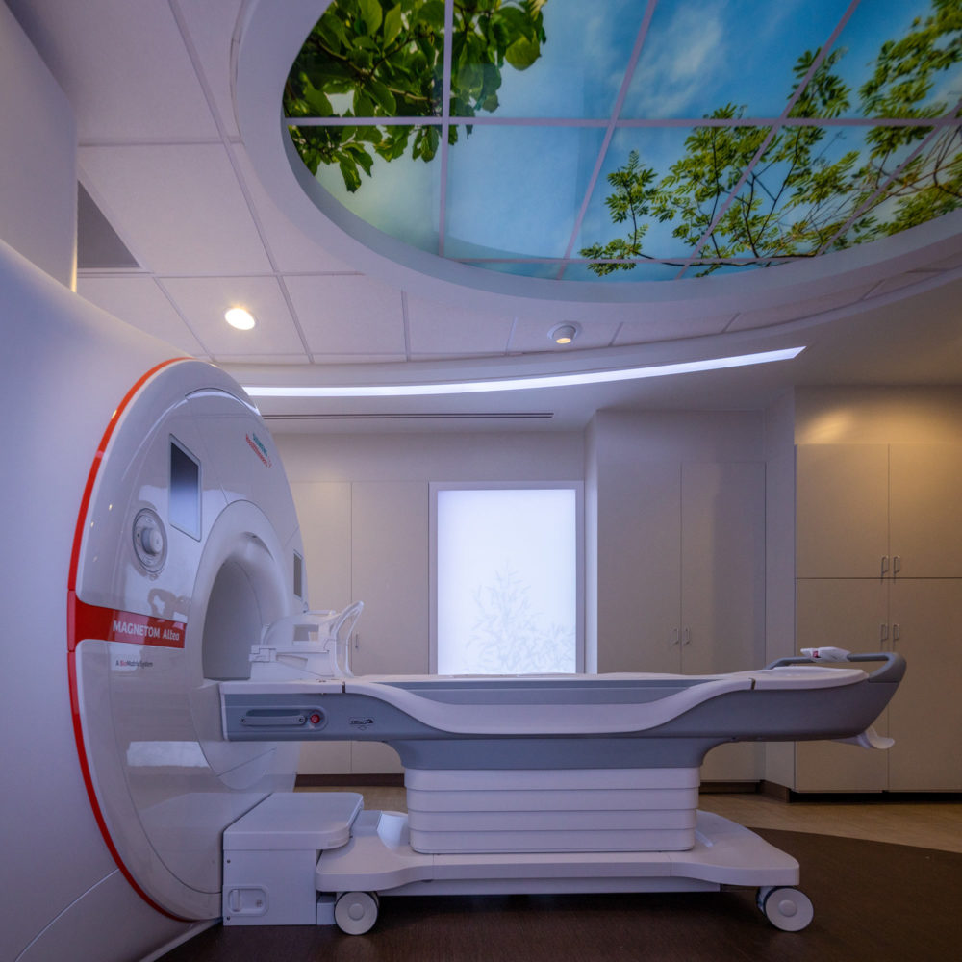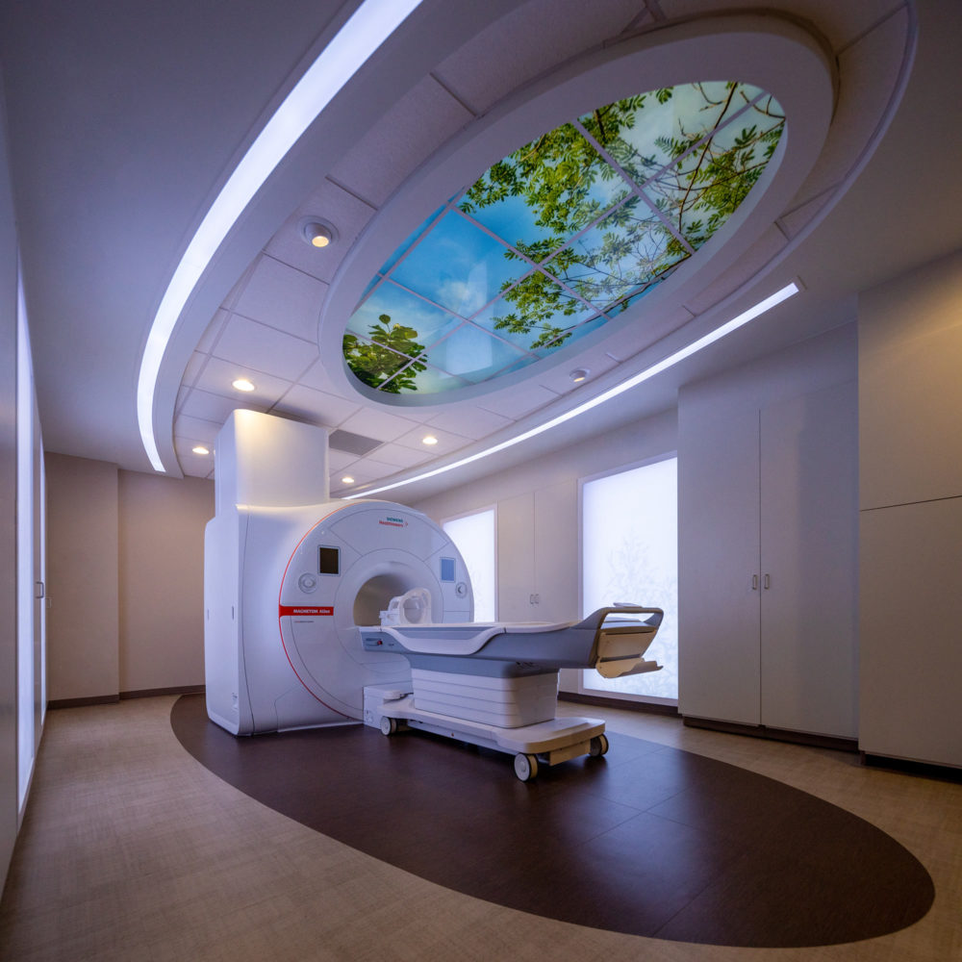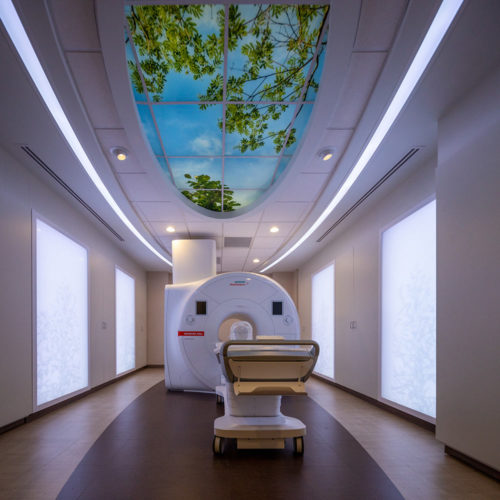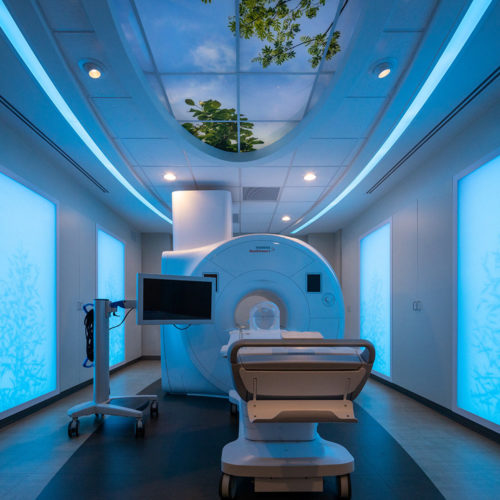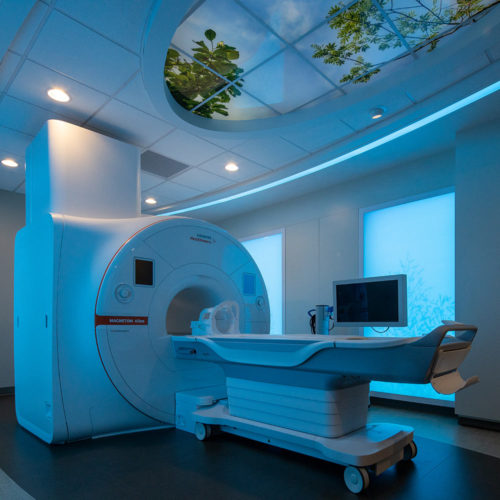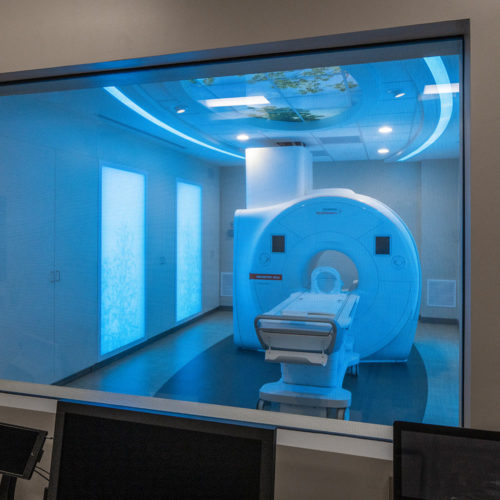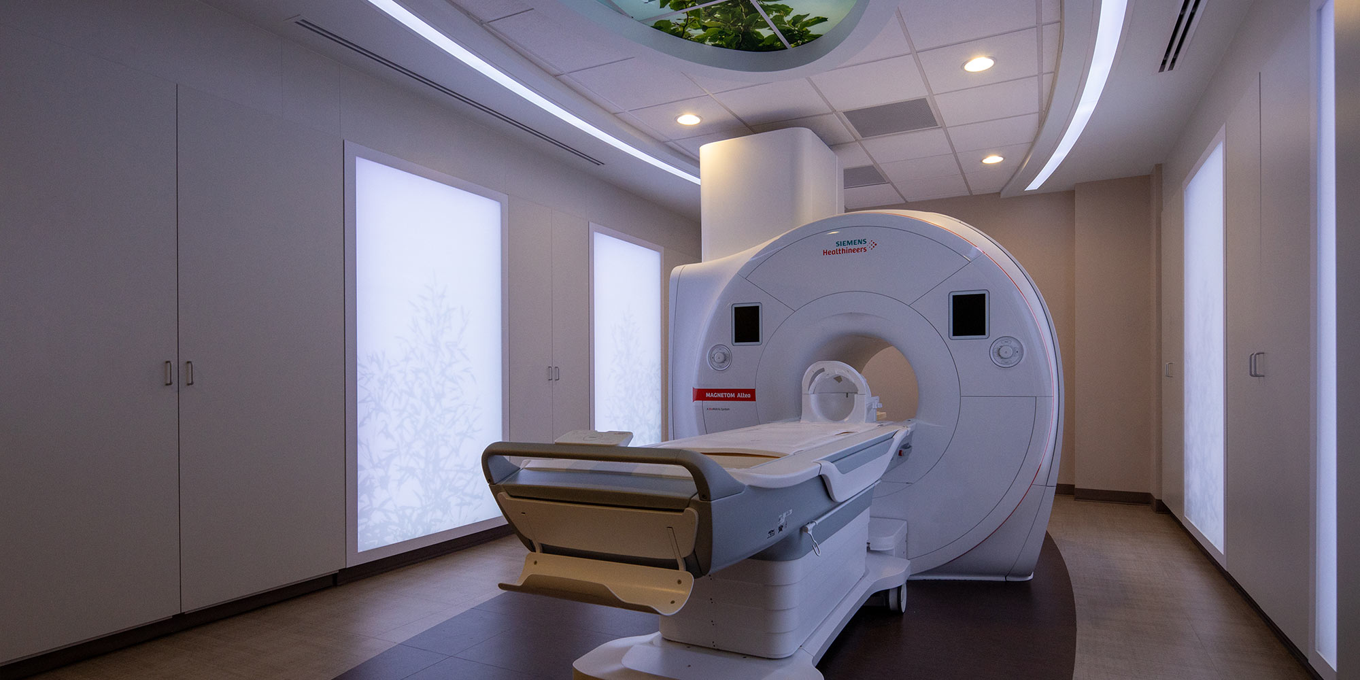
This 1,025 s.f. remodel project at CHI Lakeside required enhancing the patient experience while improving the workflow for the staff. The overall mood of the room is controlled through color-changing lighting to help create a soothing space. The ceiling design included a graphic focal point to introduce biophilic elements to the area where patients will be treated. Storage along the sides of the room helps to keep the equipment organized for the staff and out of view for the patients.
Project Summary
Services Provided
- Architectural
- Interior Design
- Construction Documents
- Construction Administration
Characteristics
- 1,025 s.f. remodel project at CHI Lakeside
- Enhanced patient experience through color-changing lighting
- Designed a graphic focal point on the ceiling to introduce biophilic elements to the area where patients will be treated
- Storage was maximized to improve workflow for the staff and keep extra equipment out of view for the patients
- A new hand-washing sink was adding outside of the MRI room to meet the 2018 FGI guidelines

