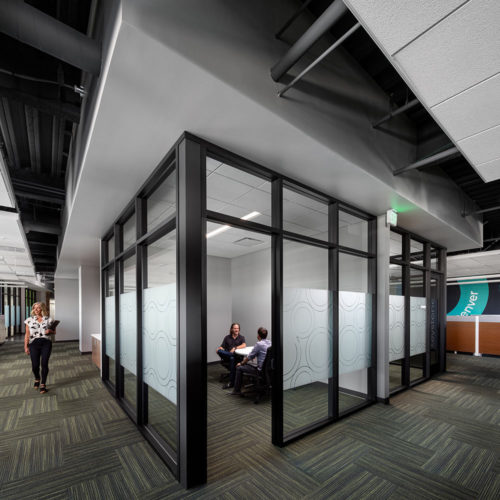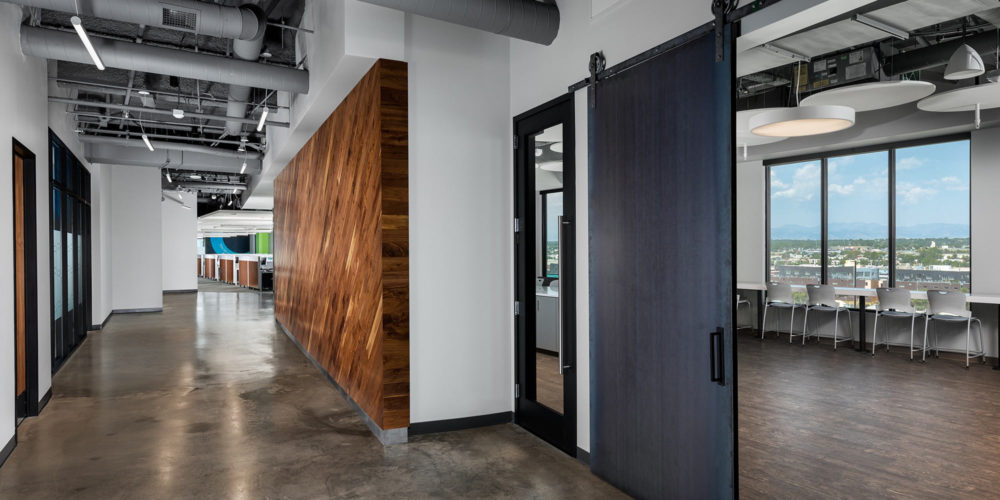
This 13,000 s.f. tenant improvement includes 50 workstations, several collaborative areas, private offices, a combined kitchen and break room, and game area. This office is located on the 6th floor of the new Catalyst Building in Denver’s River North District and offers panoramic views of the Rocky Mountains and Downtown Denver. Sustainable design construction materials used as feature elements and to create a healthy work environment.
Project Summary
Services Provided
- Architectural
- Interior Design
- Construction Documents
- Construction Administration
Characteristics
- 13,000 s.f. office building
- The office space includes 50 workstations, several collaborative areas, and individual private office space, a combined kitchen and break room, and game area
- Space is located on the 6th floor of the new Catalyst Building in Denver’s
- River North district and offers panoramic views of the Rocky Mountains and
- Downtown Denver.
- Sustainable construction materials used throughout the building








