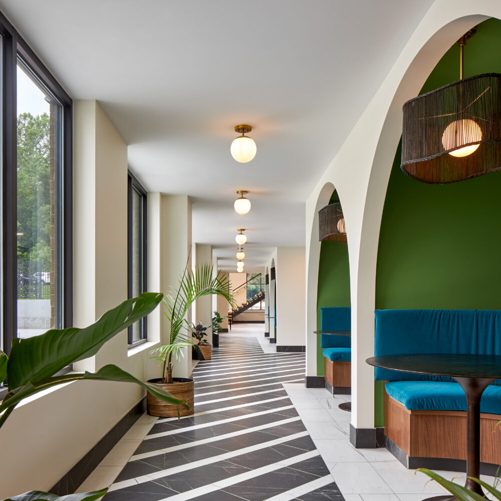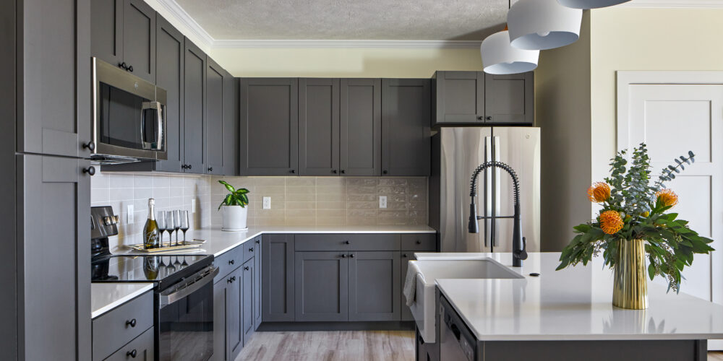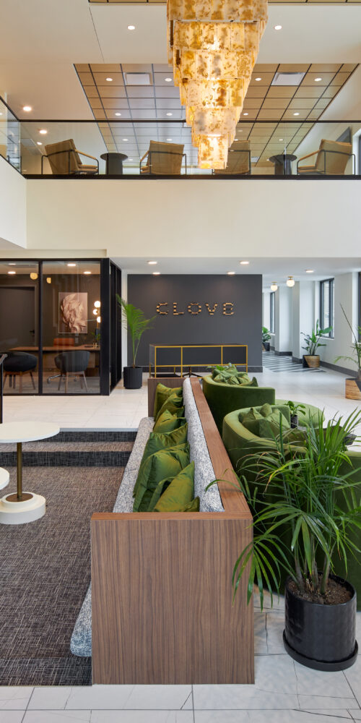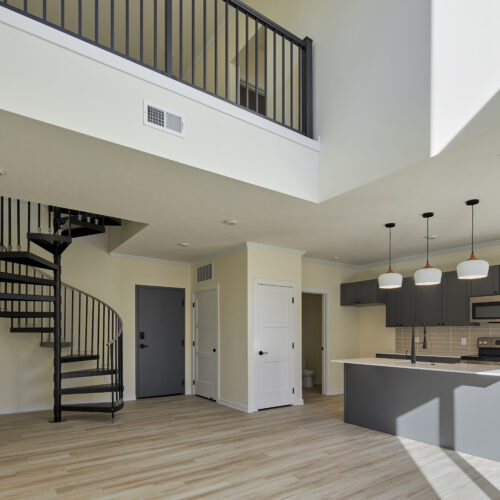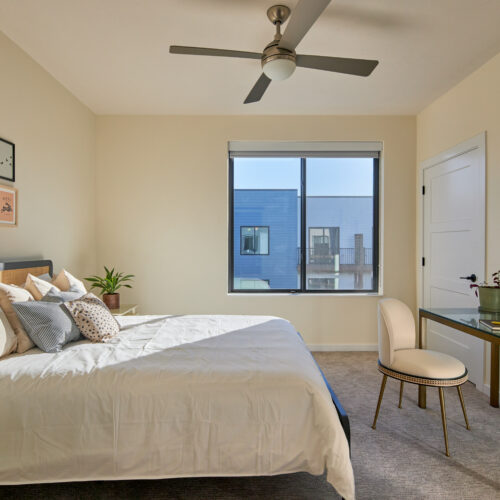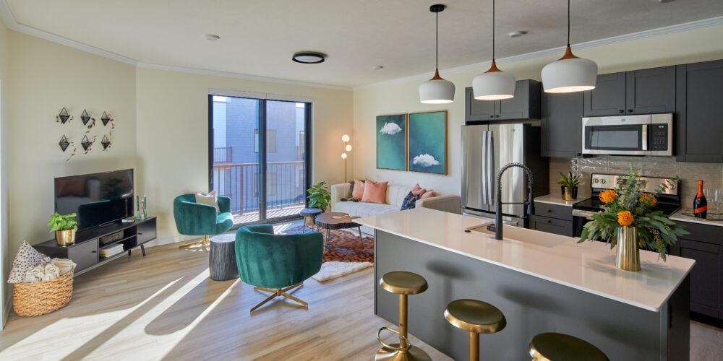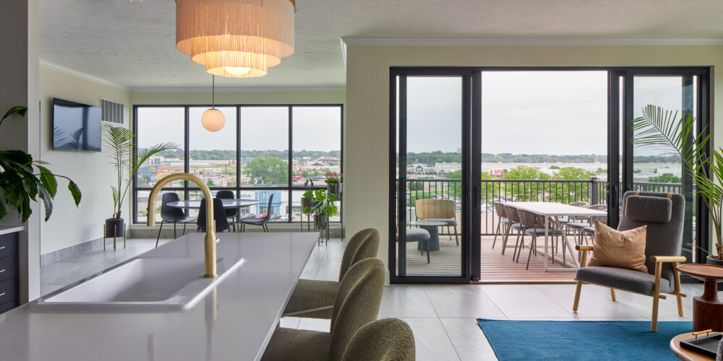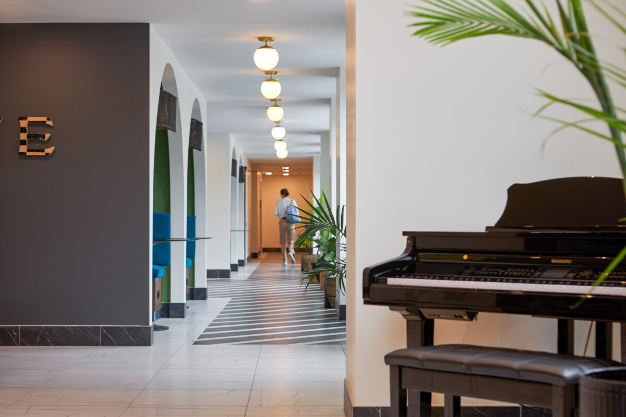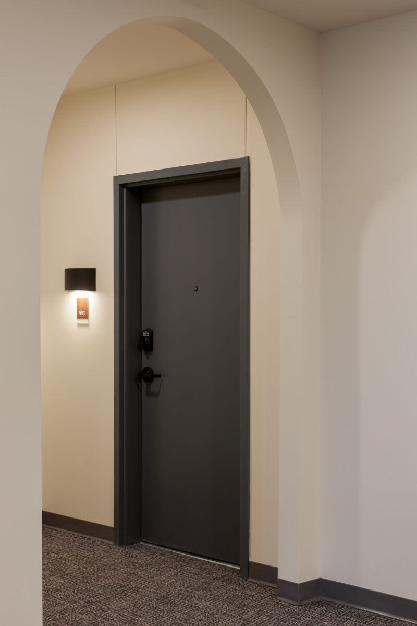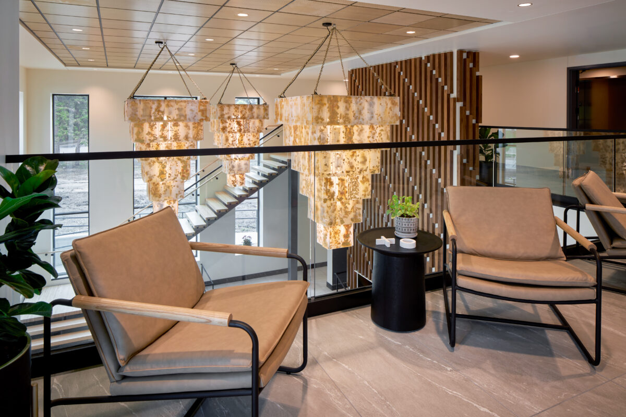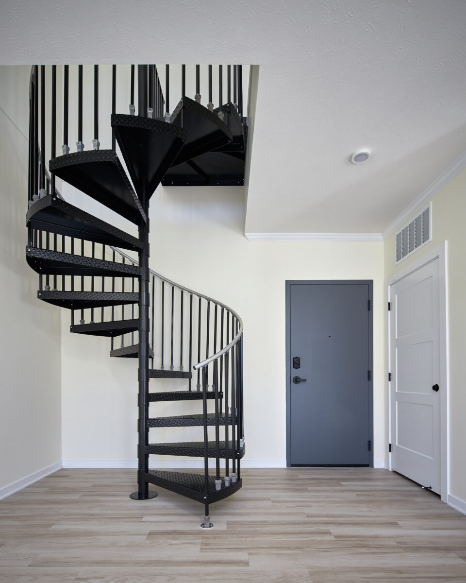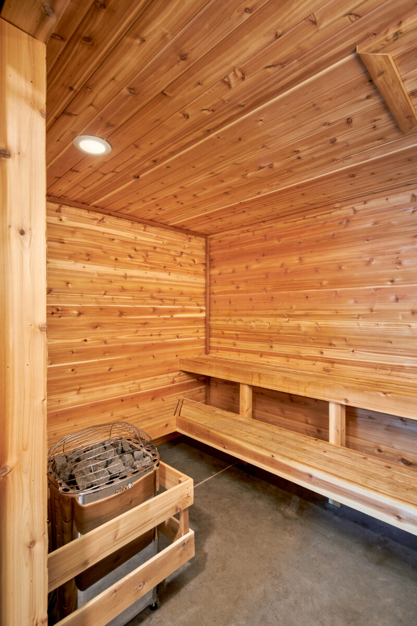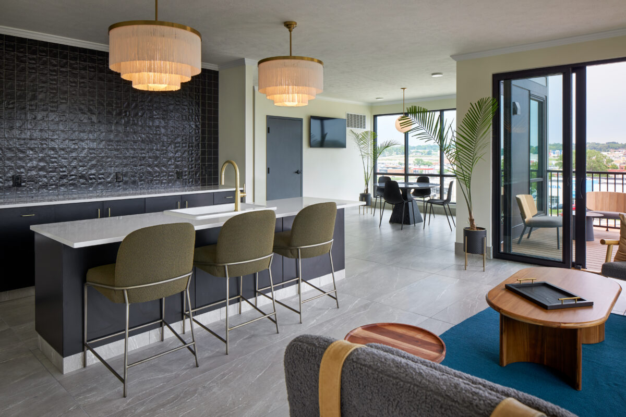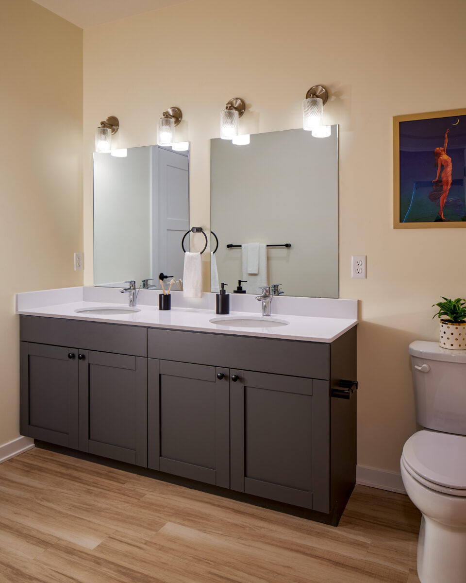
Located between West Dodge Road and Farnam Streets, this multi-family housing project redevelops an existing site providing a mix of studios and 1- and 2-bed units. The building is five stories consisting of four units of stick-framed construction on a pre-cast concrete garage. Amenities include an outdoor courtyard to encourage play, an outdoor pool, a fitness center, and a sauna. The design incorporates a strong branding message tied with the name, Clove, to create a warm living experience for the residents.



Additional Views
Project Summary
Services Provided
- Master Planning
- Architectural
- Interior Design
- Construction Documents
- Construction Administration
Characteristics
- 175 Units
- Studio, 1-bed, and 2-bed units
- Five-story multi-family housing project consisting of four units of stick-framed construction on a pre-cast concrete garage
- Large amenity spaces to include a raised courtyard over the garage podium and an on-grade pool
- Located on a highly visible site between West Dodge Road and Farnam
- Site has existing buildings to be removed and regarded
- Collaboration with a graphics firm for a complete branding package

