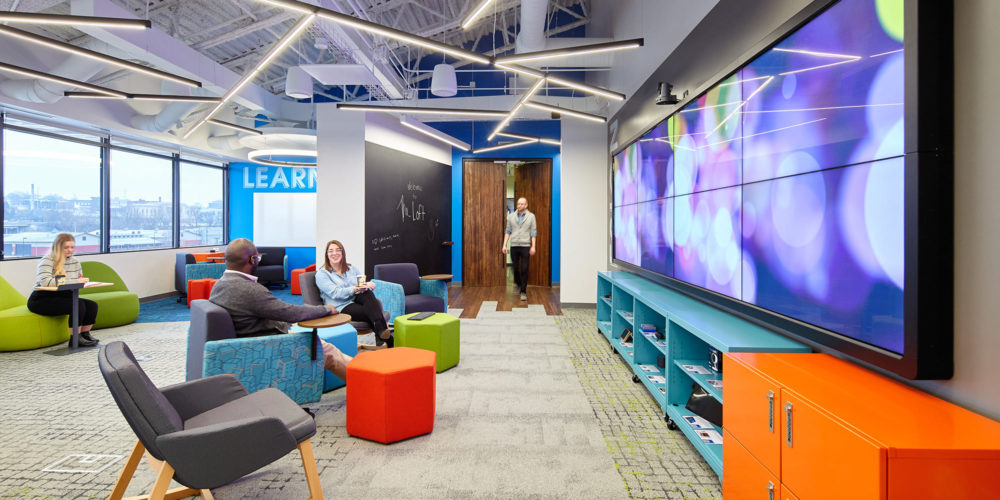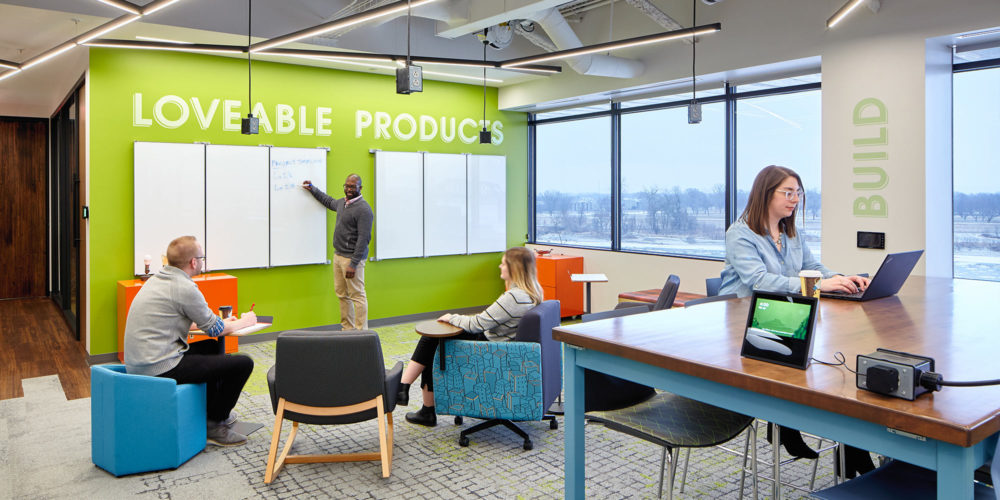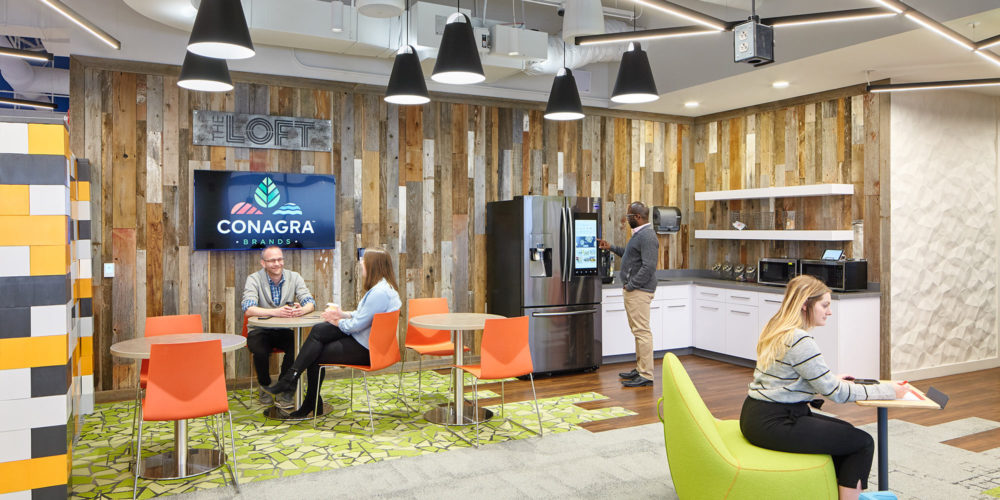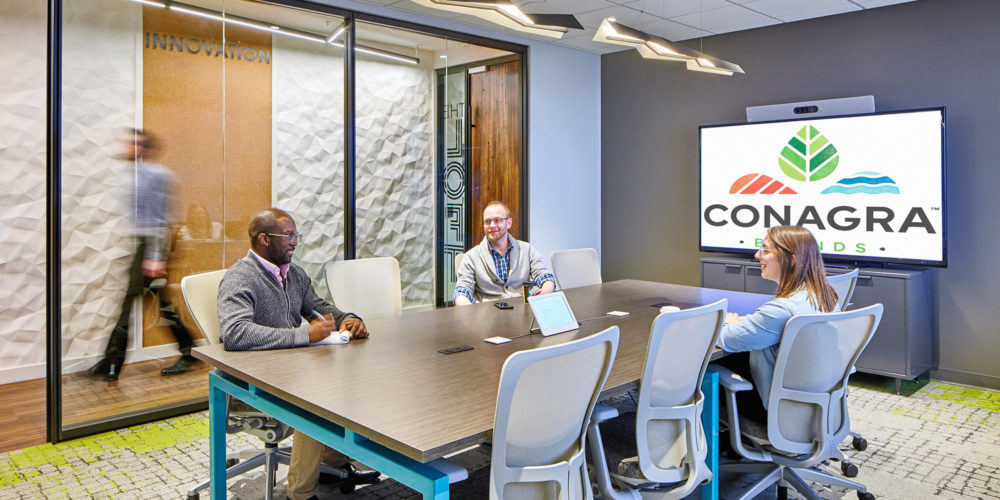
HBA worked with Conagra Brands project leaders to convert an underutilized space to an open-floor layout that promotes a collaborative and innovative environment.
Project Summary
Services Provided
- Architectural
- Interior Design
- FF&E Coordination
- Construction Documents
- Construction Administration
Characteristics
- 2,400 s.f.
- Tenant Improvement of an underutilized third floor that consisted of offices, workstations and conference rooms
- HBA reconfigured and designed the space to provide an open-floor layout that promotes mobility, flexibility and collaboration
- The space is to be utilized by the tech department and used for testing new products and technology development
- Features an 18-foot interactive display wall, multiple seating configurations, kitchenette and blocks to “build” private spaces when needed.




