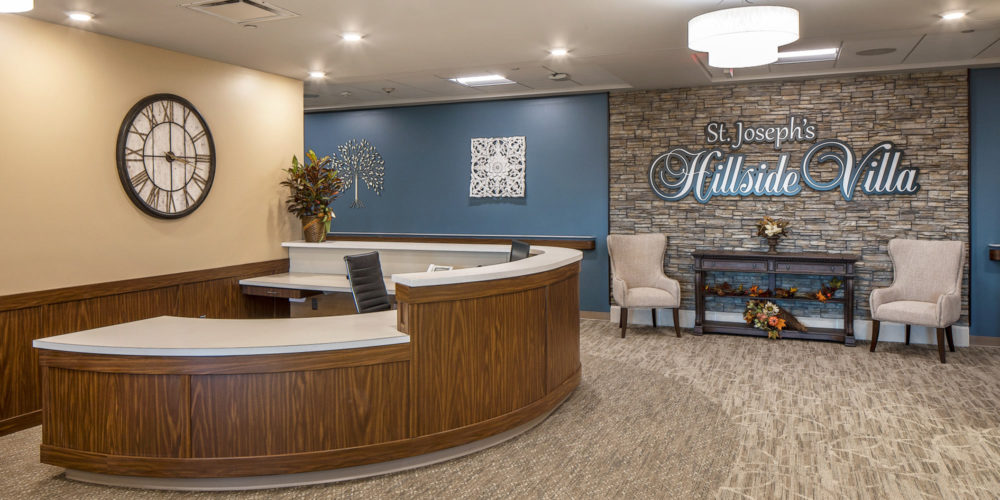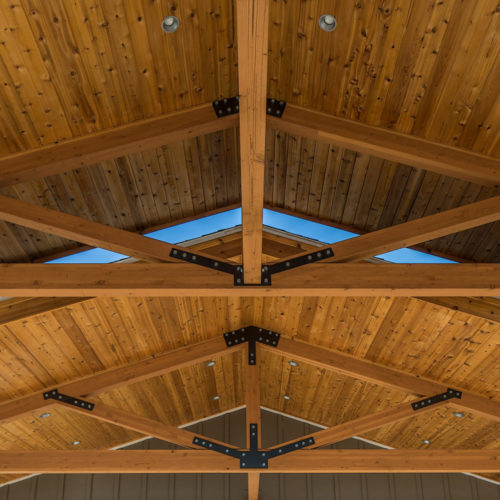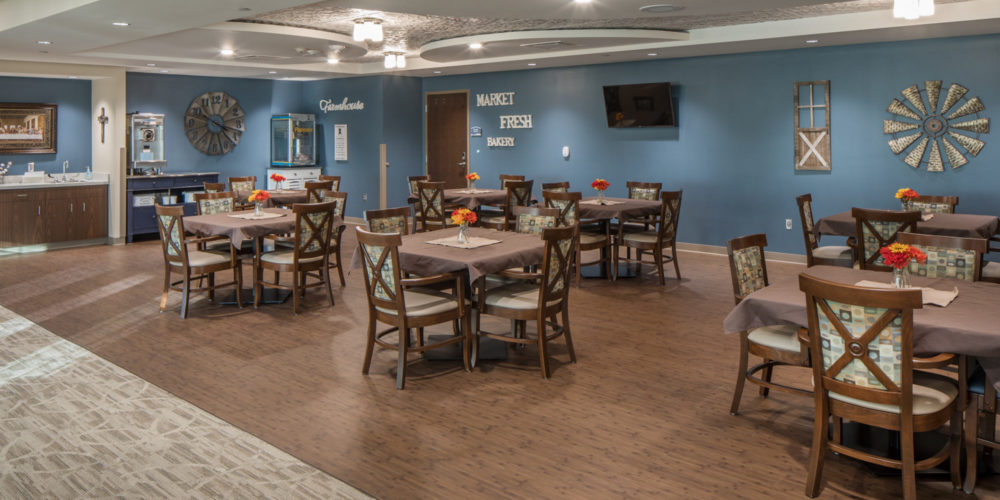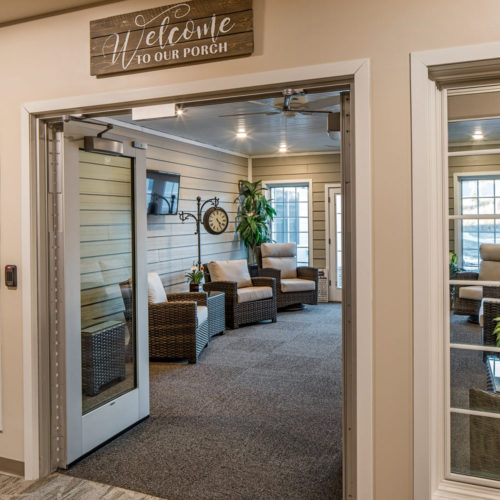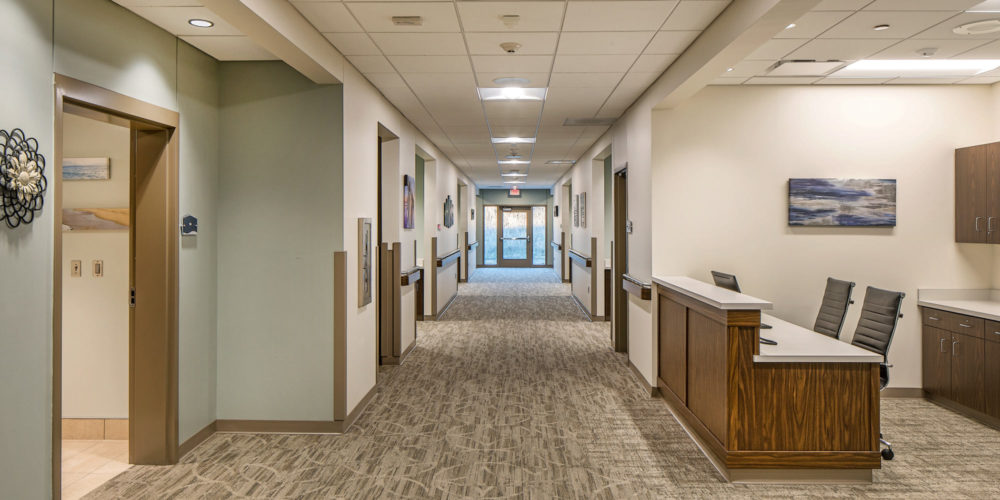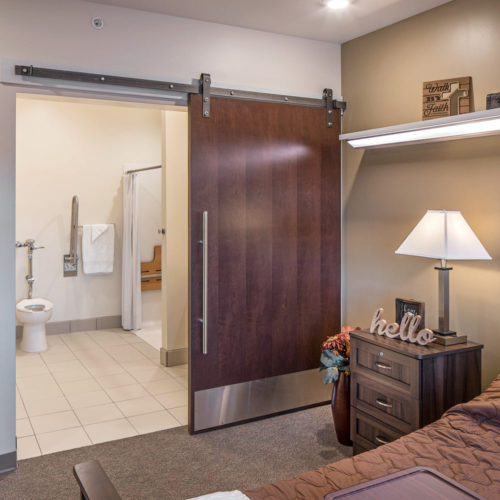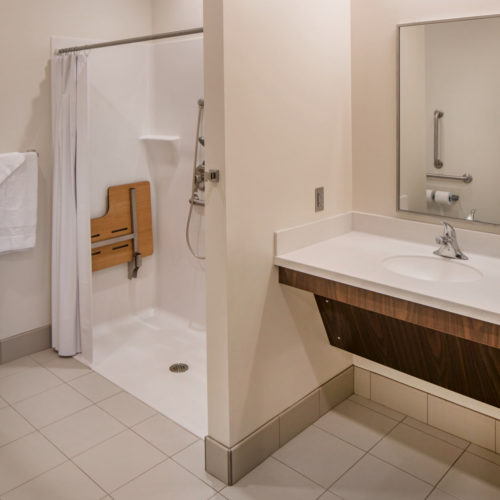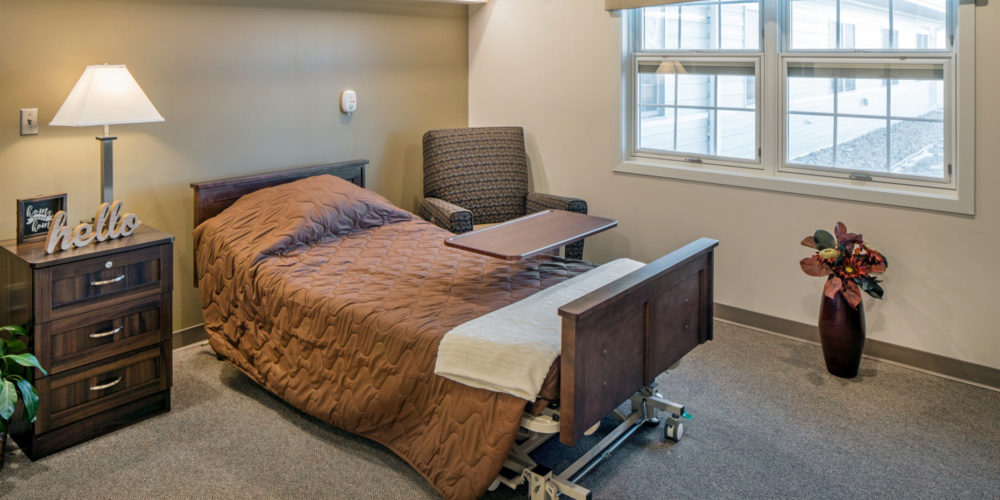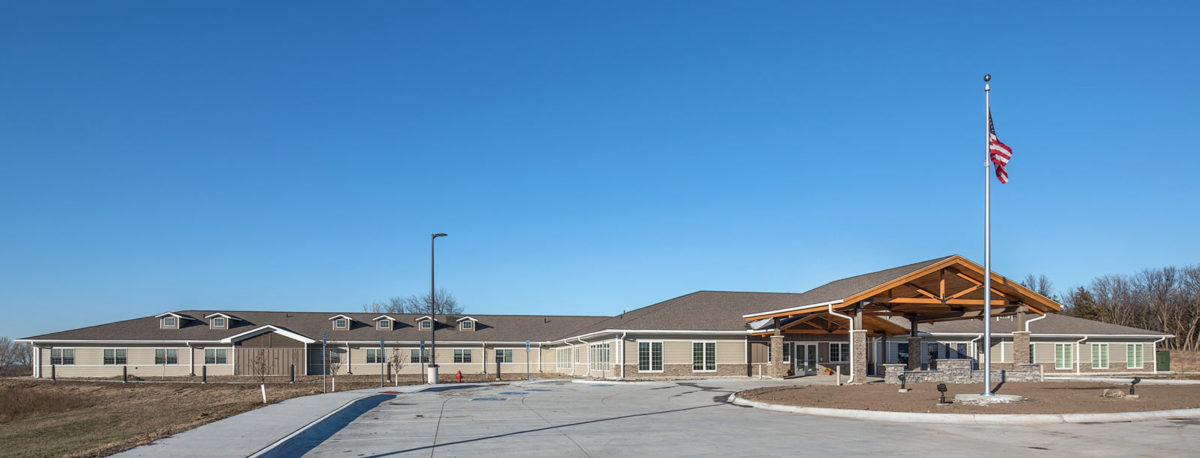
This is located in West Point directly across the street of St. Francis Memorial Hospital. The upscale home will provide residents with multiple amenities and distinct “neighborhoods.” The 54-bed facility includes both private and semi-private rooms with full bathrooms and double hung windows to provide maximum light.

Additional Views
Project Summary
Services Provided
- Master Planning
- Architectural
- Interior Design
- FF&E Coordination
- Construction Documents
- Construction Administration
Characteristics
- 43,566 s.f.
- New Skilled Nursing Facility has three “households” each color-coded and equipped with their own spa that doubles as a storm shelter and private medical exam rooms
- Foyer and welcome reception desk with a fireplace and living room contributes to the “home-like” atmosphere and a state-of-the-art living community
- Center core includes a living room, three dining rooms, activity rooms, beauty shop, sun room and back porch
- 18 private and semi-private rooms are included in each household for a total of 54-beds with individual climate-controls for heating and cooling, bathrooms with vanities and showers or tubs to suit the resident’s choice
- Floor-to ceiling and double hung windows are placed throughout the entire building, including a west-facing sun room and back porch that faces a landscaped courtyard. These details allow maximum sunlight and environment of nature that encourages a healthy environment and atmosphere
- The facility also includes a stained glass chapel, rehabilitation clinic and wellness services that extend from St. Francis Hospital to provide the residents with a variety of amenities and services to promote health and well-being.

