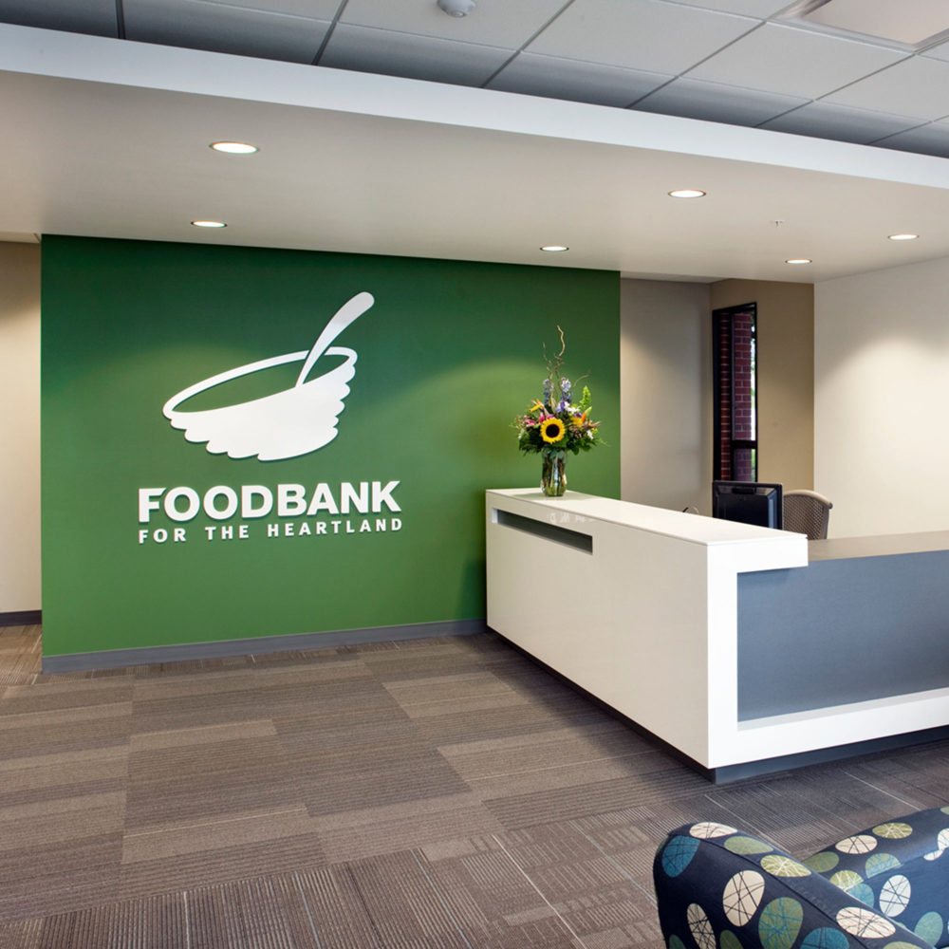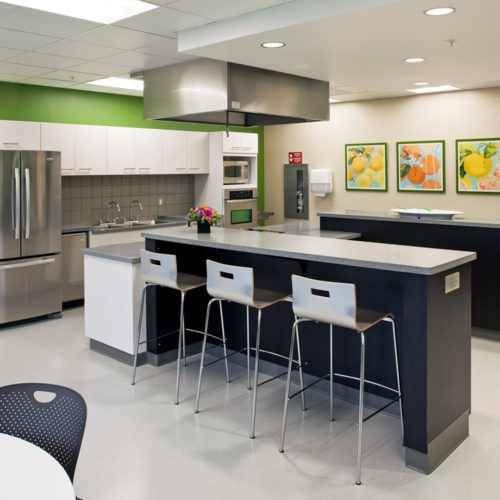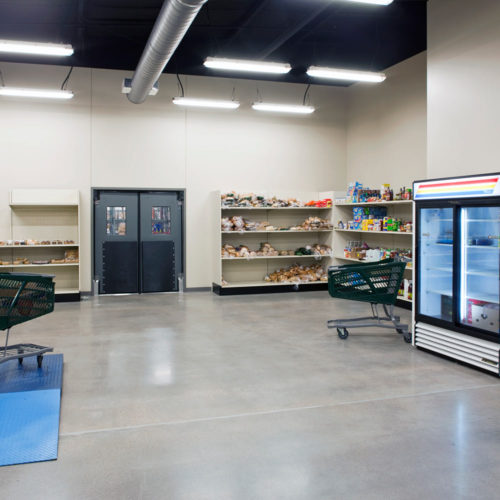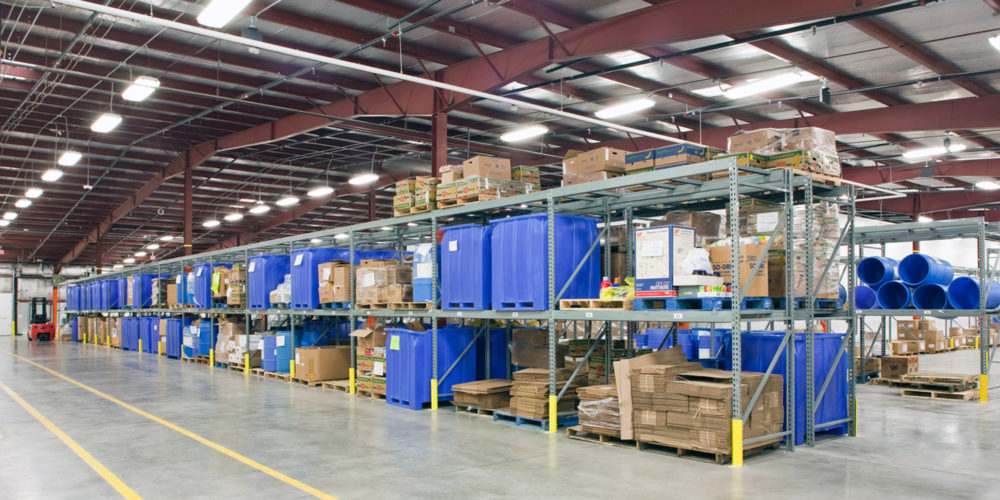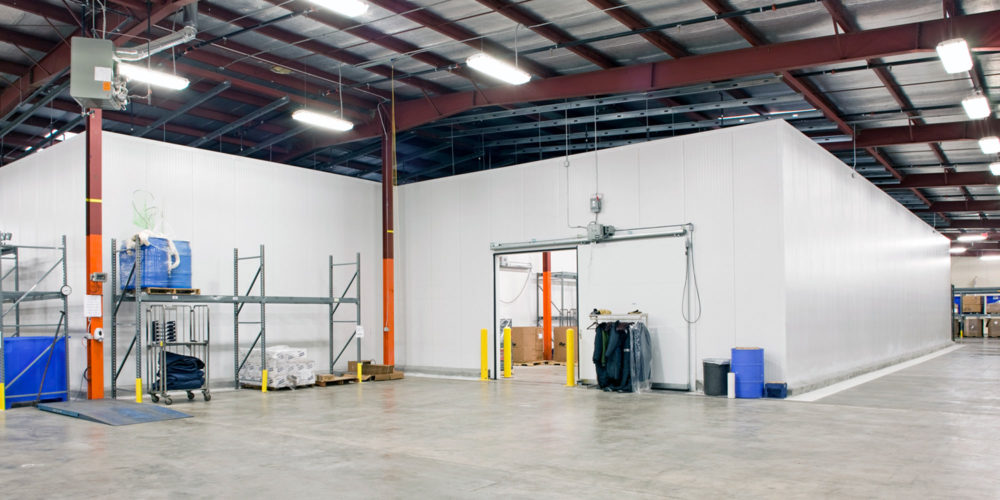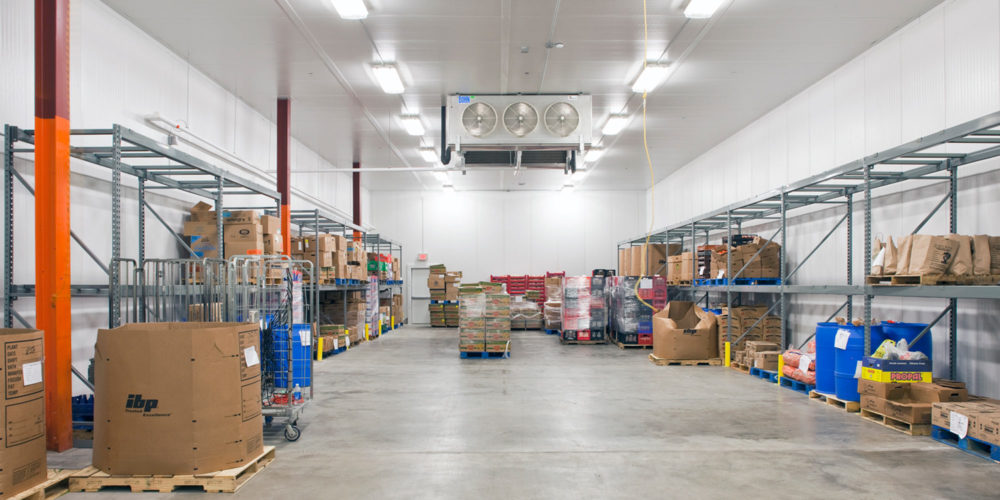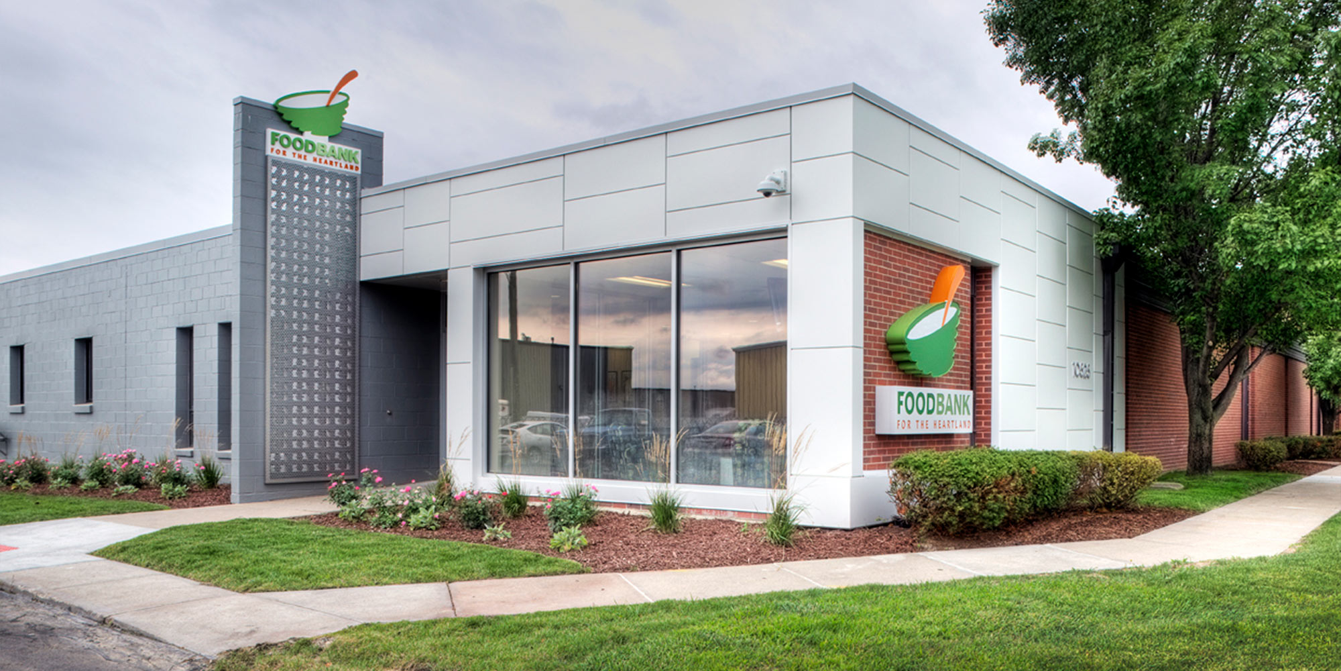
Holland Basham Architects worked with the Food Bank to design their new headquarters, warehouse and distribution center. The renovated facility doubled the warehouse and distribution capabilities.
Project Summary
Services Provided
- Architectural
- Interior Design
- Construction Documents
- Construction Administration
Characteristics
- 76,320 s.f.
- Renovated office areas
- Addition of high-density refrigeration and freezers
- Demonstration kitchen used for education outreach on healthy lifestyles
- Agency store, which allows other non-profits increased access to food products

