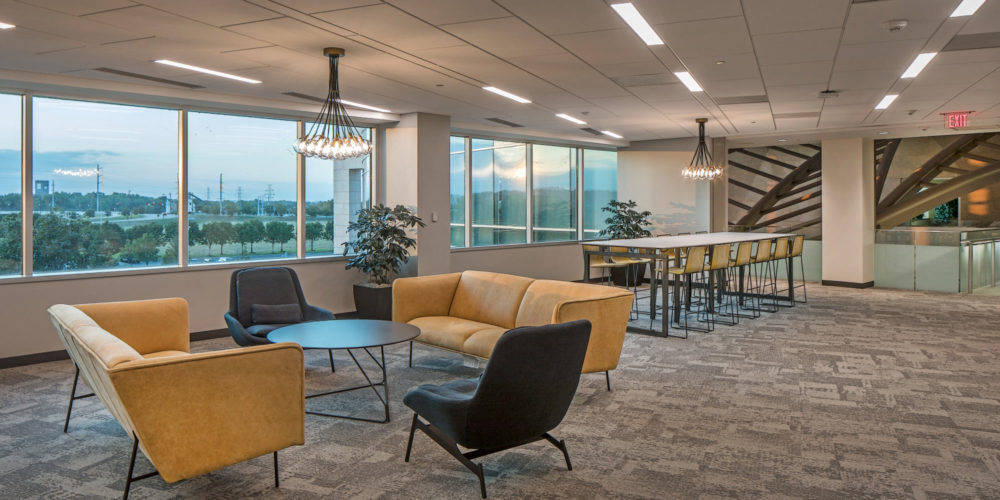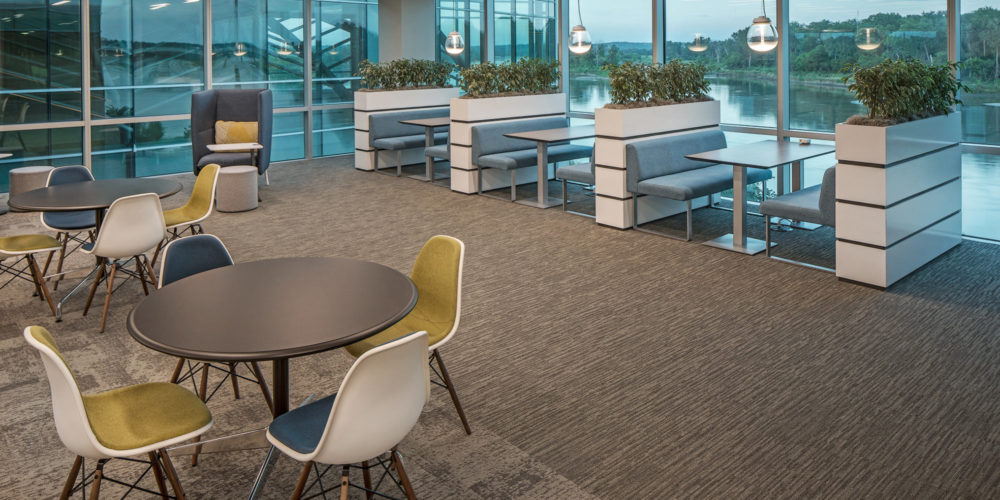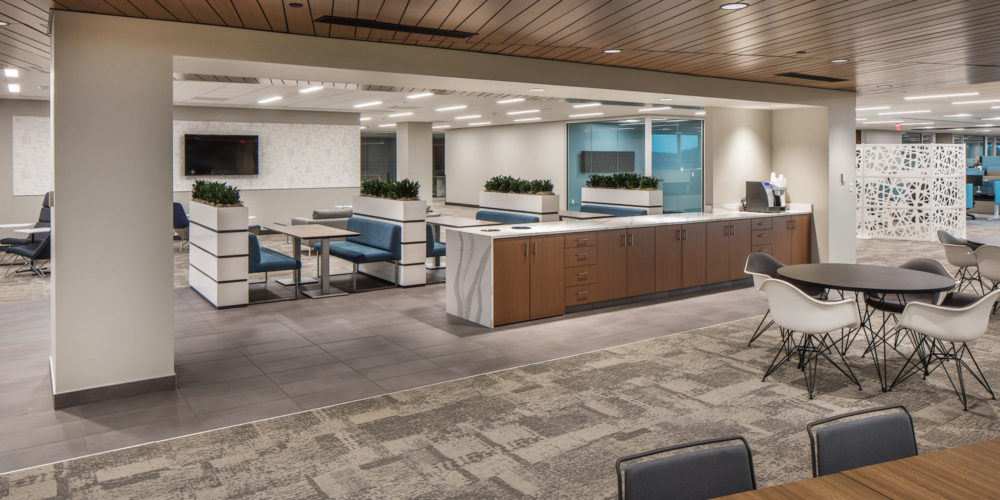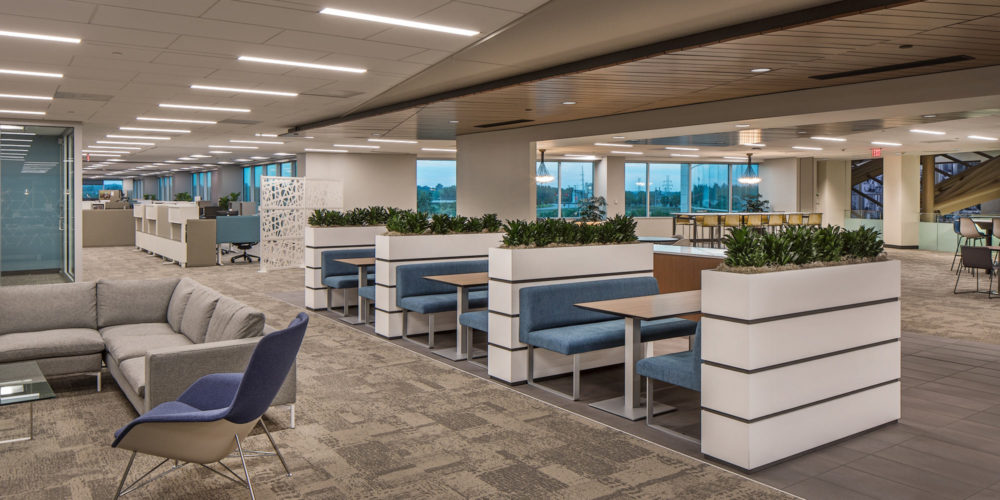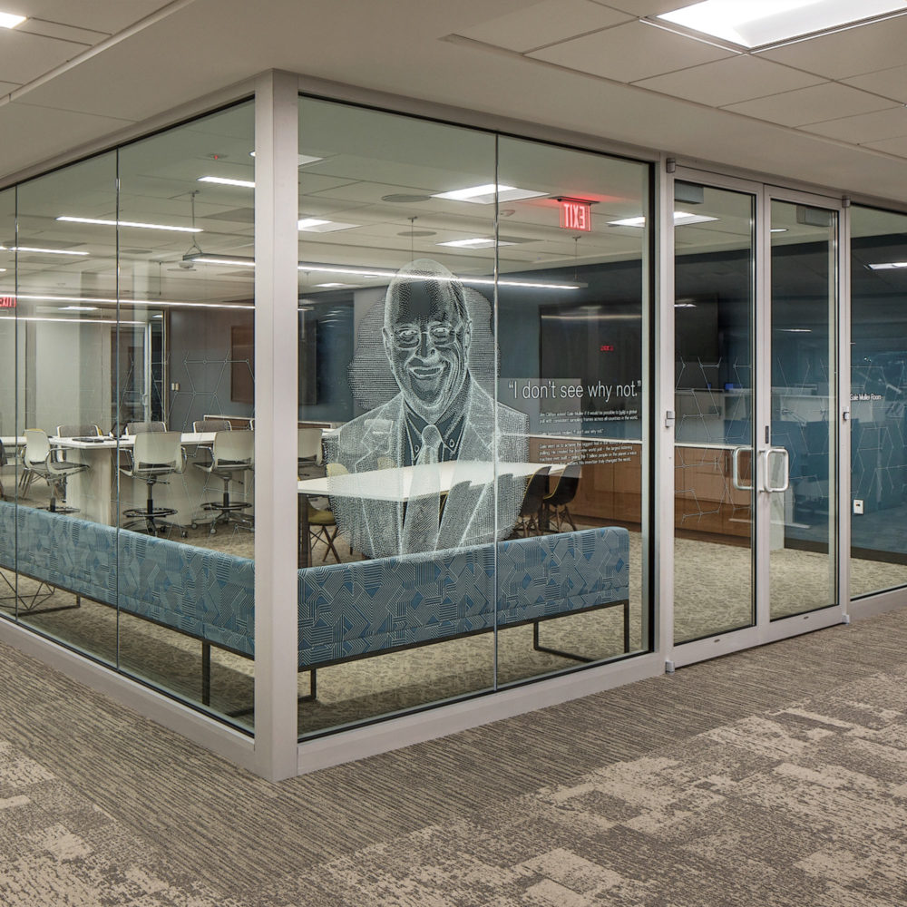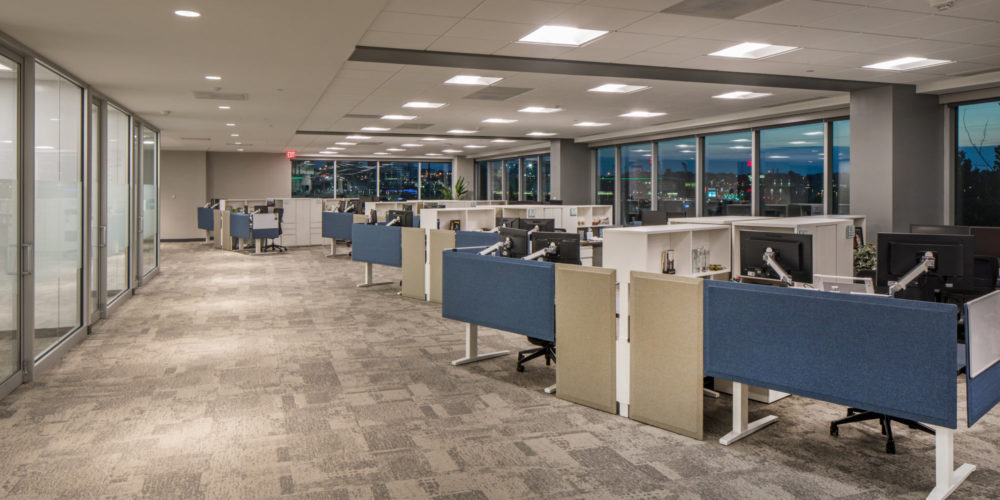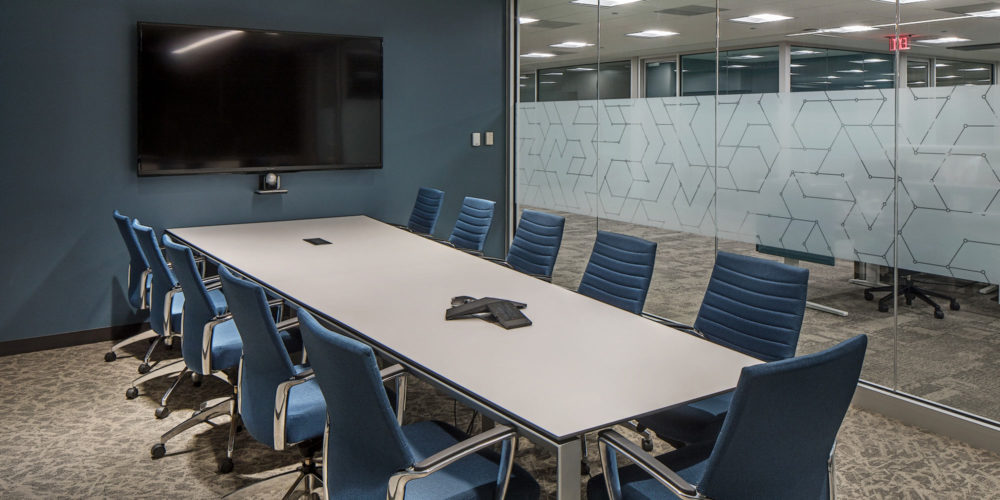
This 34,000 s.f. renovation included restructuring the perimeter office interior workstations to central core focus rooms and perimeter workstations. The project includes 108 total workstations and 31 focus rooms, a collaborative indoor plaza area with a self-serve coffee bar, and training and conference rooms. The design utilized natural light throughout the office with views of the riverfront.
Project Summary
Services Provided
- Workplace Strategies
- Programming
- Architectural
- Interior Design
- Furniture Design
- Construction Documents
- Construction Administration
Characteristics
- 34,000 s.f.
- Renovation included restructuring to switch from perimeter office interior workstations to central core focus rooms and perimeter workstations
- 108 total workstations and 31 focus rooms
- Collaborative indoor plaza area with self-serve coffee bar
- Training and conference rooms
- Design utilized natural light throughout office with view of the riverfront

