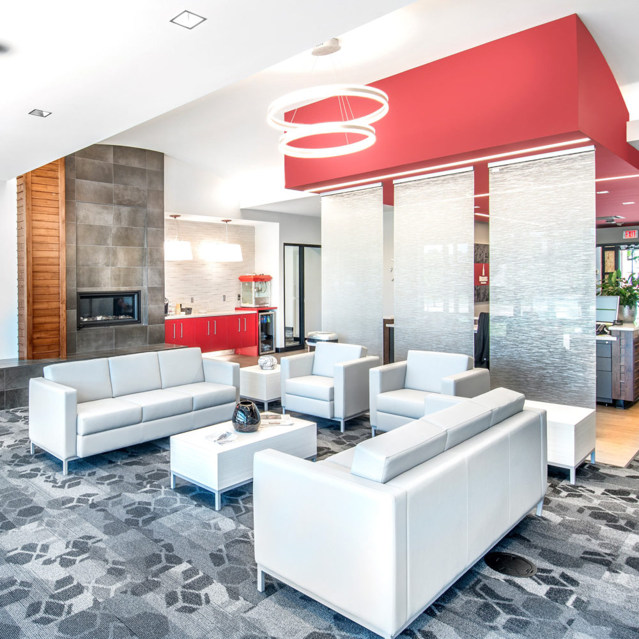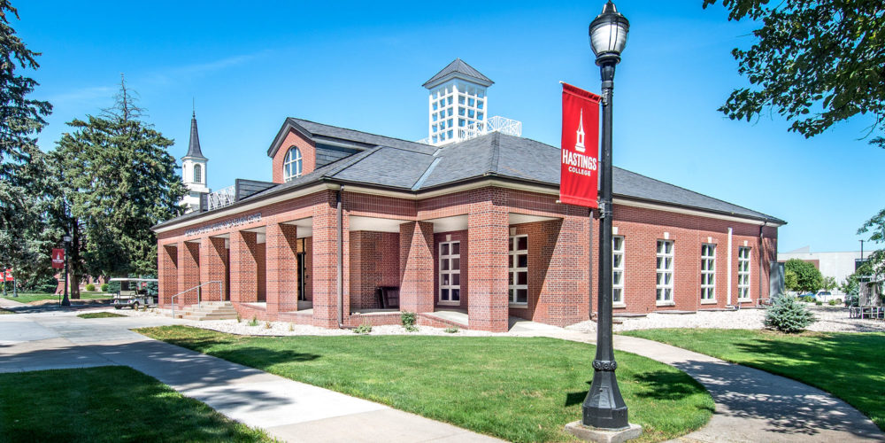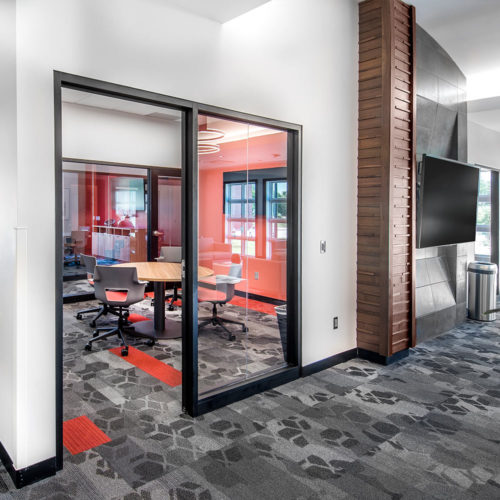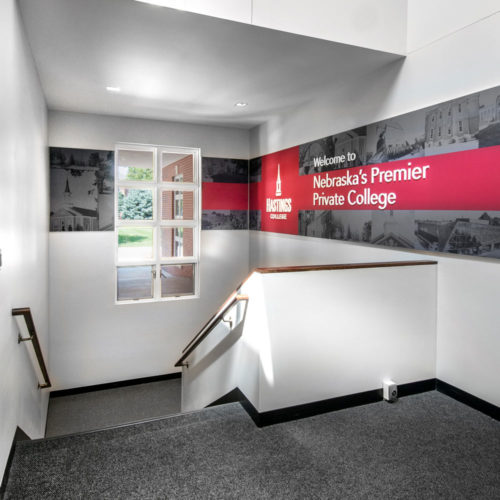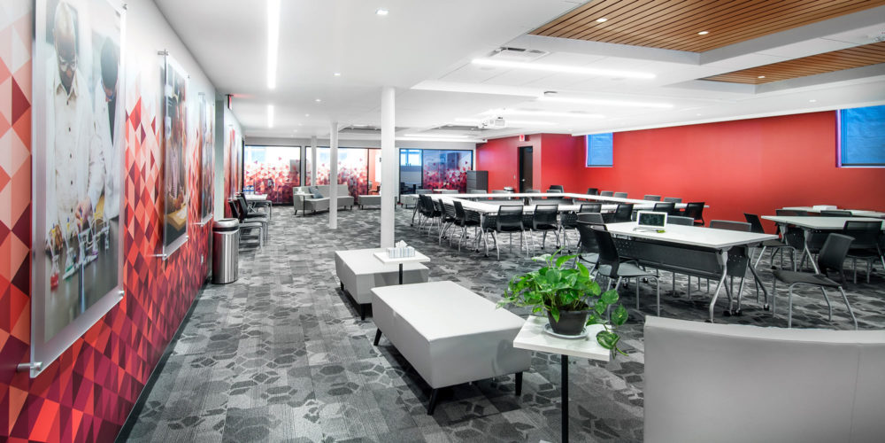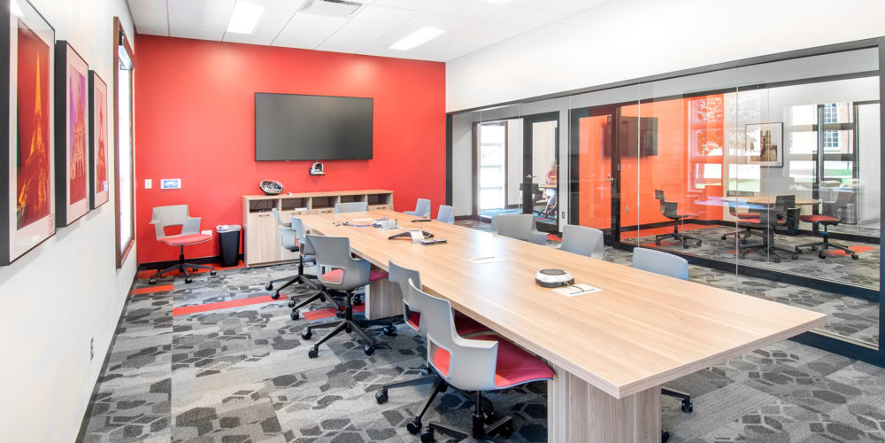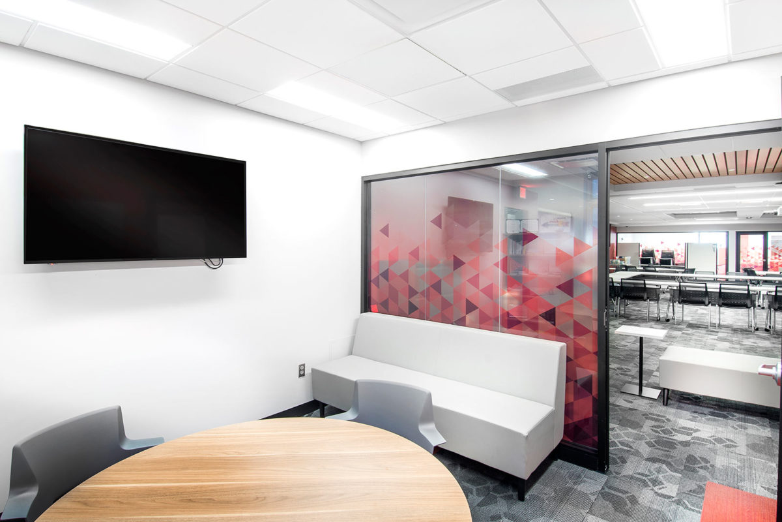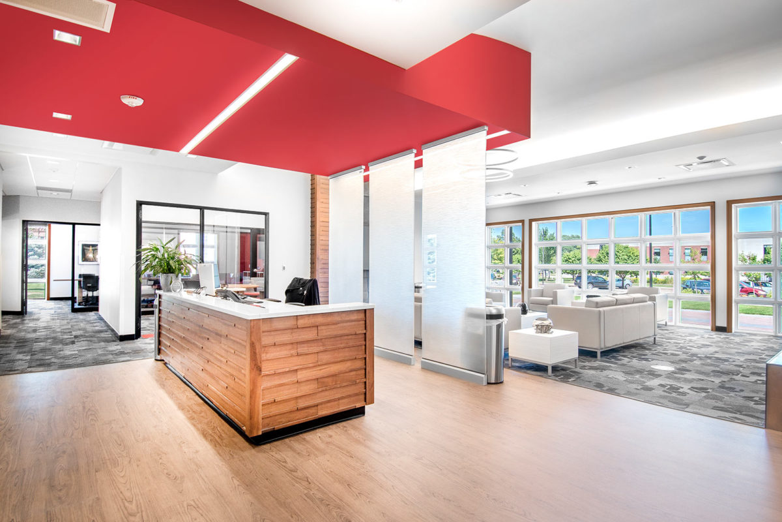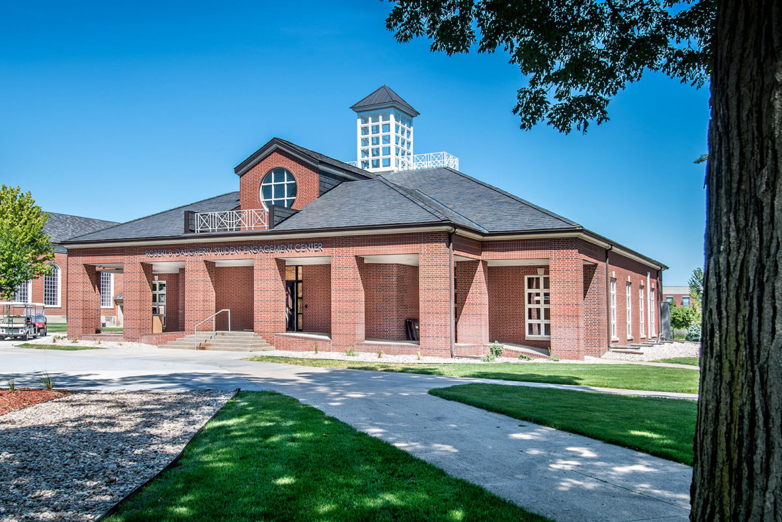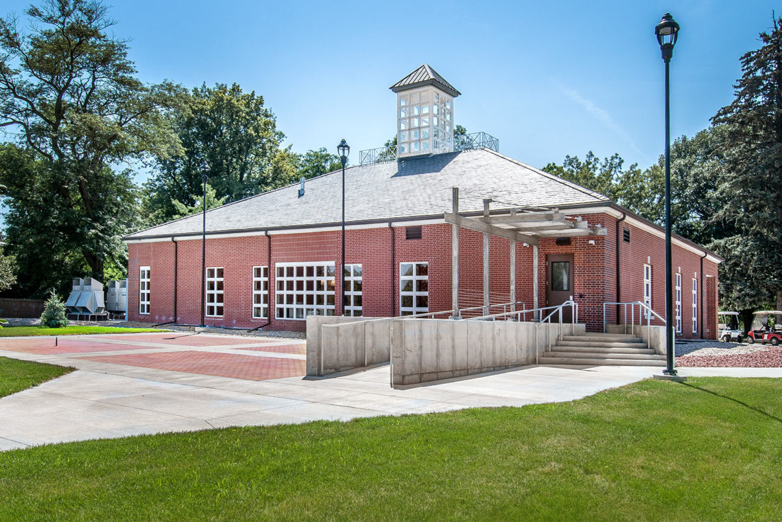
This project was a two-story renovation of the existing Daugherty Center, revitalizing the welcome center for new students. The design incorporated new admissions offices along with a variety of collaboration areas. The prospective students will gain a true experience as the new welcome center tells a story and reinforces the brand of the college.
Additional Views
Project Summary
Services Provided
- Programming
- Architectural
- Interior Design
- FF&E Coordination
- Environmental Graphics Coordination
- Construction Documents
- Construction Administration
Characteristics
- 9,628 s.f.
- Two-story renovation of the existing Daugherty Center, a welcome center for new students
- Main level includes offices for Admissions as well as varying conference rooms for collaboration
- Large translucent panels define areas allowing natural light throughout
- Design reflects the College’s brand standards to create a cohesive experience for students
- Lower level contains an open, flexible space used for large group orientations and a free-study workspace for smaller groups

