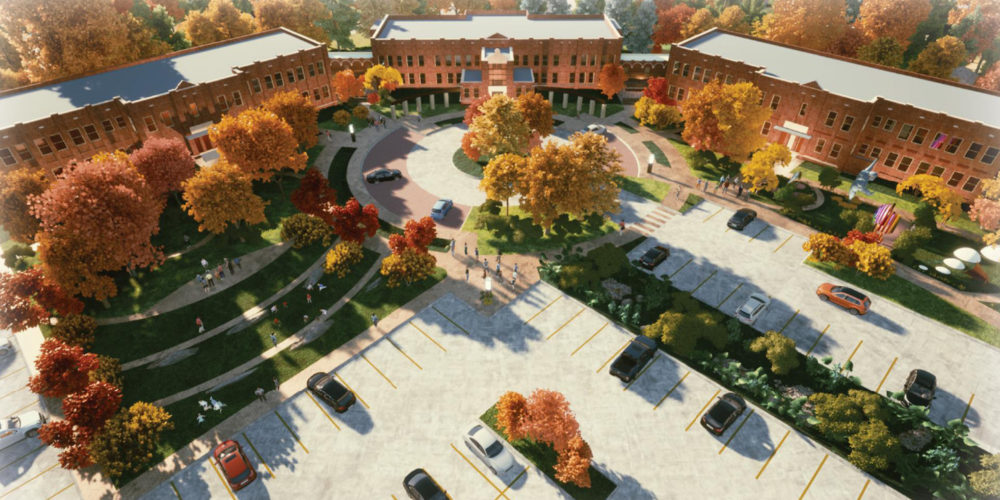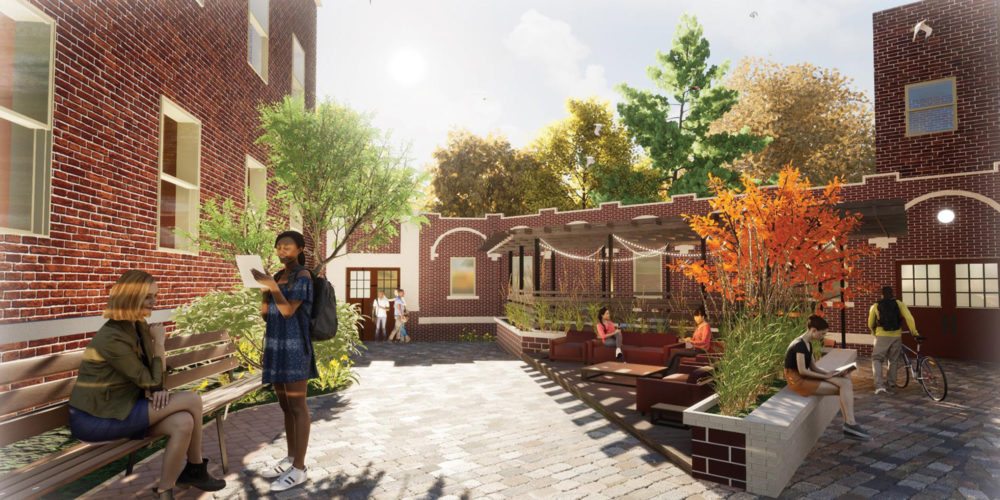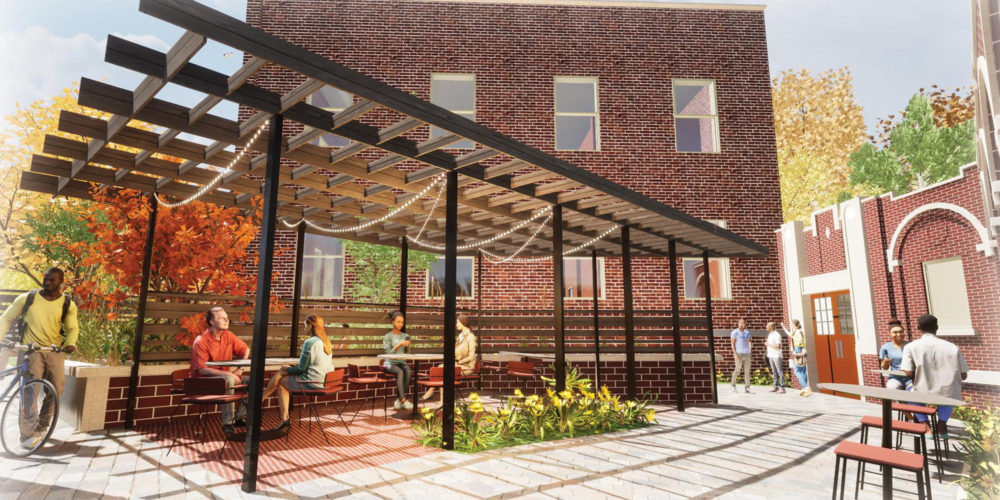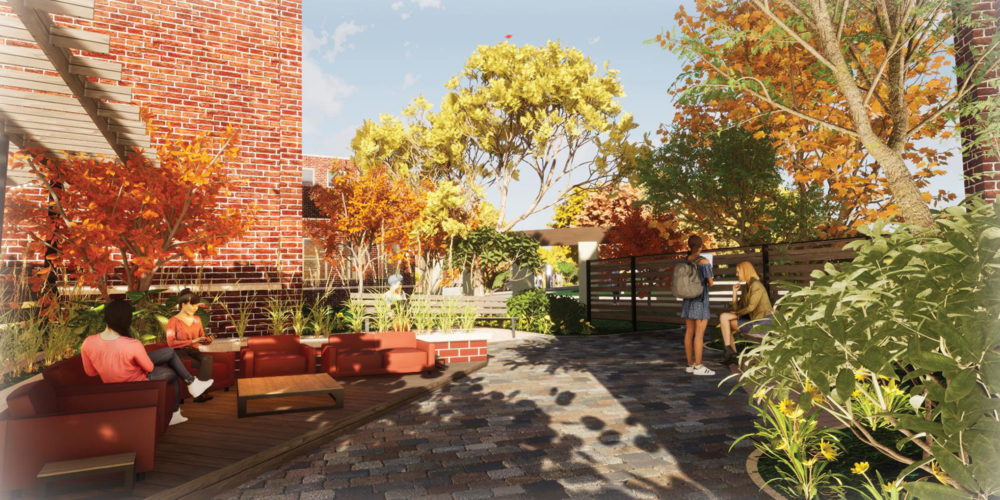
This master plan provides a face for a new Omaha campus for Heartland Family Service. The project consolidates Heart Family Service’s Omaha presence to one campus. Within the campus will be five buildings that will offer services to those in need. The new campus will provide community access to various programs, including refugee advocacy and community education.
Project Summary
Services Provided
- Master Planning
- Programming
- Architectural
- Conceptual Design
Characteristics
- 102,430 s.f.
- Face for a new Omaha Campus consisting of five buildings
- The campus was previously the St. James Orphanage in the early 1900s. During the design process, our team intends to incorporate historical features into the interior space
- Performed needs assessment, visioning, and programming for the campus
- Created a safe, secure, and nurturing environment for residents, clients, and staff
- This project gives new life to a historic campus that provides human services to those in need.
- Conducted surveys, interviews, and visioning sessions to develop an in-depth understanding of the client’s goals and objectives for the project




