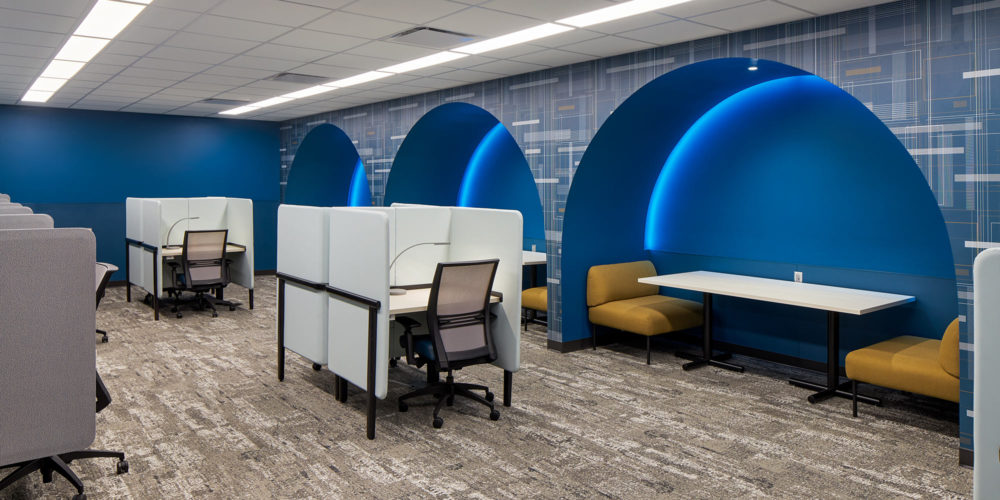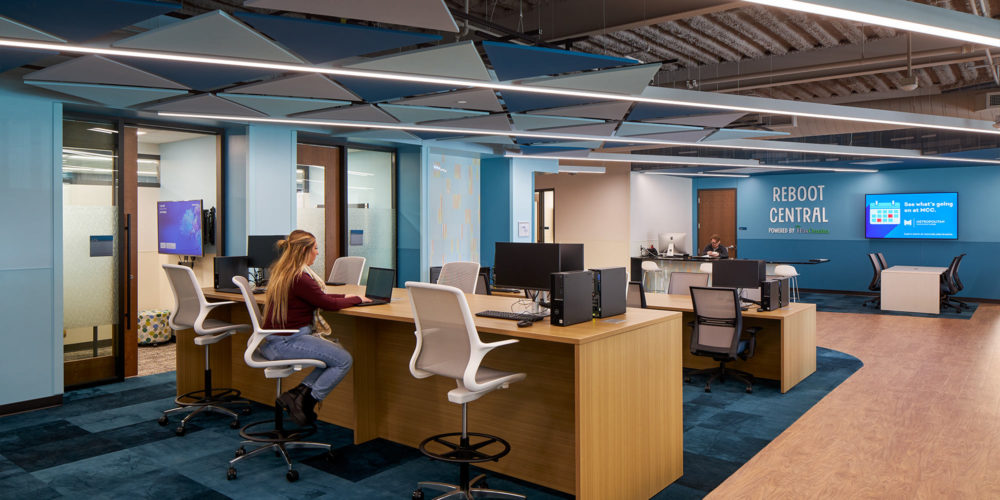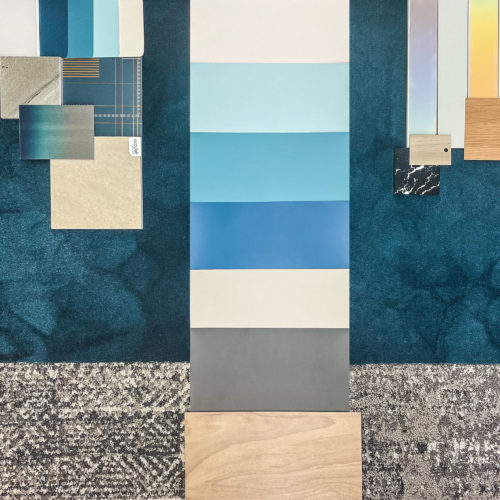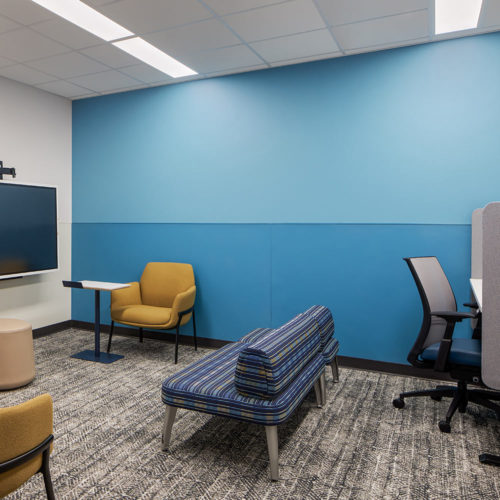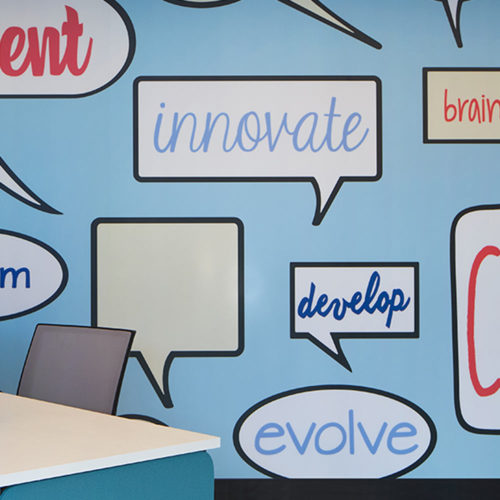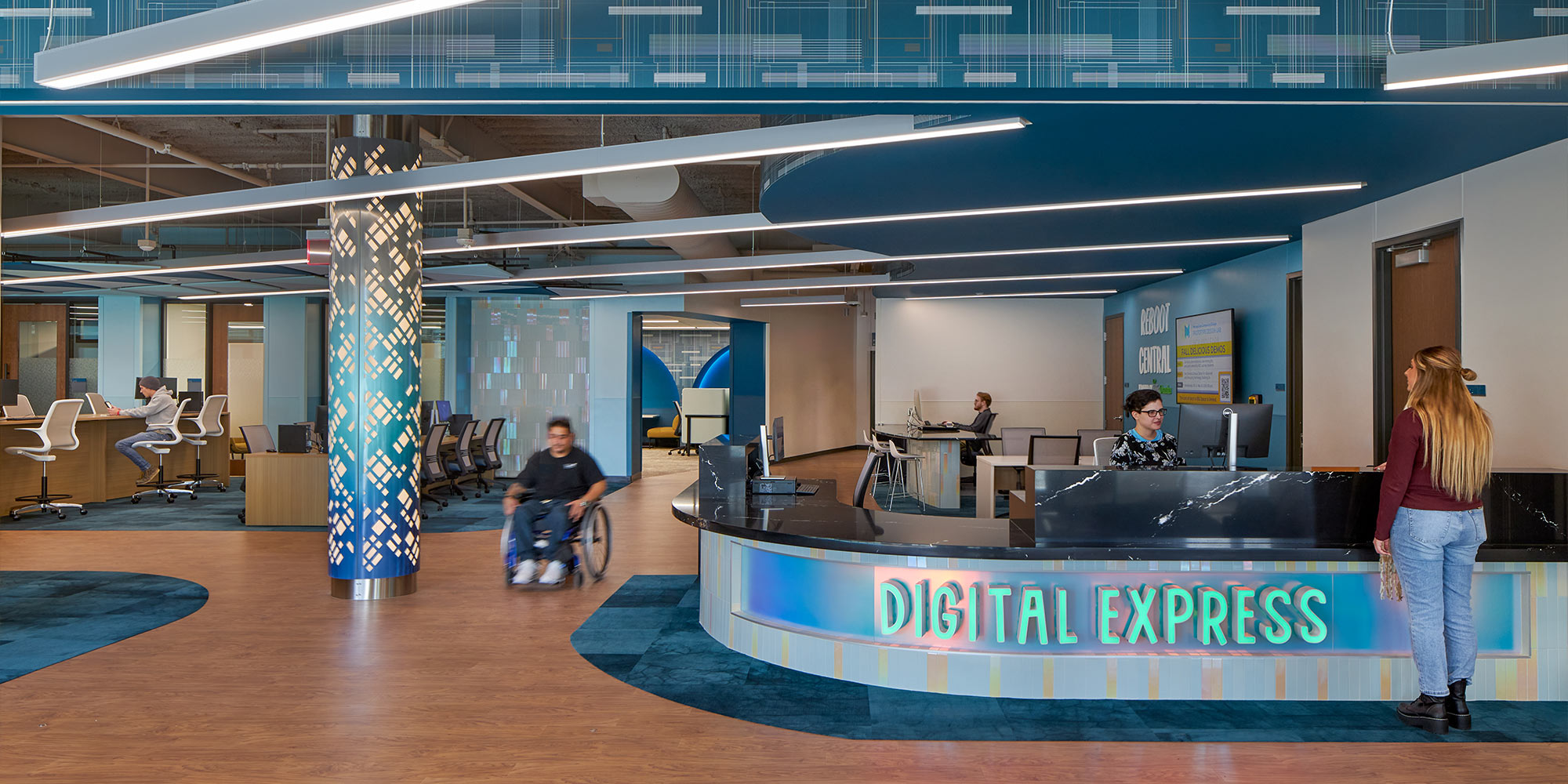
This 69,000 s.f. first-floor addition provides a public and accessible technology, study, and collaboration space to the public and Metropolitan Community College students. The project scope includes a variety of spaces, including open study areas, conference rooms, creative zones, learning centers, family rooms, and classrooms. With the increase in virtual learning and interaction, the space allows the public to have access to technology. Additionally, the space offers personal support to students and families to connect and learn and is a safe place for visitors to use technology. The design team at Holland Basham Architects incorporated different ceiling elements and colors to separate each zone and space. The team applied their research and knowledge to ensure the space is welcoming and suits the needs of every visitor and user of the digital express.


Project Summary
Services Provided
- Architectural
- Interior Design
- Furniture Selection
- Construction Documents
- Construction Administration
Characteristics
- 69,000 s.f.
- Various spaces for work, collaboration, and learning
- Private huddle rooms reserved for group work
- Space includes family rooms for guardians to do work while having a designated area for their kids to hang out in
- Special attention was paid to the acoustics around huddle rooms to keep them private
- Available computers ready-to-use for anyone
- Different ceiling elements throughout separate each space or zone
- The majority of the space features curved walls to make the area feel more welcoming


