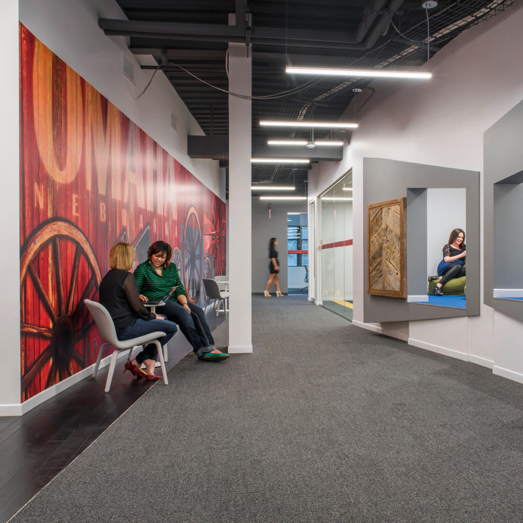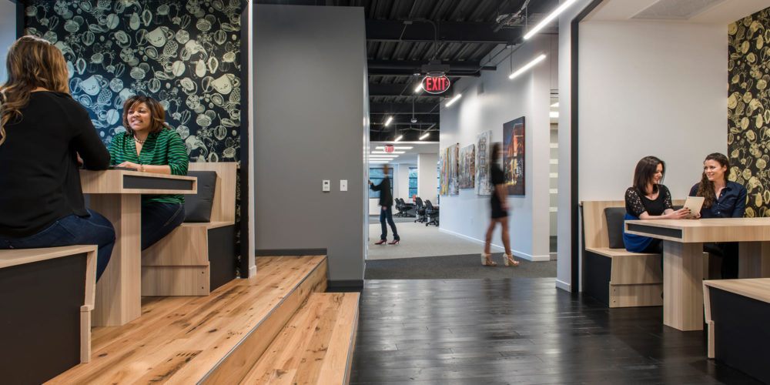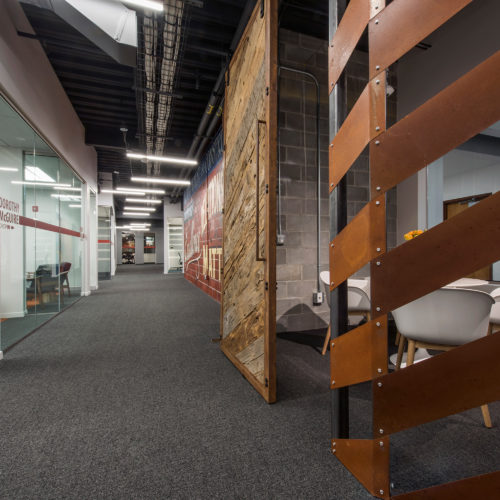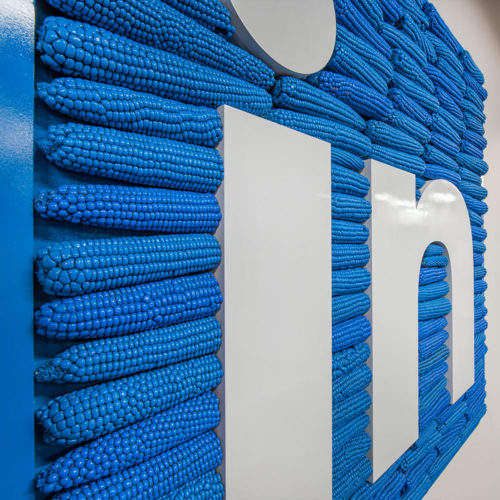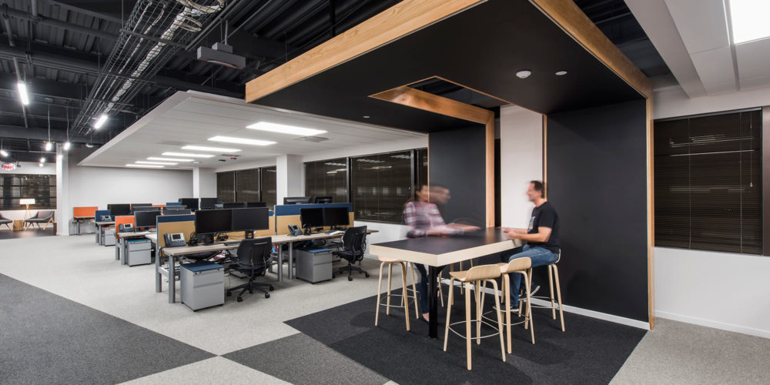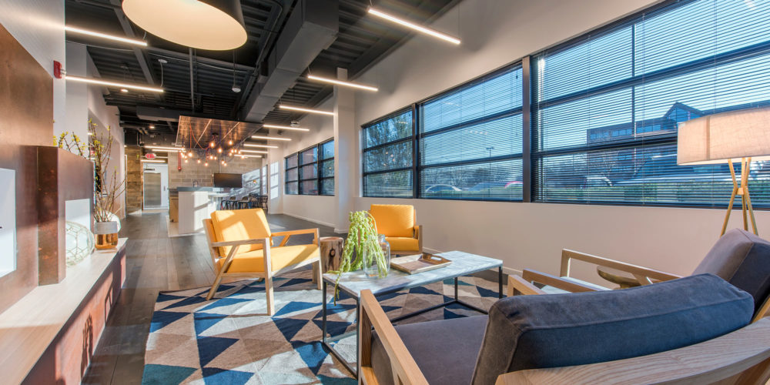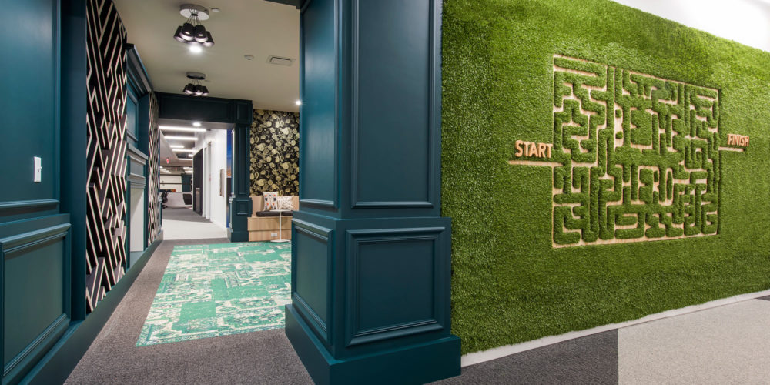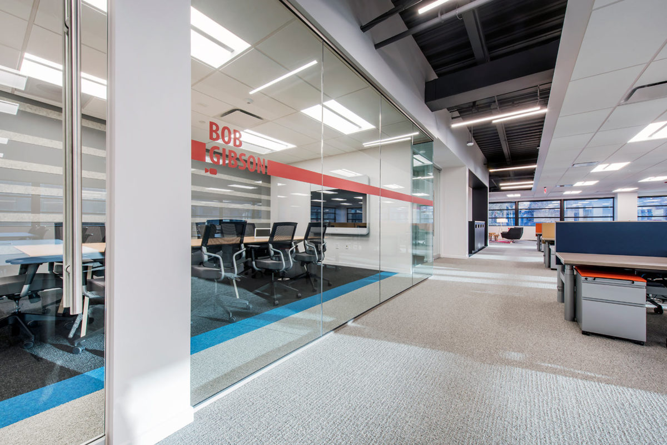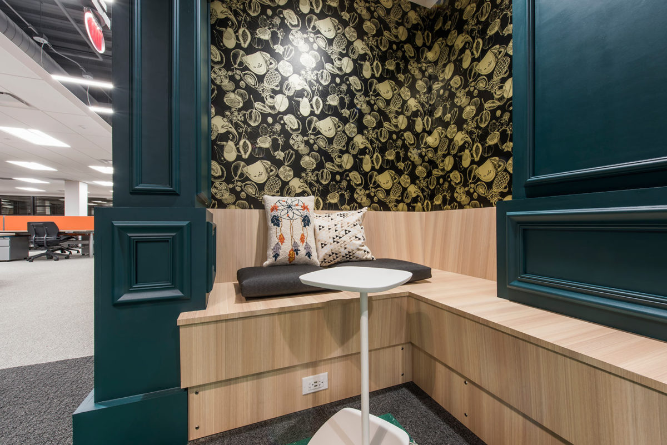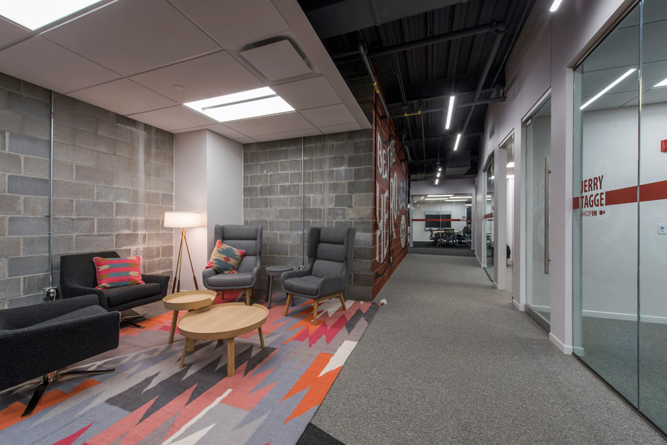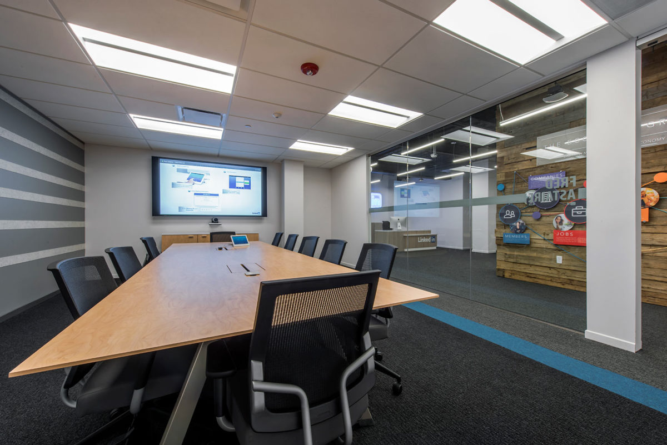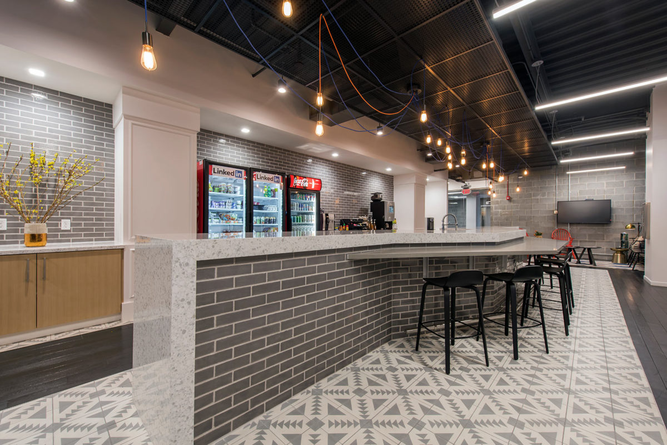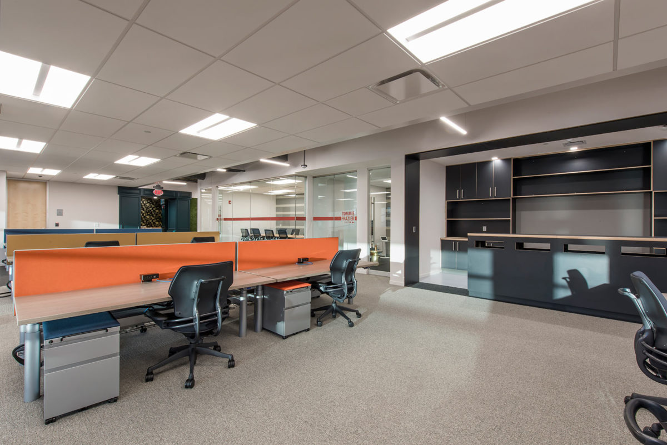
An almost 80,000 s.f. tenant improvement of two separate buildings. The design includes a state-of-the-art workplace that encourages interactive communication among the employees and specific design elements that enhance employee relationships in the workplace.

Additional Views
Project Summary
Services Provided
- Architectural
- Construction Documents
- Construction Administration
Characteristics
- 76,500 s.f.
- Tenant Improvement of two adjacent buildings
- State-of-the-art workplace with interactive communication spaces
- 24-7 workplace access for flexible hours and employee support spaces for maximum productivity and employee retention
- HBA coordinated the design with owner vendor teams located around the world for fast track construction

