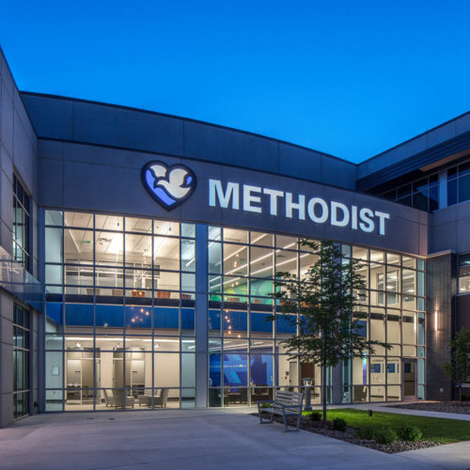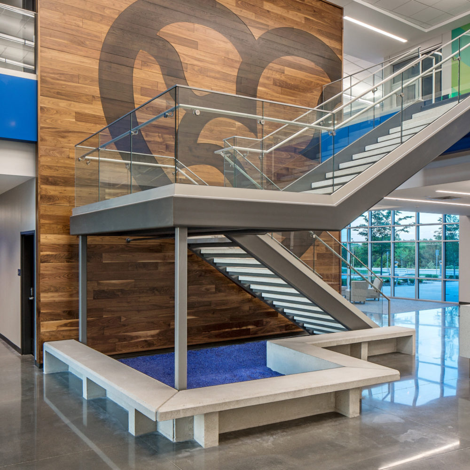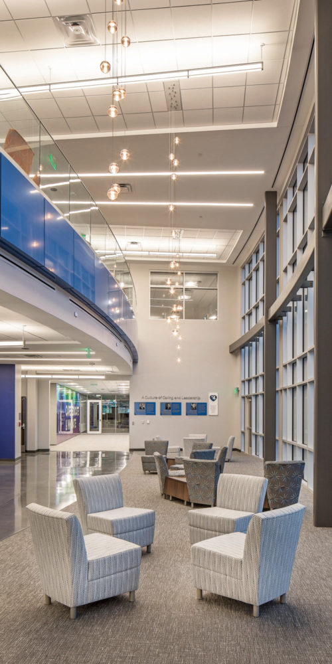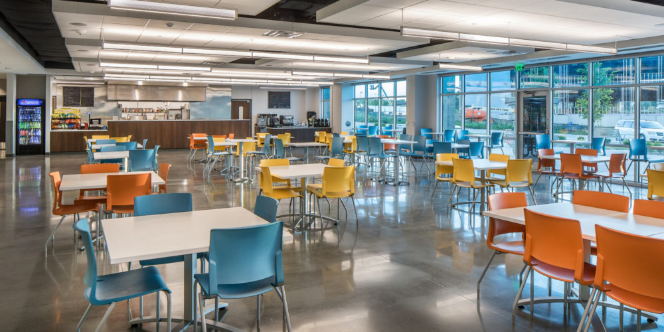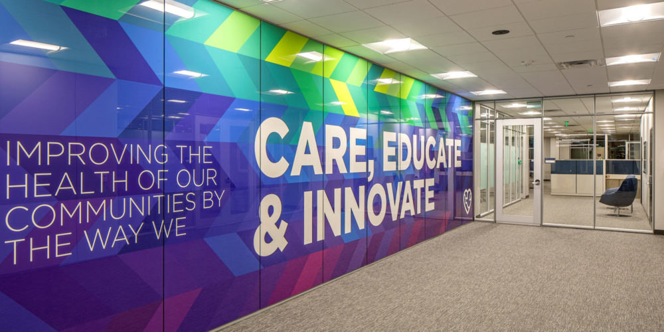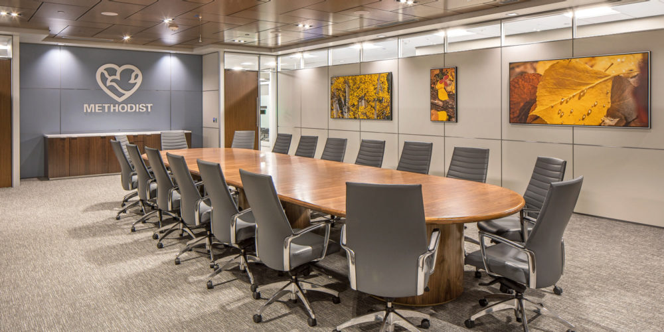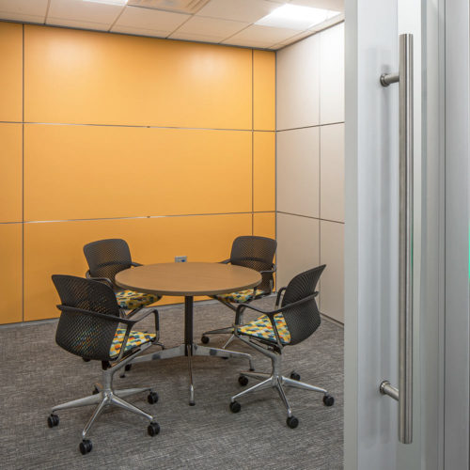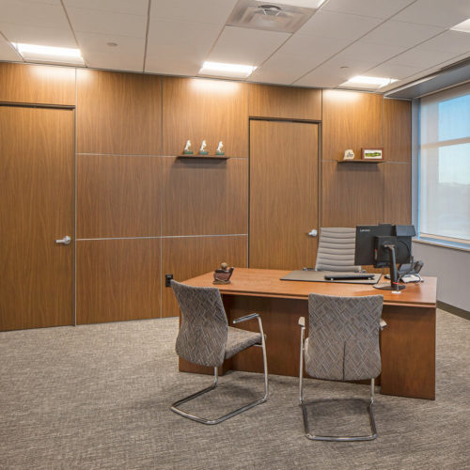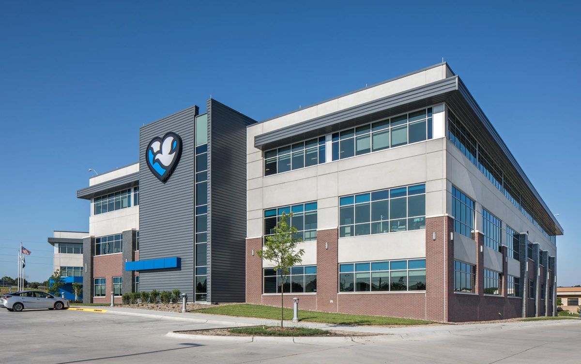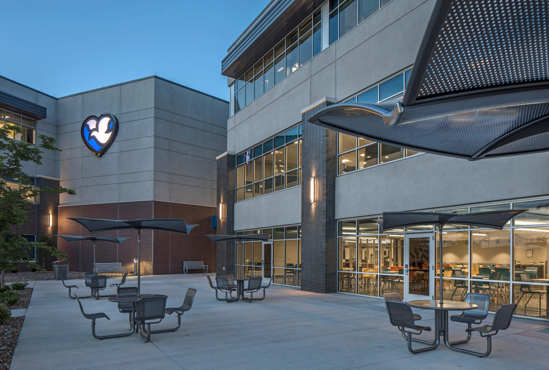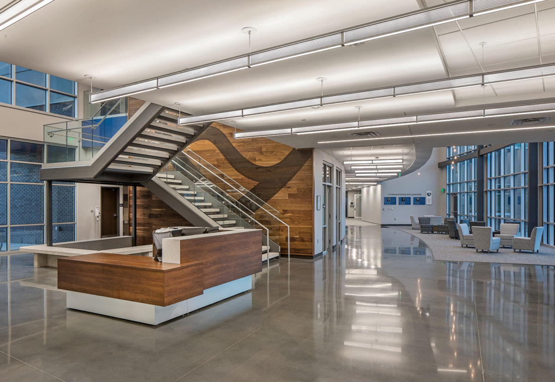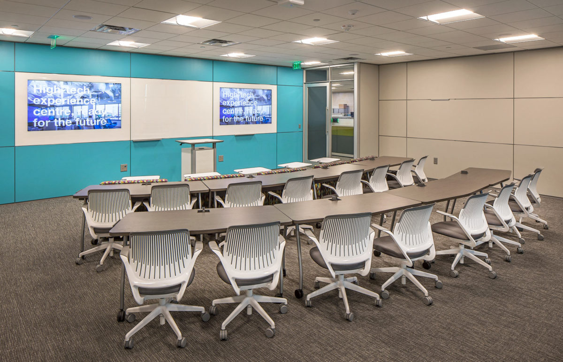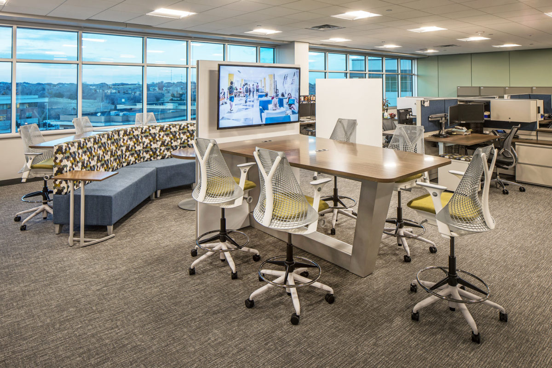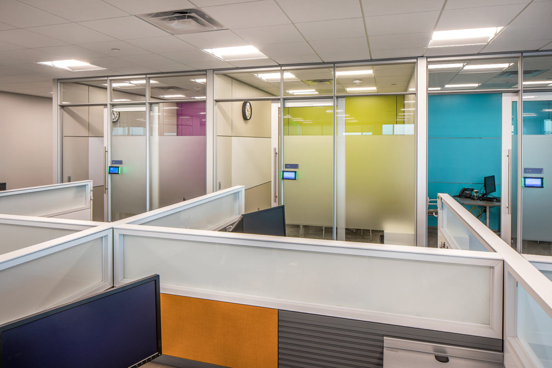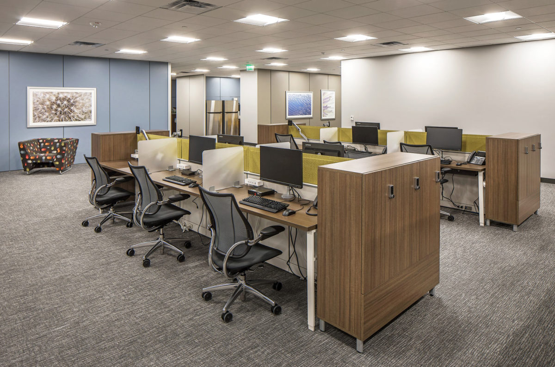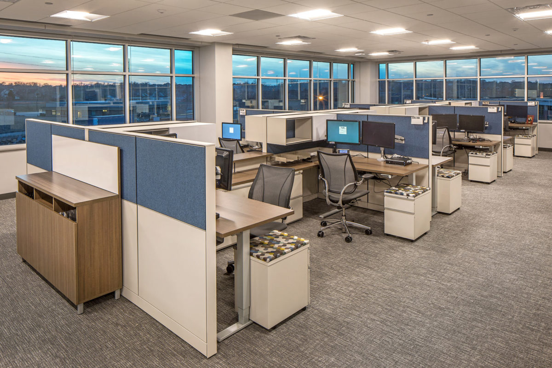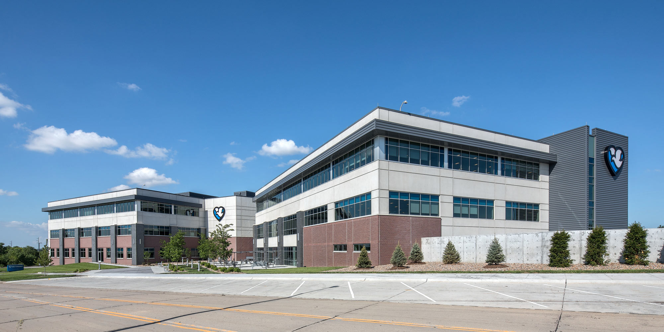
This 160,000 s.f. three-story office building accommodates executives and a staff of 800 to provide billing, I.T. and Financial support in flexible workspaces. This space incorporates state-of-the-art training rooms and a dining facility.
Additional Views
Project Summary
Services Provided
- Programming
- Architectural
- Interior Design
- FF&E Coordination
- Construction Documents
- Construction Administration
Characteristics
- 160,000 s.f.
- Three-story office building that accommodates executives and a staff of 800 who provide billing, I.T. and financial support
- Incorporates state-of-the-art training rooms and dining facility
- Floor plan designs allow for flexible workspace configurations while being responsive to new workplace strategies

