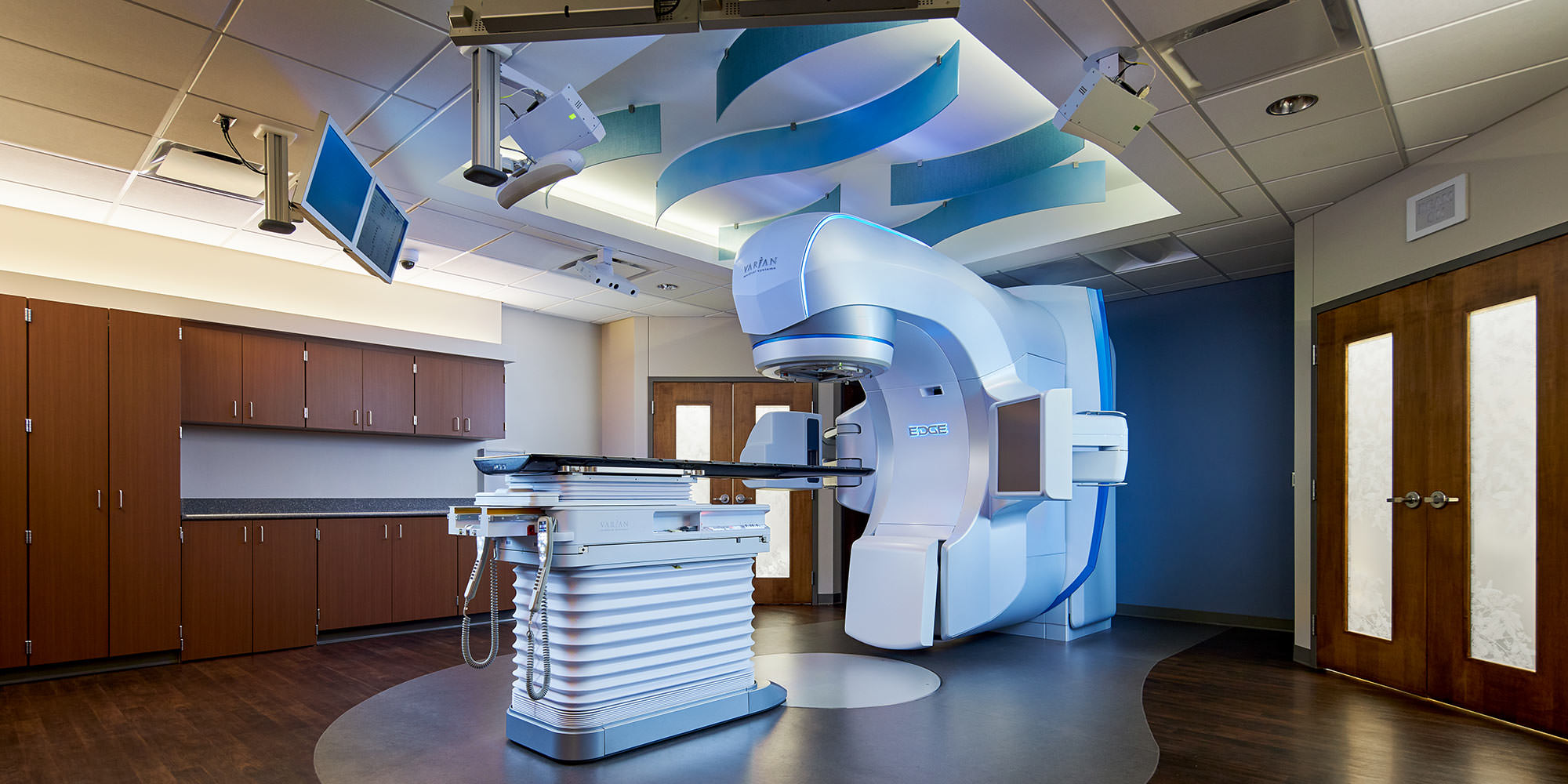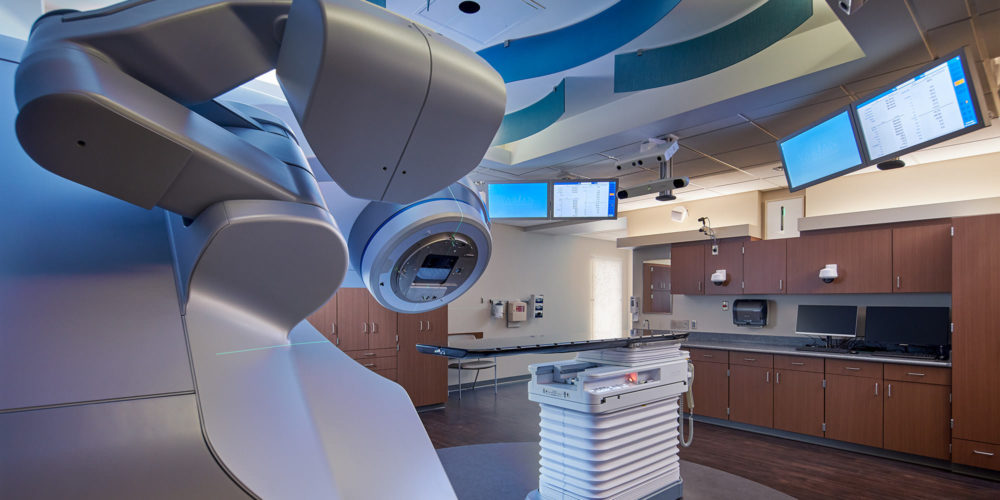
Design for two Linear Accelerator equipment replacements was coordinated in an existing space with phasing to allow daily operations to continue during construction. Extensive lighting controls allow technicians to adjust the light levels in the room for patients. Access to controls and a redesigned work area improves efficiency and workflow for the technicians and staff.
Project Summary
Services Provided
- Architectural
- Interior Design
- Construction Documents
- Construction Administration
Characteristics
- 3,152 s.f.
- 2 Linear Accelerator equipment replacements
- Remodeled control area casework and finishes
- Redesigned lighting features and controls
- Lighting feature integrated into equipment storage doors
- New finishes throughout
- Created new power conditioner room
- Phased project to stay operational during construction



