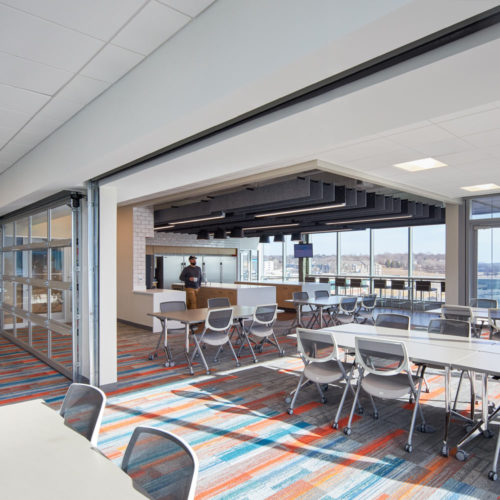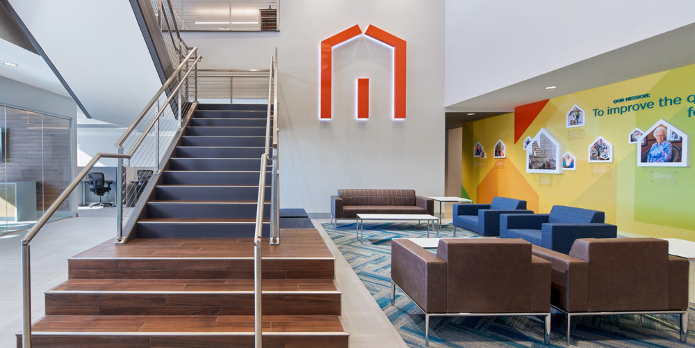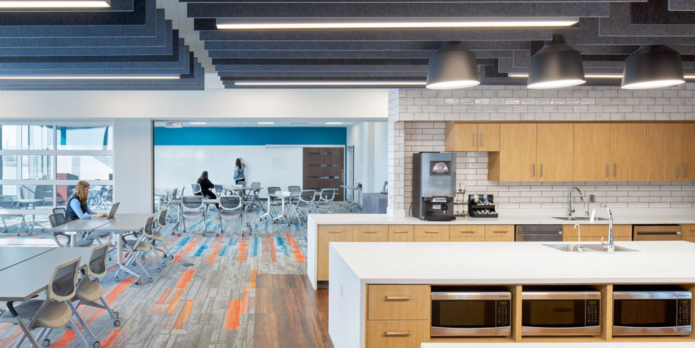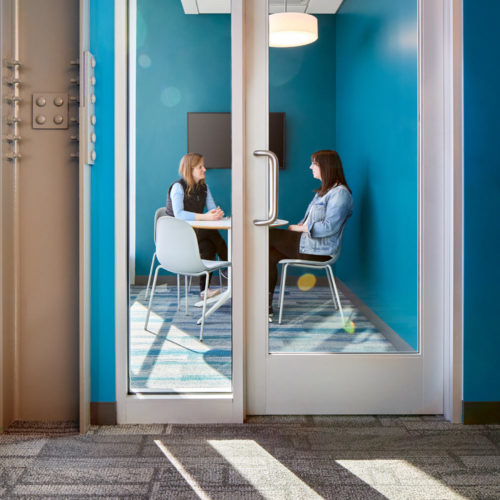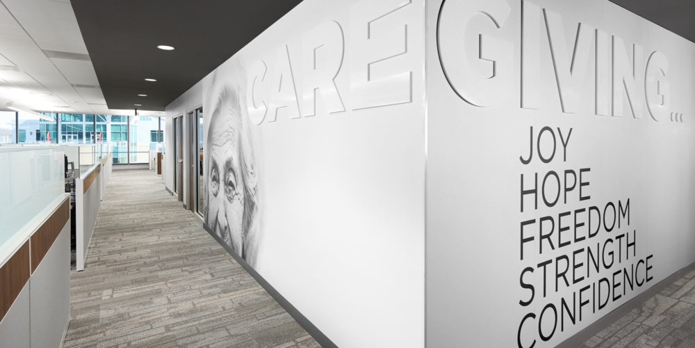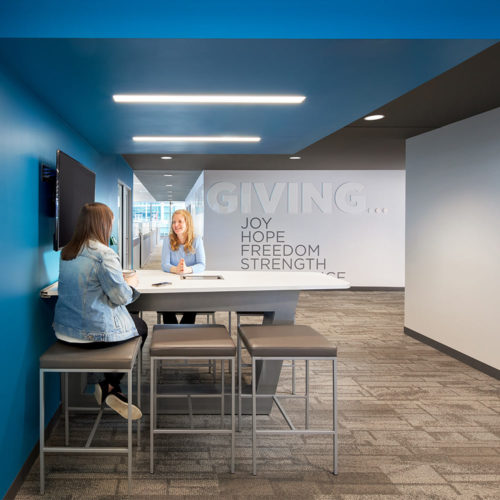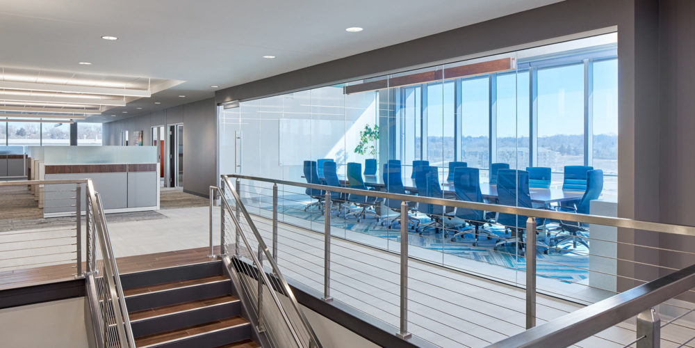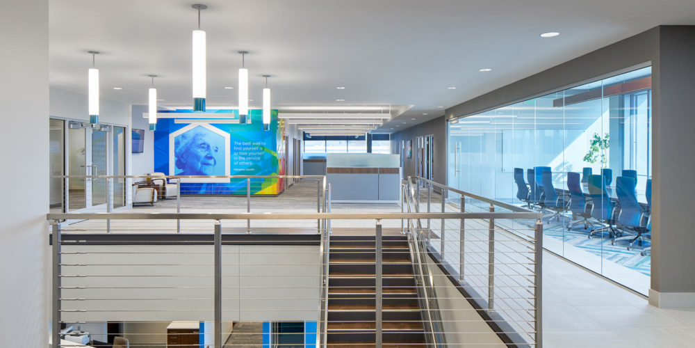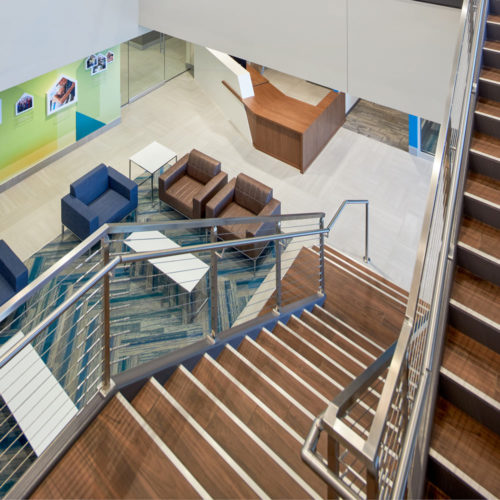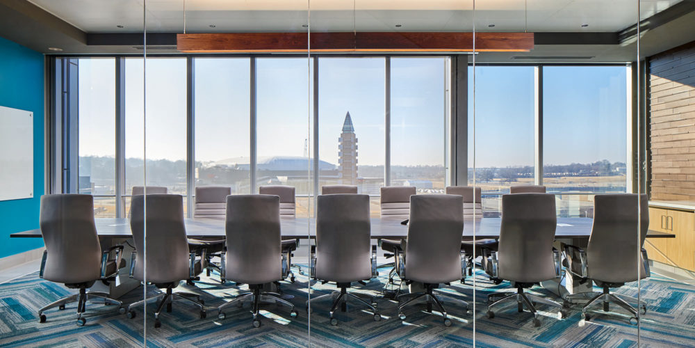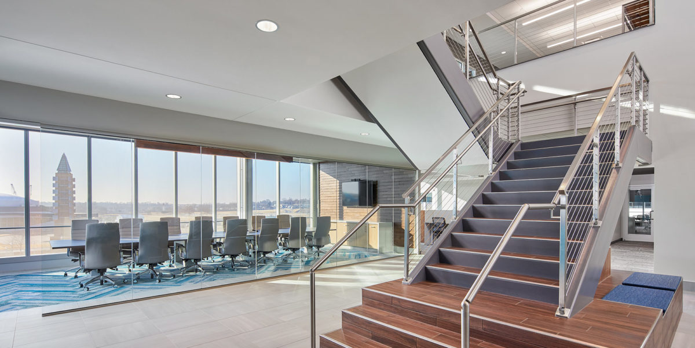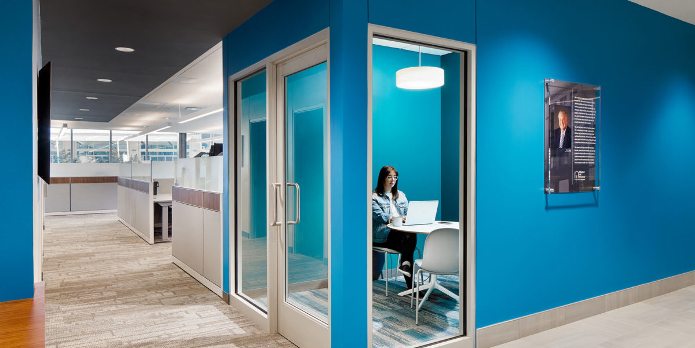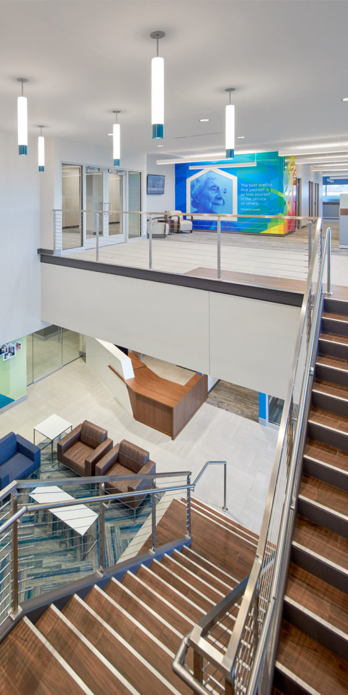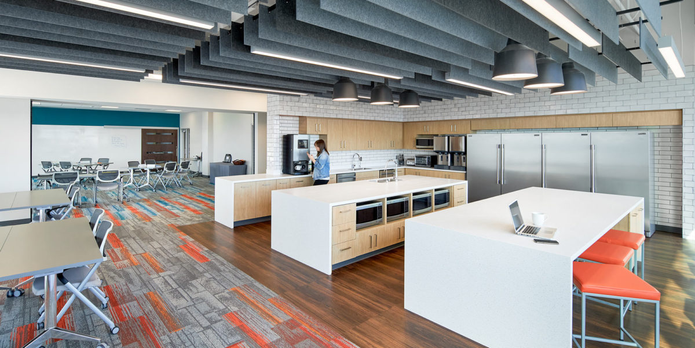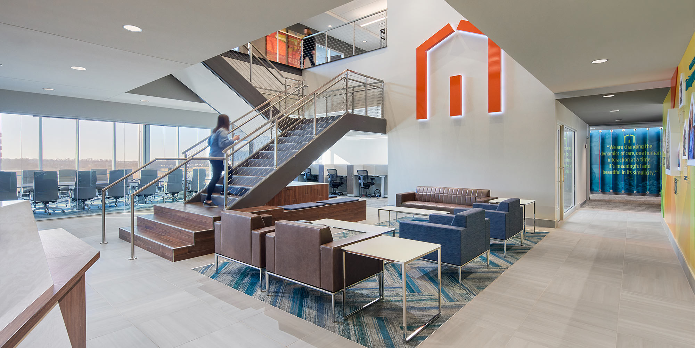
This 36,000 s.f. tenant improvement is located on the 4th and 5th floors of the Right at Home Mixed-Use Building in Aksarben Village. The environmental graphics throughout the space reinforce the company mission and brand. The views of the surrounding neighborhood are captured throughout the office to capture the community spirit. The break room and training room provide a large and flexible meeting space for employees to gather.

Additional Views
Project Summary
Services Provided
- Architectural
- Interior Design
- Environmental Graphics Coordination
- FF&E Coordination
- Construction Documents
- Construction Administration
Characteristics
- 36,000 s.f.
- Tenant Improvement located on the 4th and 5th floors
- Floors connected visually and physically by a central staircase in the reception space
- Environmental graphics and branding incorporated throughout to enhance brand identity and company culture
- Features floor to ceiling windows throughout capturing views of the surrounding Aksarben Village and Stinson Park
- Break room with two 16’ glass garage doors opening into the adjacent training space providing ample meeting space to accommodate all employees as needed.
- A mix of large private meeting rooms, medium-sized huddle rooms, and small phone rooms to fit all types of meetings and conversations

