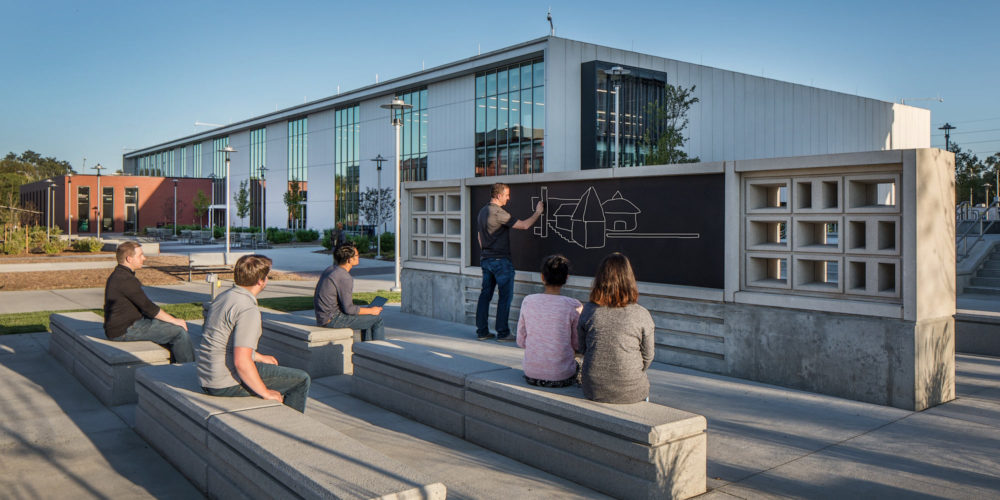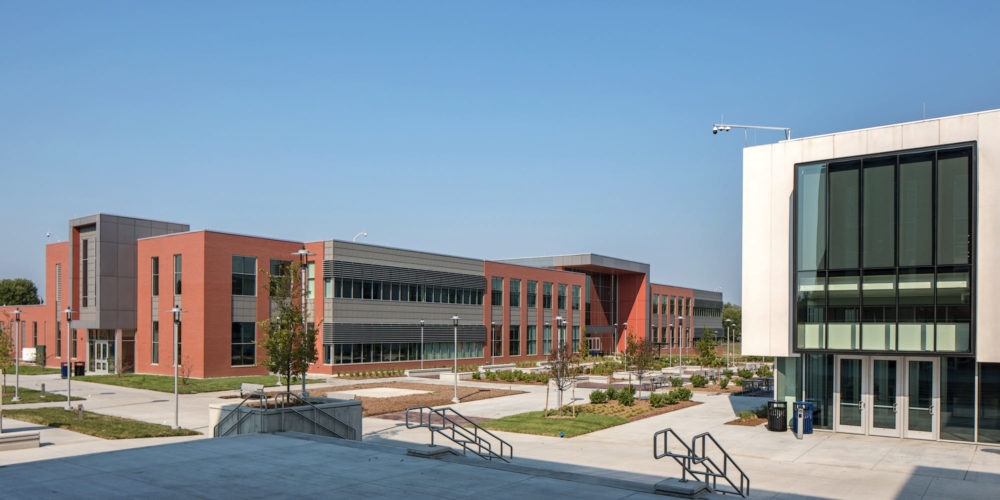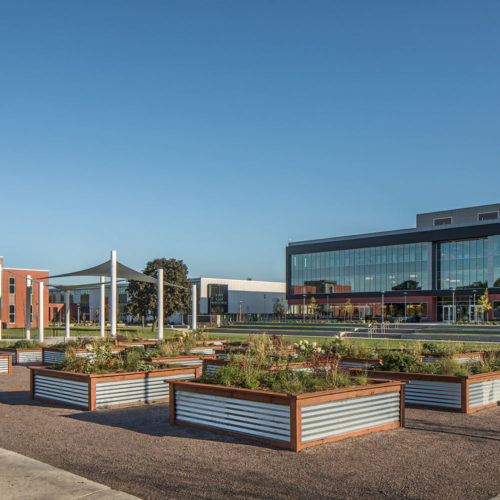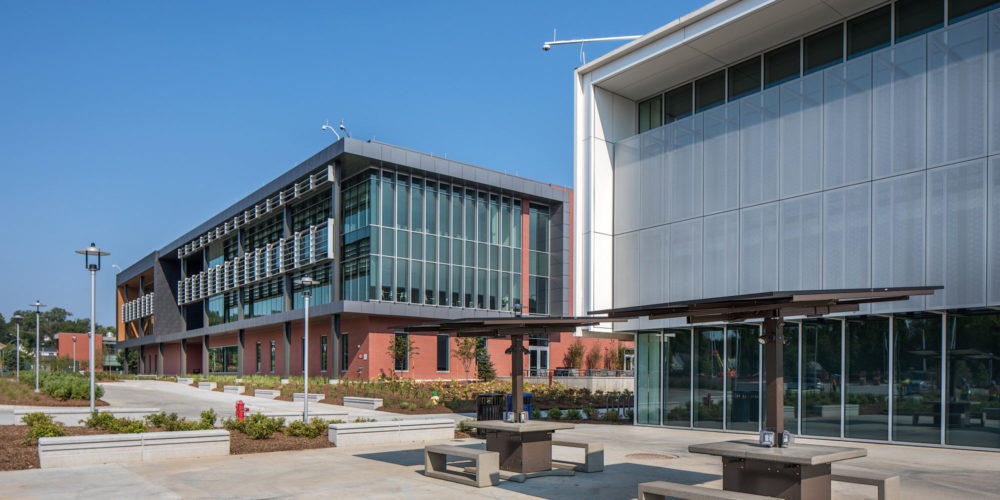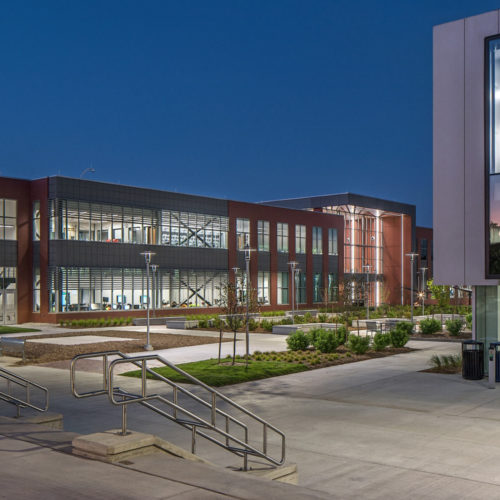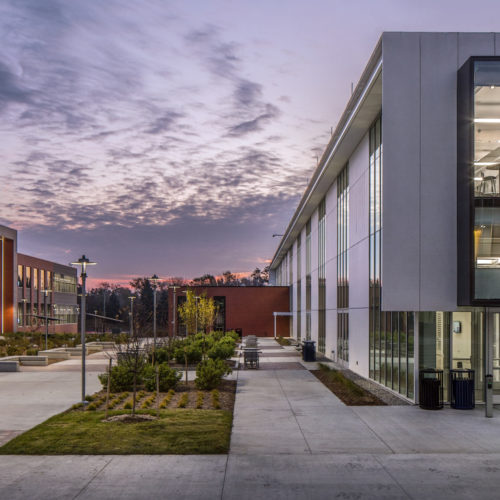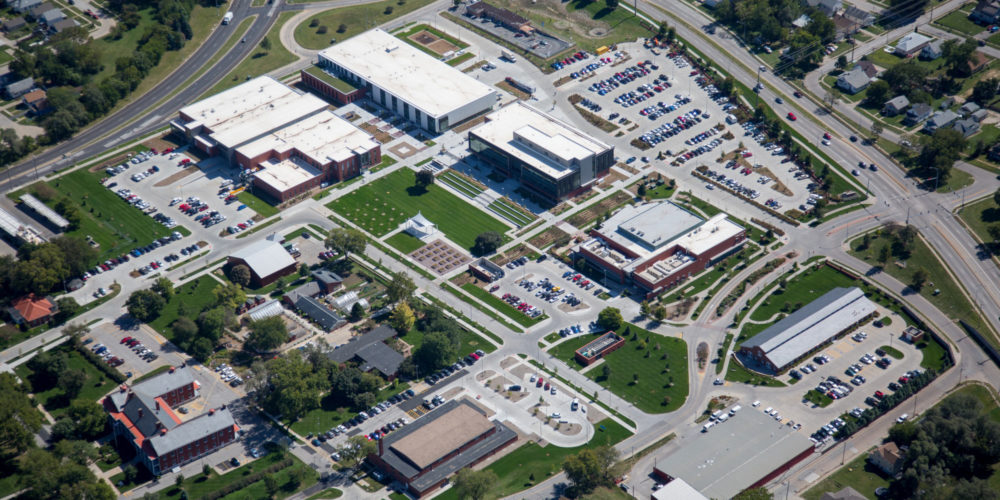
This project consists of the addition of three new academic buildings and a Central Utility Plant. HBA led a team of three architectural firms to design and coordinate the construction of the expanded MCC Fort Omaha Campus, as well as serving as the sole designer for the Career and Academic Skills Center and the Central Utility Plant.

Project Summary
Services Provided
- Master Planning
- Programming for the Academic Skills Center
- Architectural
- Architect of Record
- Construction Documents for the Academic Skills Center
- Construction Administration
- Interior Design for the Academic Skills Center
- Furniture Design for the Academic Skills Center
Characteristics
- 250,000 s.f. total expansion of the Fort Omaha campus
- Addition of the Academic Skills Center (77,300 s.f.), Center for Advanced and Emerging Technology (65,000 s.f.), and Construction Education Center (99,800 s.f.)
- Academic Skills Center (ASC) will be the new “front door” to the Fort Omaha campus
- The ASC will provide welcoming services, a career exploration area, student intake services, academic coaching, collaboration areas, a testing center and a new bookstore with a cafe.
- The Center for Advance and Emerging Technology (68,800 s.f.) will not only offer a 12,700 s.f. innovation center, but also a fab lab for prototyping.
- The Construction Education Center (CEC) will specifically support construction industry trades such as air conditioning refrigeration and heating technology, construction technology, electrical technology and plumbing, among others.
- The CEC has been designed to house simulation equipment to aid in hands-on training for students.

