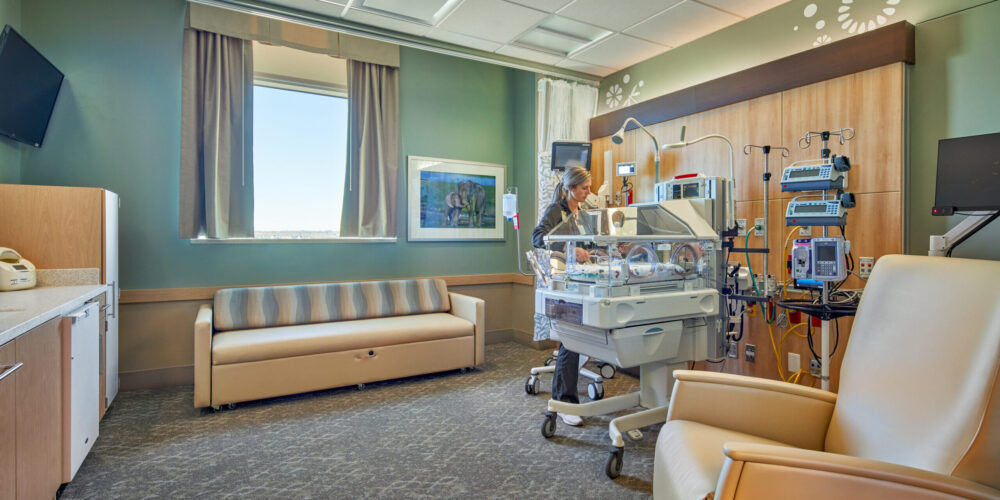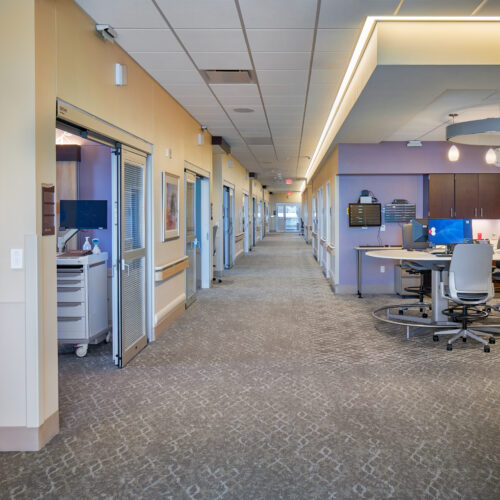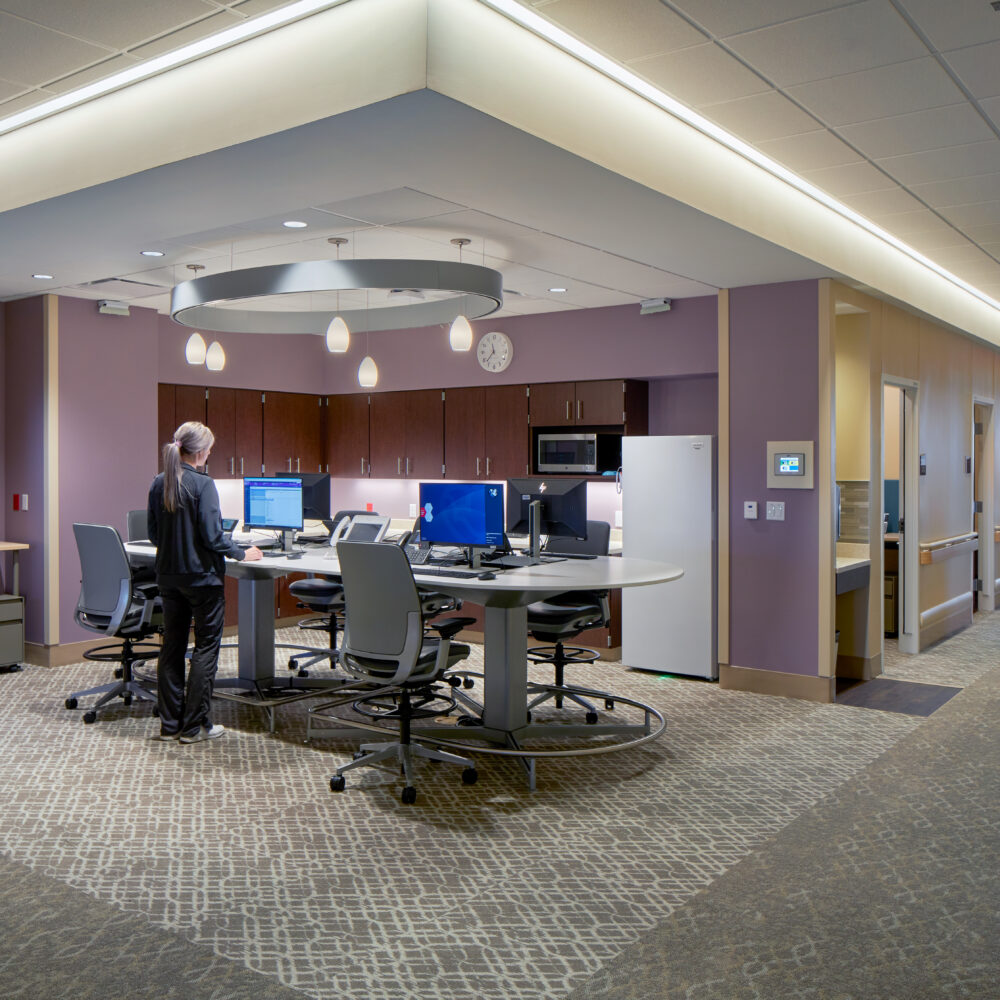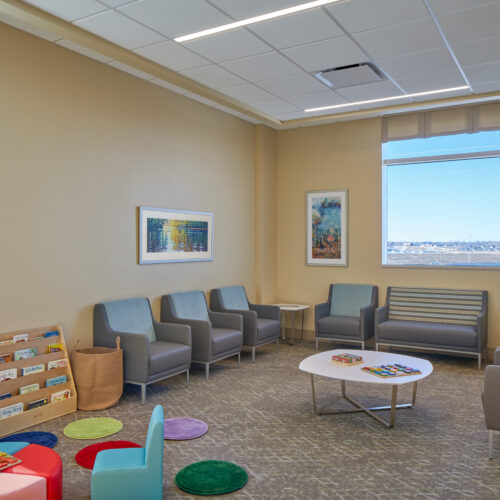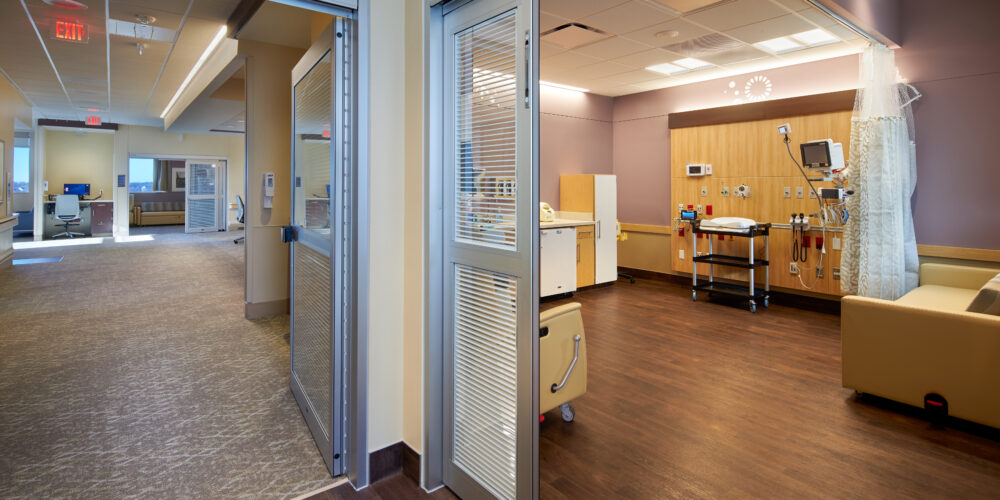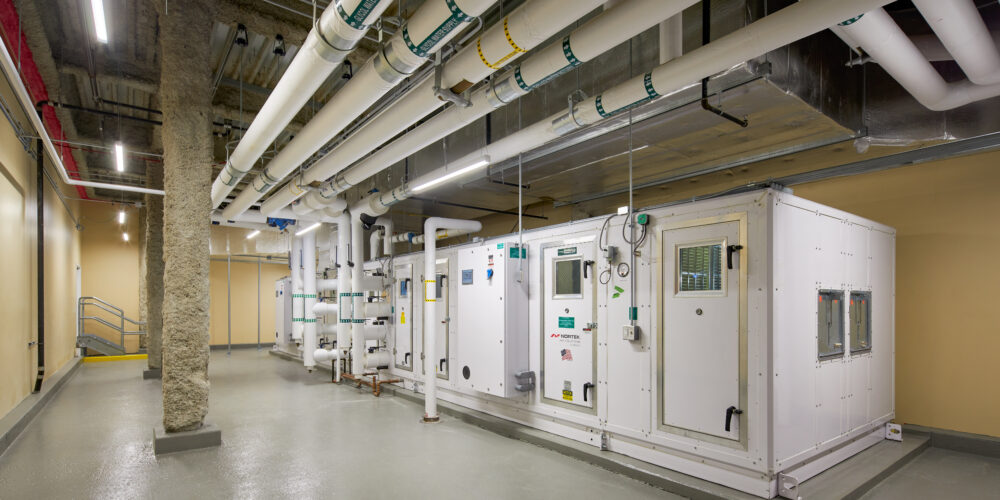
The new 10,000 s.f. NICU expansion was constructed over the existing, occupied hospital labor and delivery rooms requiring extensive Interim Life Safety Measures, a thorough Infection Control Risk Assessment, and constant coordination with hospital staff. The expansion added 12 new private patient rooms, two of which are protective environment rooms and two twin rooms for a total of 16 additional bassinets as well as supporting staff areas, special acuity space for twins, and provisions for natural light. Materials were selected to address acoustical concerns as well as the installation of sensors to alert nurses of heightened noise levels. To create a seamless flow throughout the hospital, finishes were chosen to aesthetically match the existing interior and exterior.
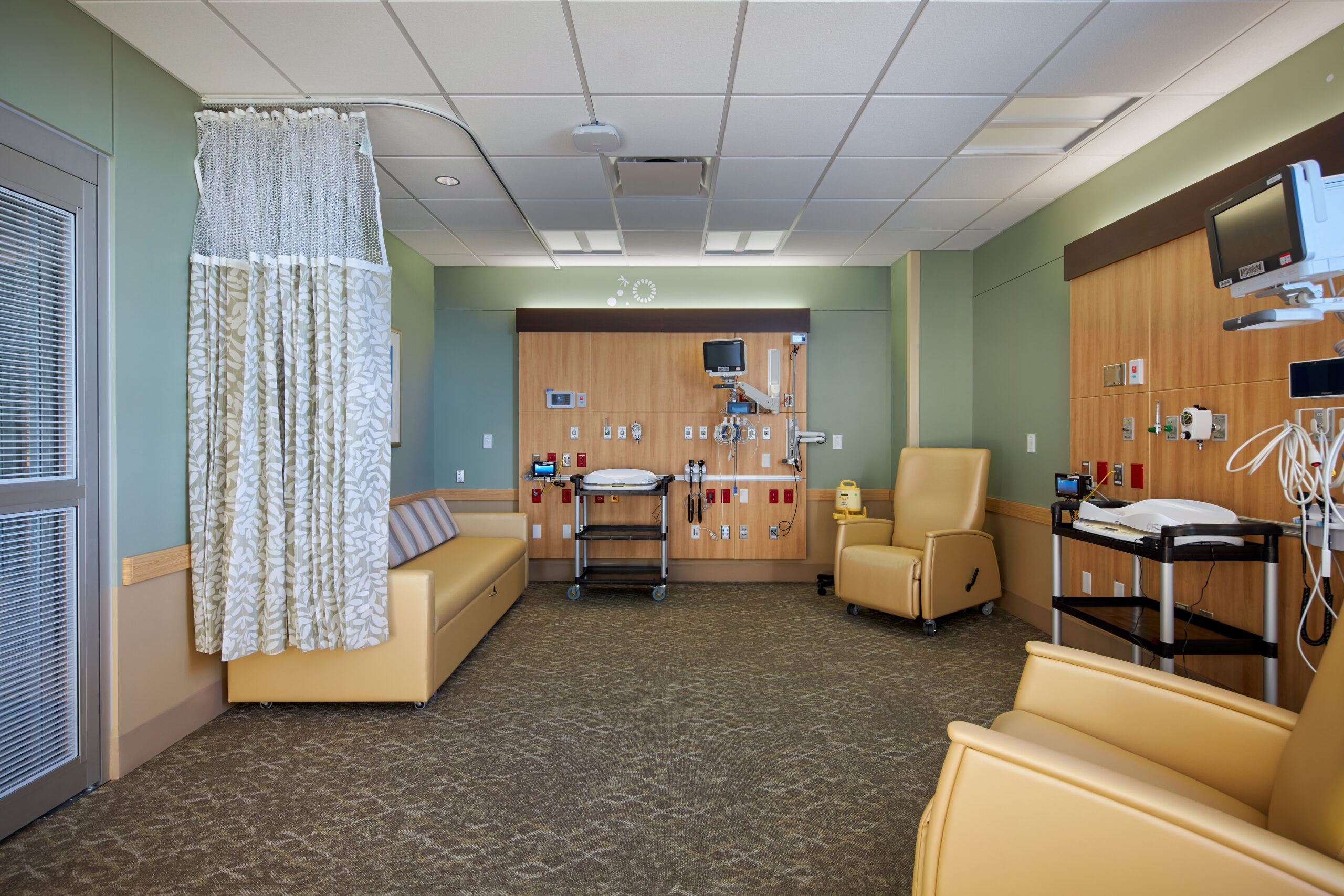
Project Summary
Services Provided
- Architectural
- Interior Design
- Lighting
- Acoustics
- Construction Documents
Characteristics
- 10,000 s.f.
- 12 new private patient rooms and supporting staff areas
- Protective environment rooms
- Special acuity space for twins
- Improved acoustics and provisions for natural light
- Sensors installed to alert nurses if they are talking too loud

