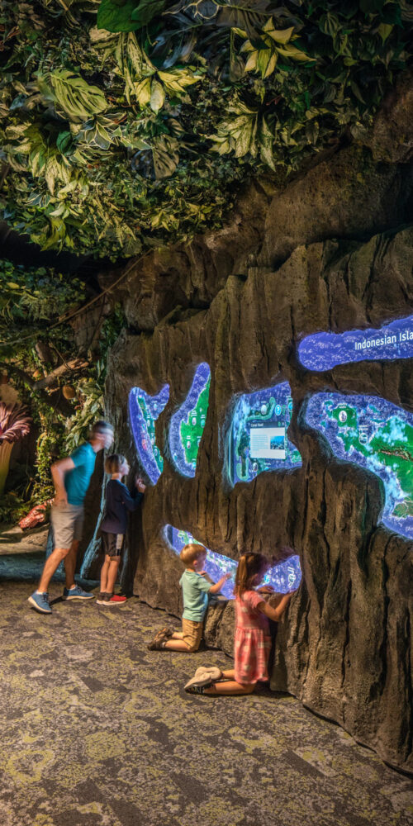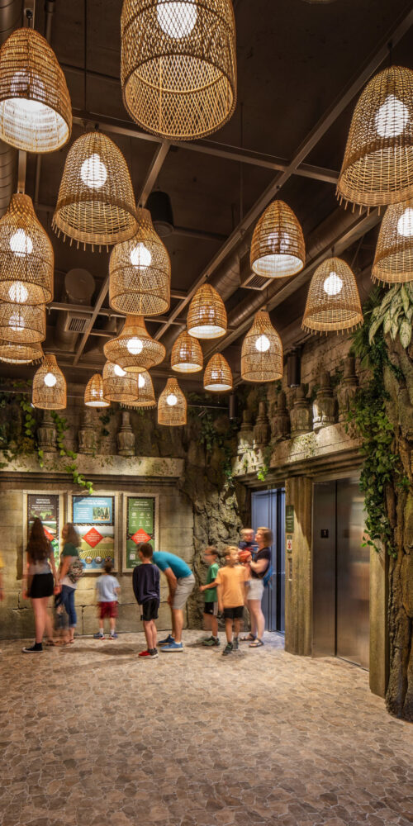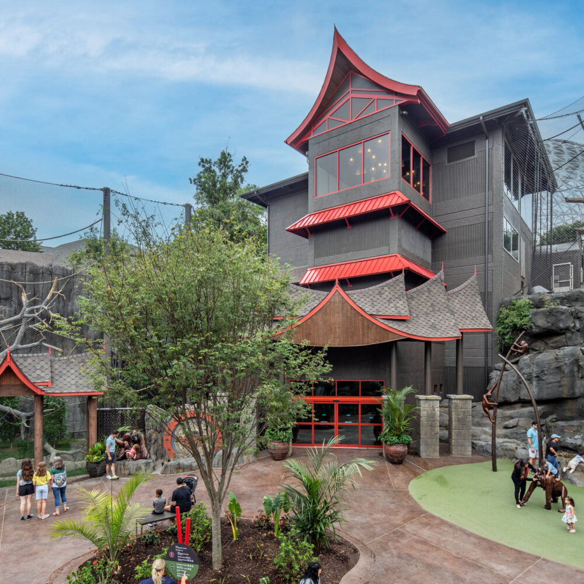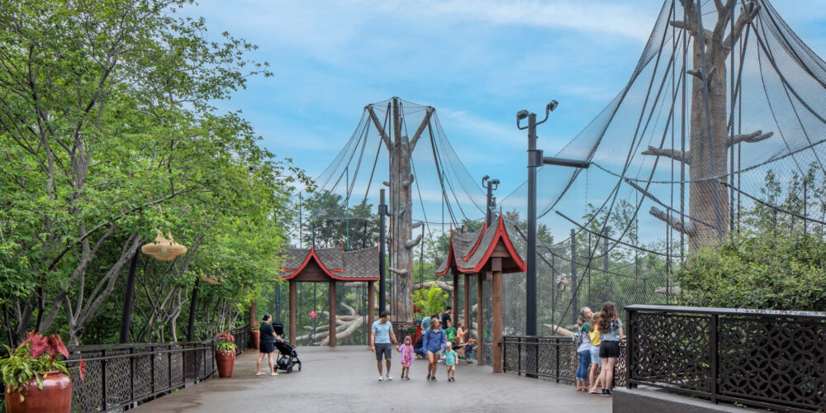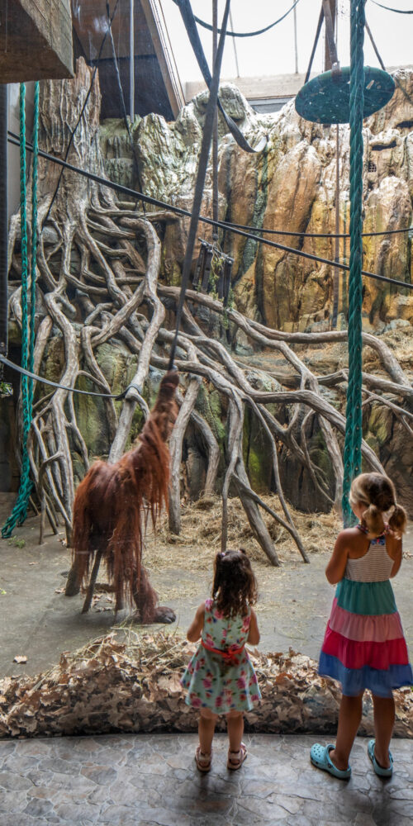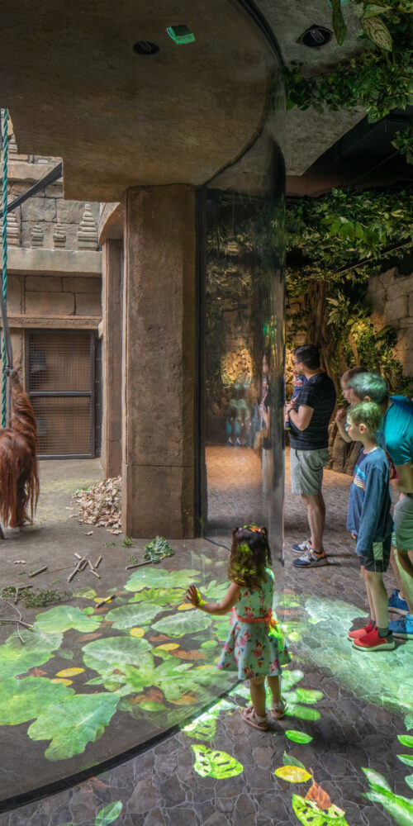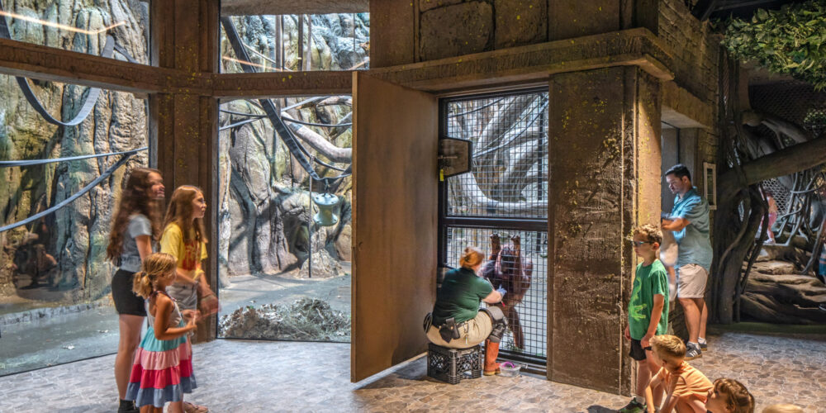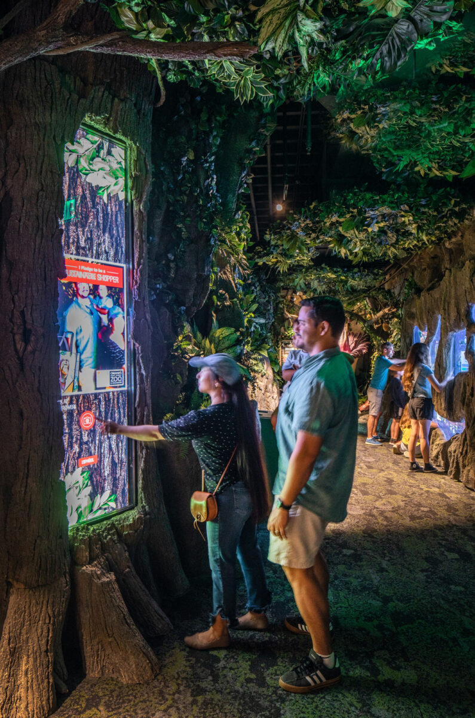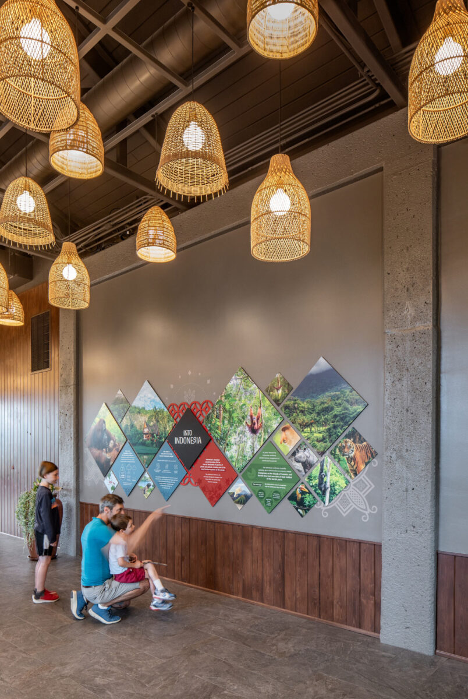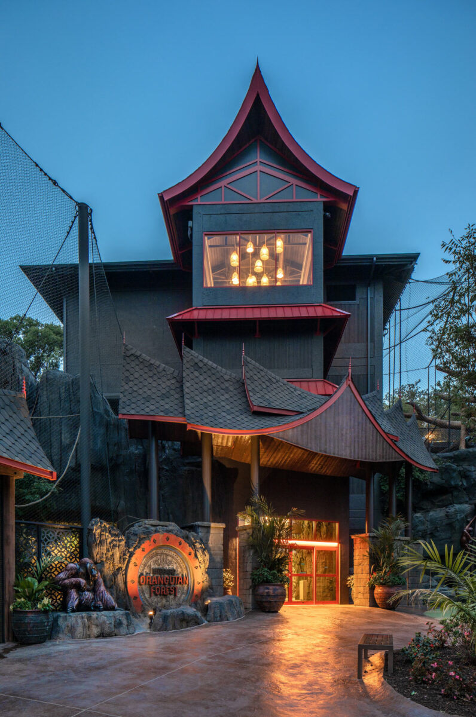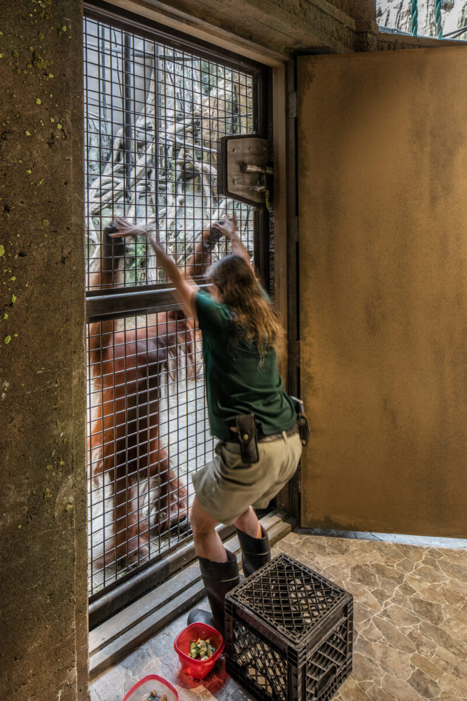
The Holland Basham design team executed an innovative and forward-thinking design concept for the new orangutan forest. Much research was devoted to ensuring the theming, architecture, and interior finishes replicated that of the animals’ original habitat. Technically, this project is very complex, with selective demolition of portions of an existing building, installing new structures adjacent to the remaining building, and keeping all program spaces within the structure with proper adjacency. At the same time as combining all of the building’s physical spaces, the entire exhibit needed a complete overhaul to retheme and bring the visitor experience up to the excellent standards and expectations of the Zoo.
Additional Views
Project Summary
Services Provided
- Master Planning
- Exhibit Design
- Architectural
- Interior Design
- Construction Documents
- Construction Administration
Characteristics
- 19,000 s.f.
- 3-acres
- Renovation and reimagination of the existing orangutan exhibit
- The existing exhibit consisted of an upper exhibit, an elevator tower, and a lower exhibit structure comprised of multiple buildings built over 40 years
- The goal was to remove the oldest part of the existing building to create room for a new outdoor exhibit and expand the keeper and animal-holding areas
- The entire structure and all exhibits were rethemed and updated to reflect the zoo’s current standards

