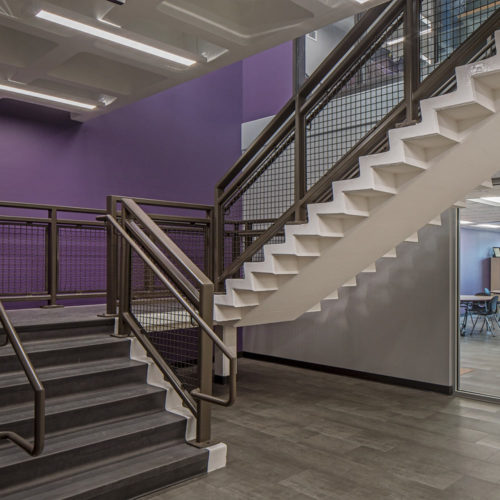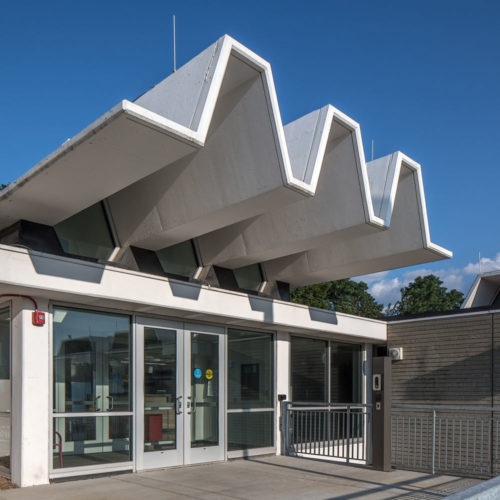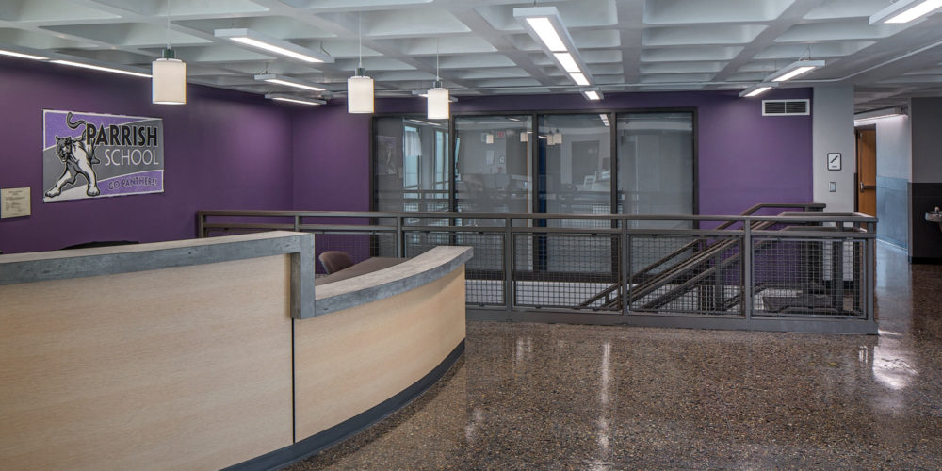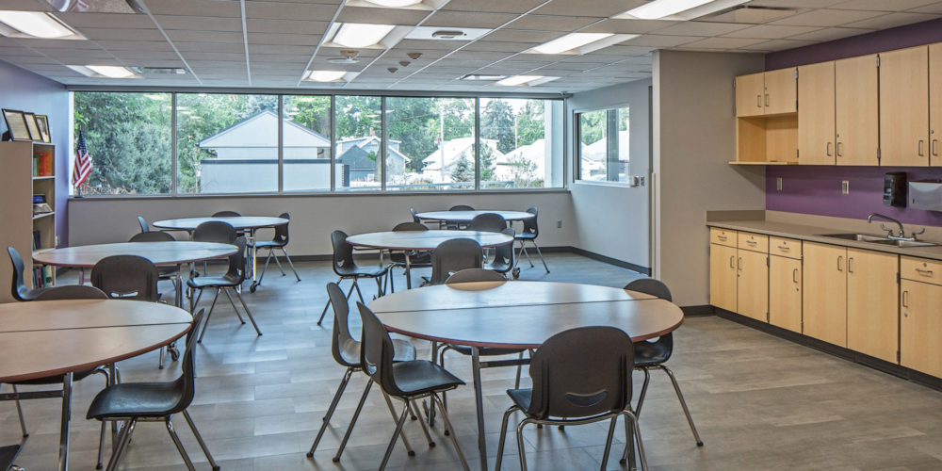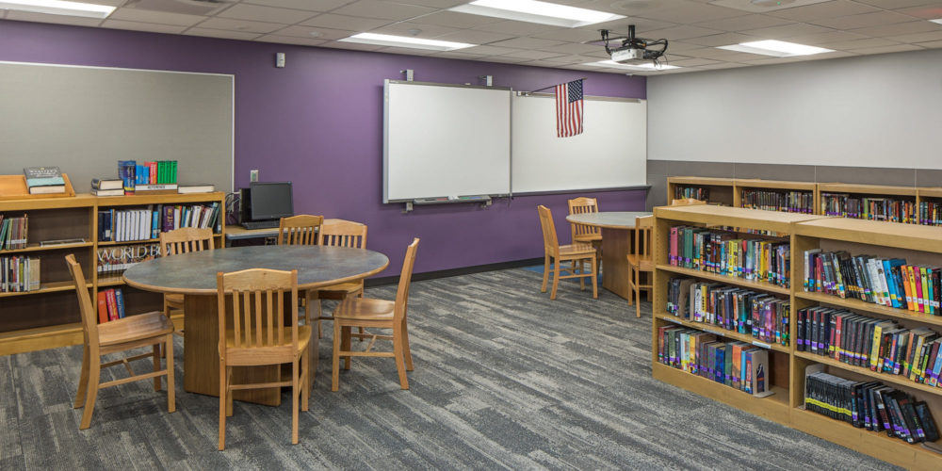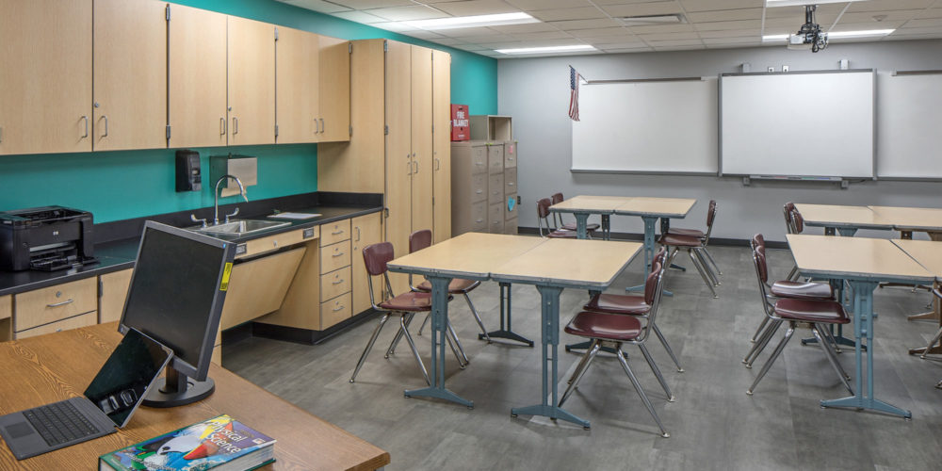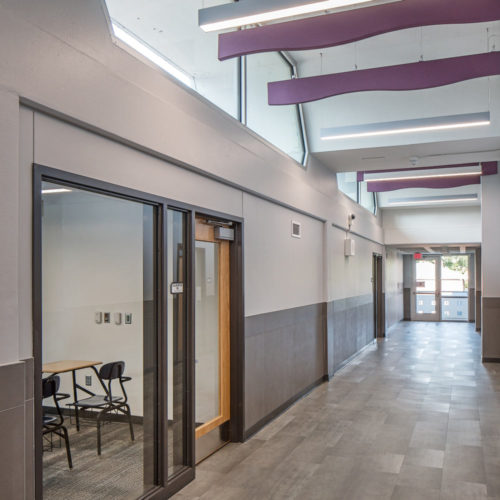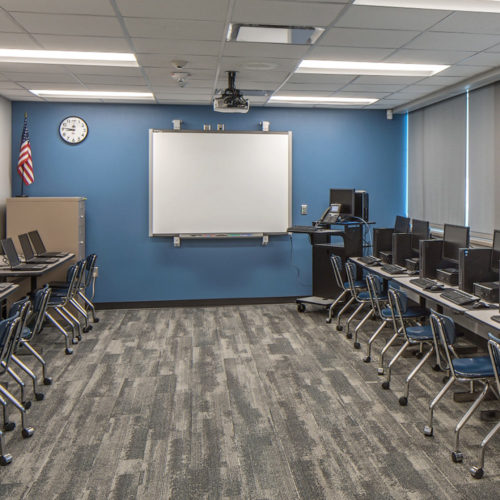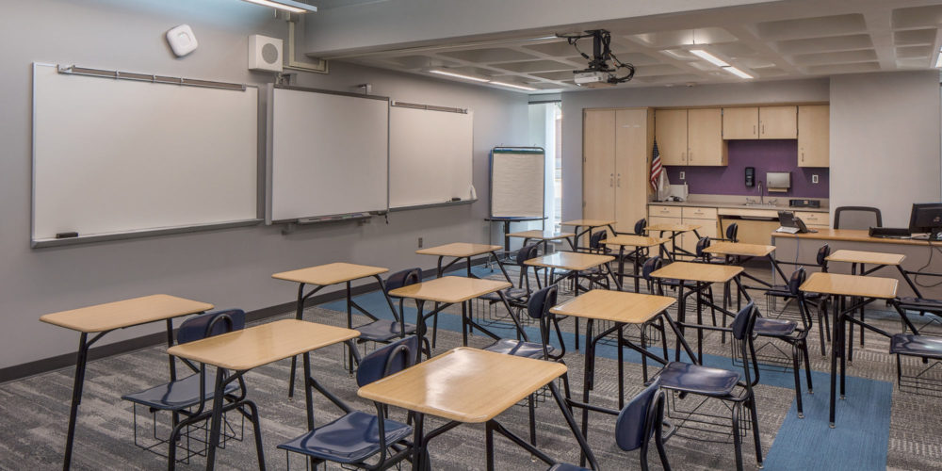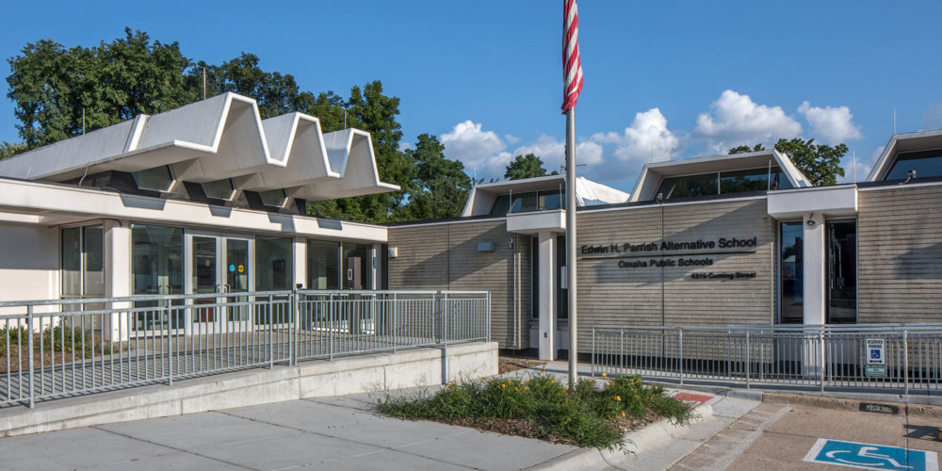
This project includes a 23,289 s.f. renovation of new modern classrooms and conference rooms. The renovation also includes the library, nurse’s office, cafeteria, media center, storm shelter and outdoor educational learning areas.
Project Summary
Services Provided
- Architectural
- Interior Design
- FF&E Coordination
- Construction Documents
- Construction Administration
Characteristics
- 23,289 s.f.
- Renovation of an existing office building to the OPS Parrish Alternative School that provides students in grades 7-12 with opportunities for academic achievement and behavioral skills
- Includes modern and workable classrooms for all academic courses, various collaboration spaces and conference rooms with flexible furniture for easy mobility
- New school also features a nurses office, cafeteria, library, media center and storm shelter
- Outdoor educational learning and plazas for recreational use
- Overall aesthetic promotes a calm and interactive environment

