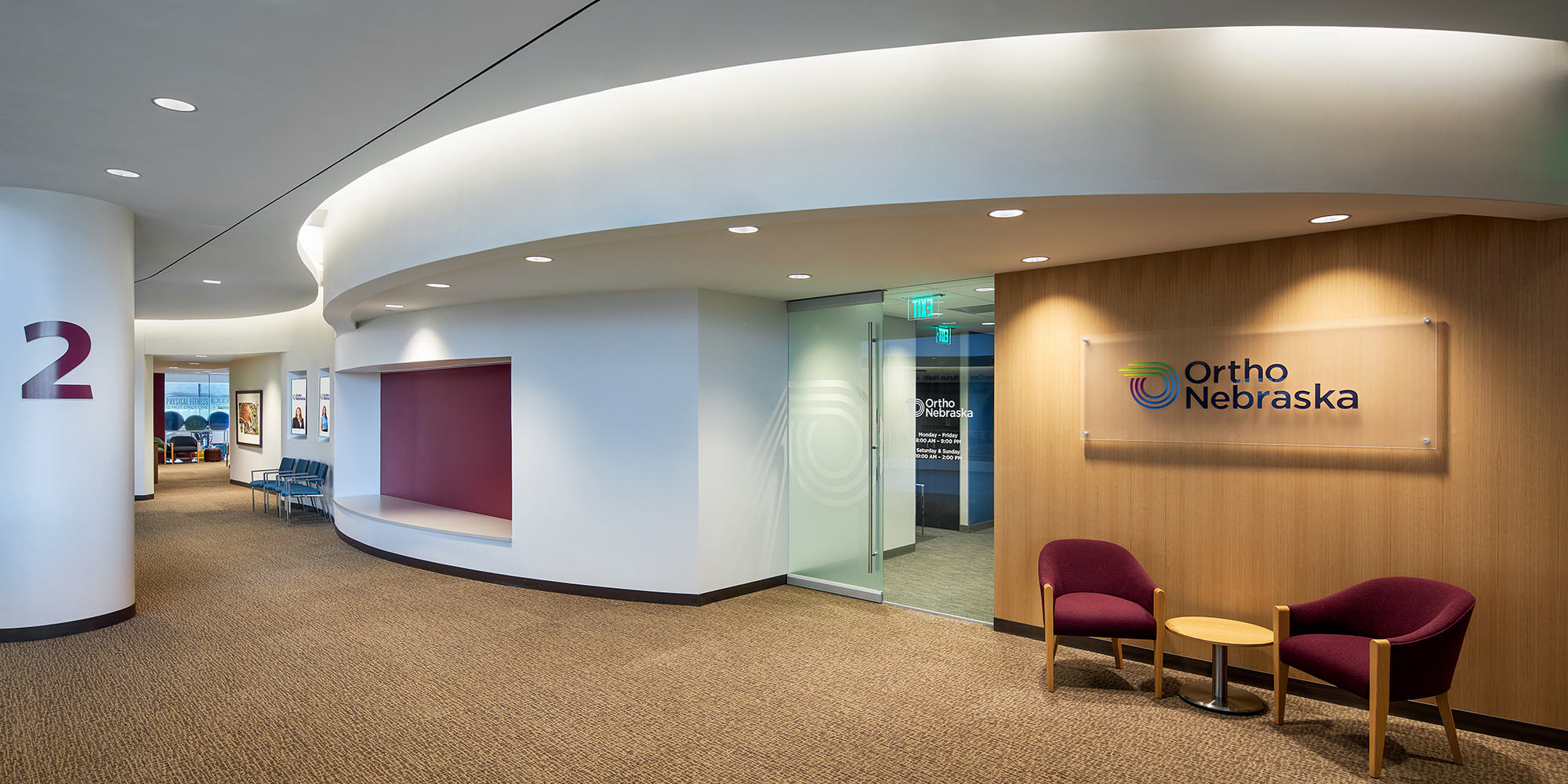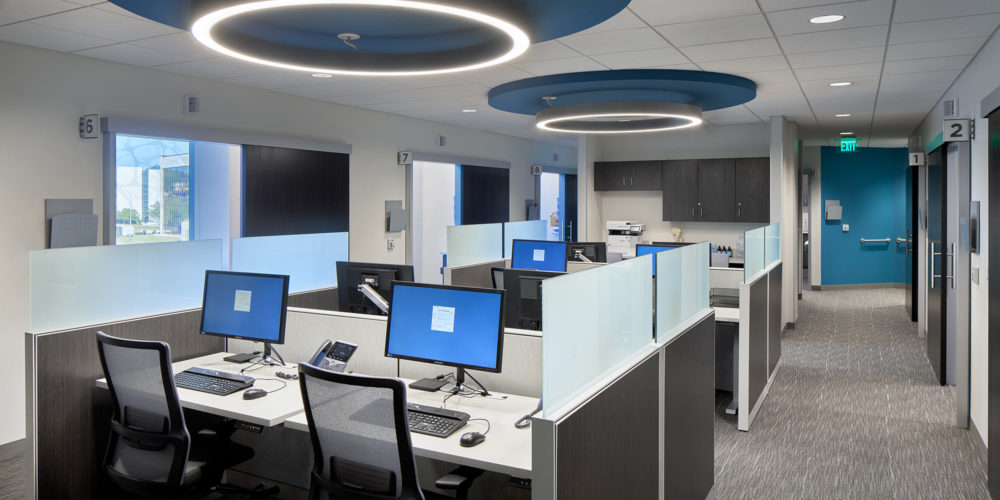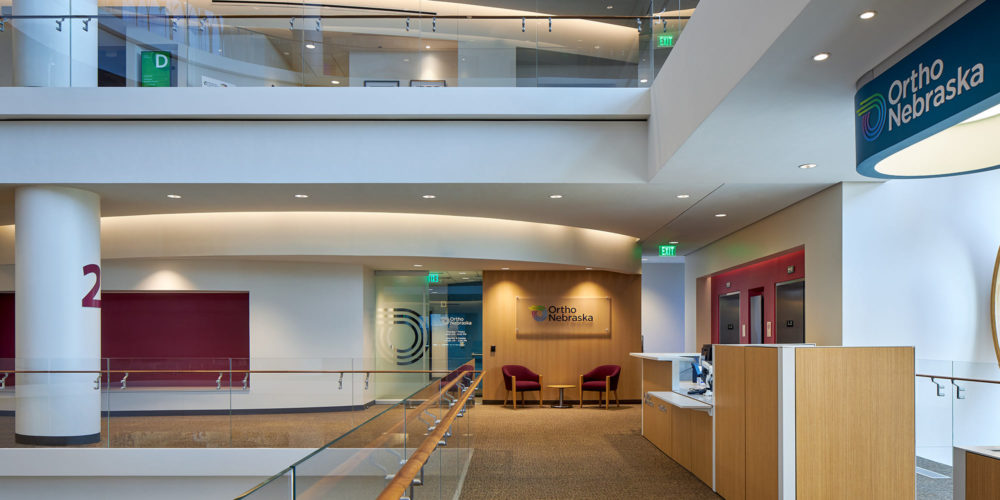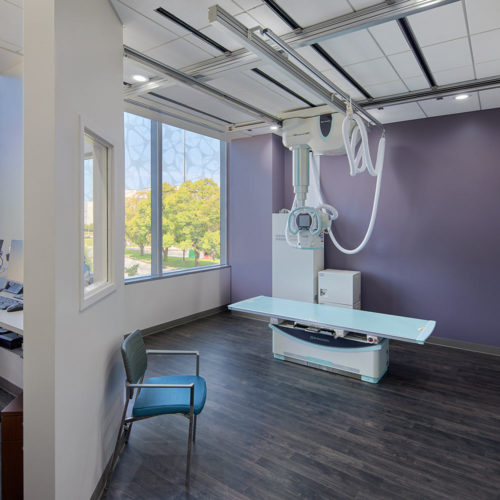
This 4,300 s.f. remodel for OrthoNebraska created clinic space inside Think Whole Person Healthcare. The entry presented a design challenged to maximize the square footage for the clinic within the tenant space while fitting in with the aesthetic of the existing atrium. The atrium space also holds a shared reception and waiting area to be used by both OrthoNebraska and Think. The new clinic includes eight exam rooms, an X-ray room with a casting room, a break room, and centralized nurse workspaces.
Project Summary
Services Provided
- Architectural
- Interior Design
- Construction Documents
- Construction Administration
Characteristics
- 4,300 s.f. remodel project for OrthoNebraska inside Think Whole Person Healthcare
- Design of the entry maximized square footage for the clinic while fitting in with the aesthetic of the existing atrium
- Clinic includes eight exam rooms, an X-ray room with a casting room, a break room, and centralized nurse workspaces
- Shared reception and waiting in the atrium used by both OrthoNebraska and Think
- Over-sized sliding doors on the exam rooms to maximize the efficiency of the space
- Custom casework in the exam rooms for working with patients





