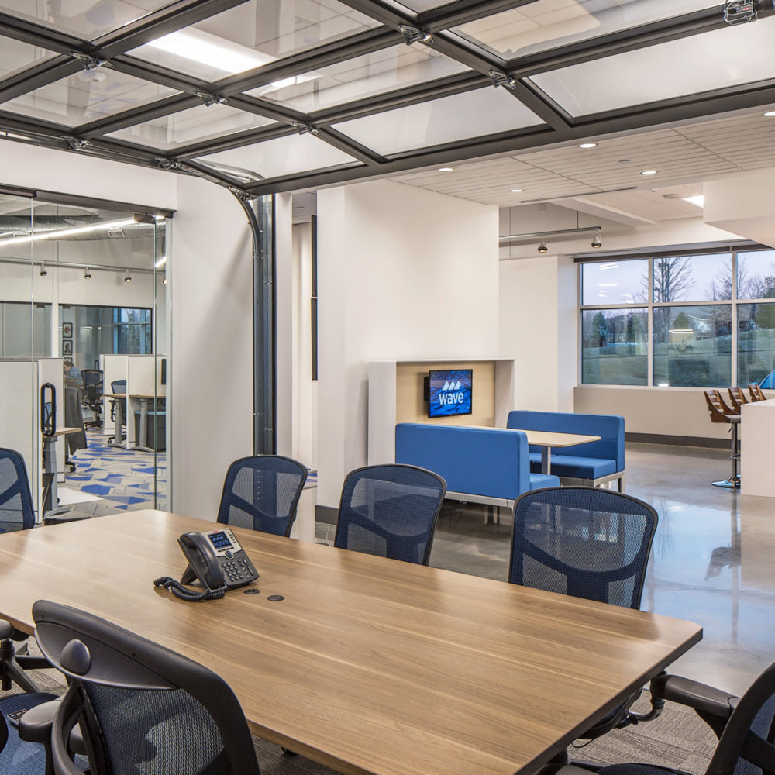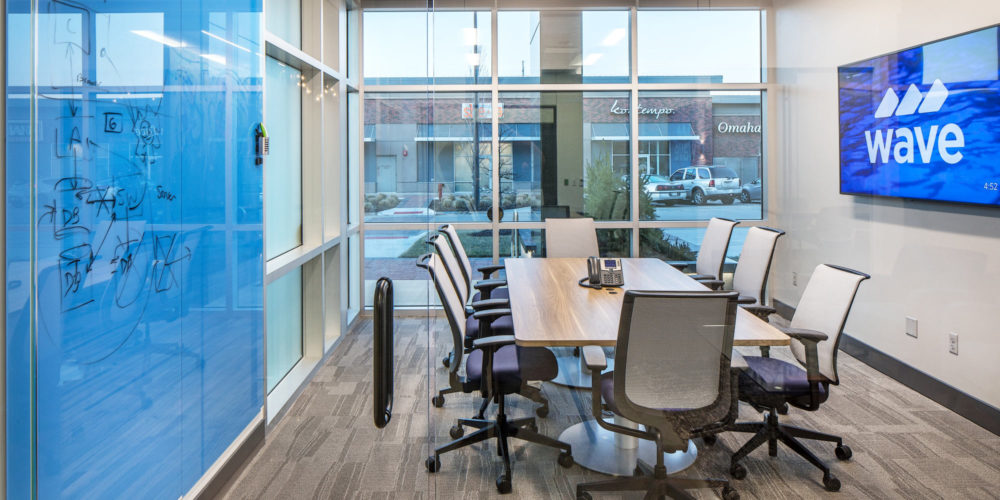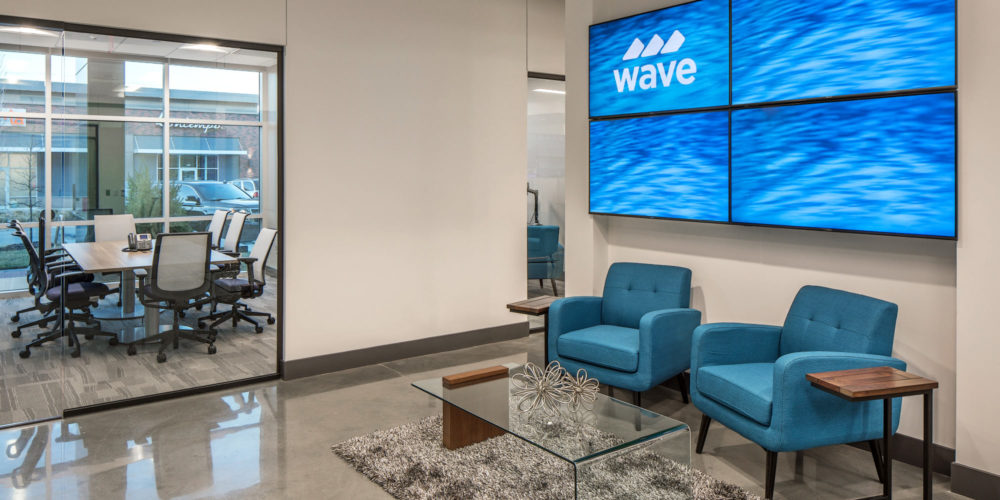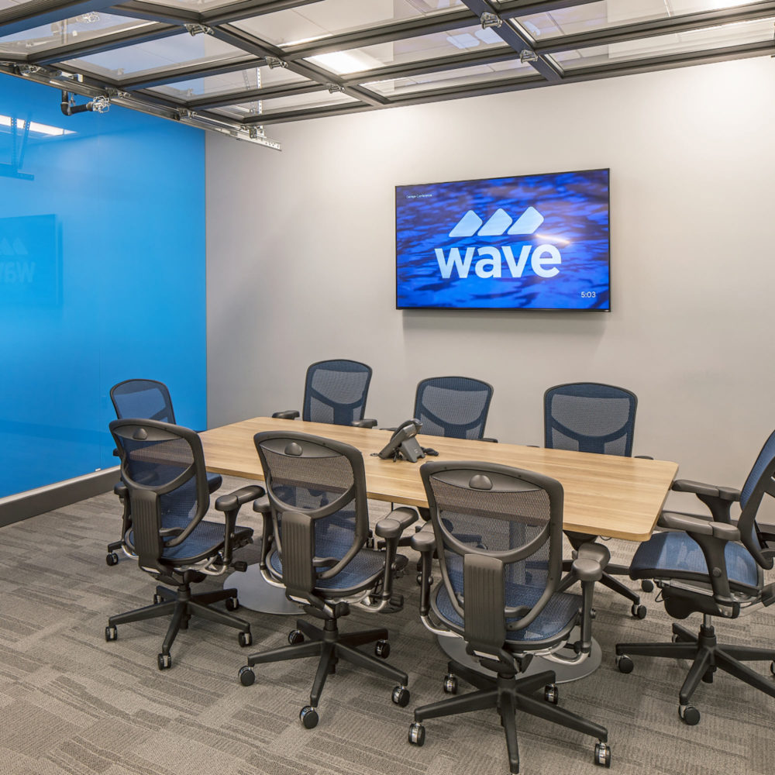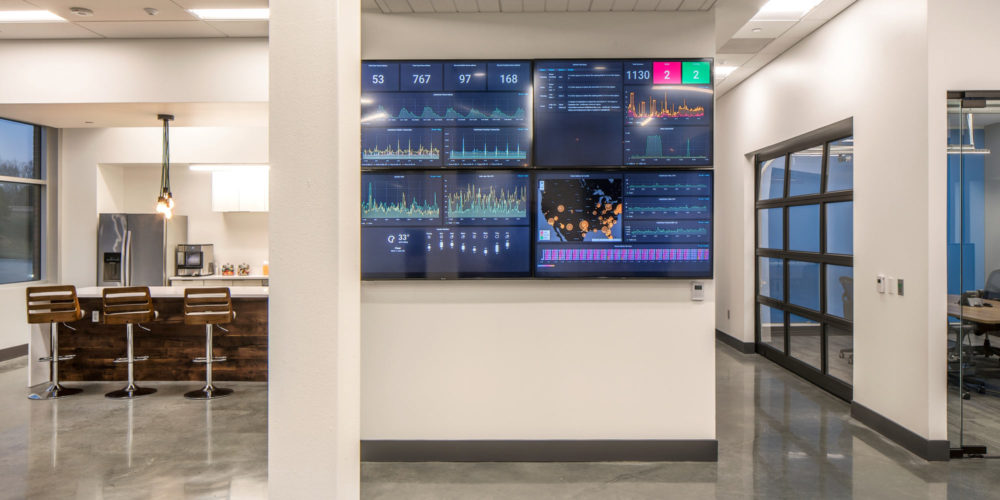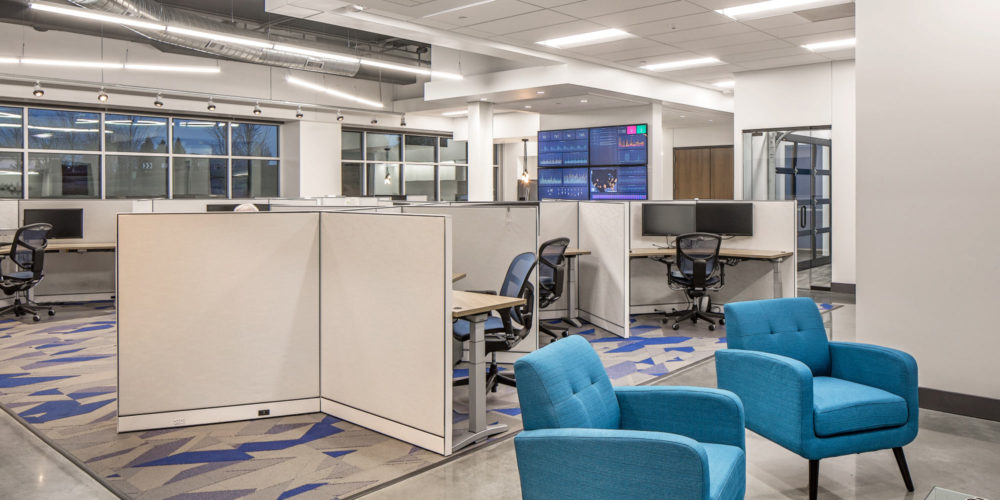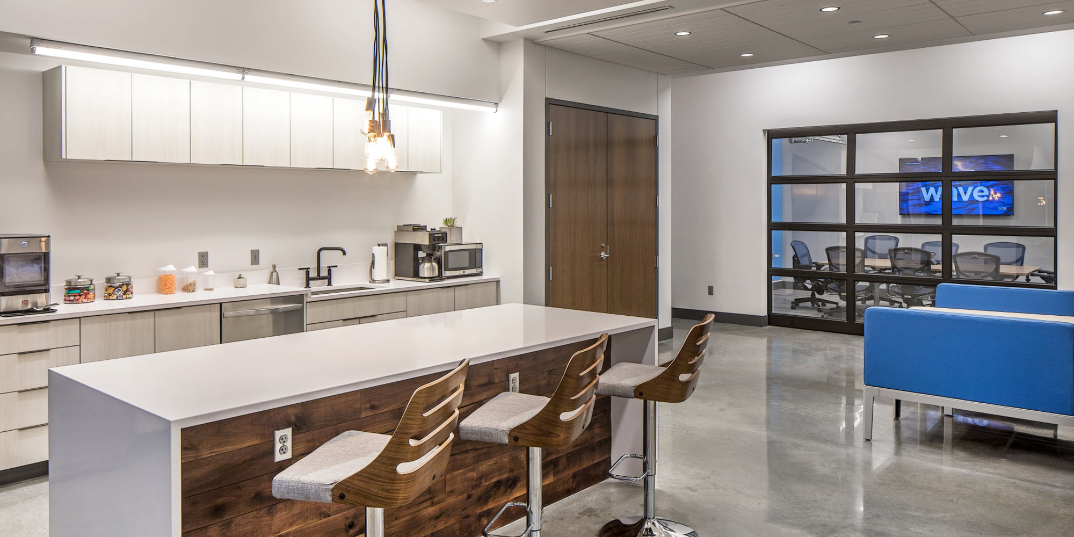
This Tenant Improvement for a tech company was designed to provide an open-floor layout that promotes mobility, flexibility, and collaboration. The open break room, adjacent to the conference room, has a garage door to open both spaces for large events, meetings, or gatherings. Technology was incorporated throughout to facilitate meetings and reflect the company’s brand.

Project Summary
Services Provided
- Architectural
- Interior Design
- Furniture Coordination
- Construction Documents
- Construction Administration
Characteristics
- 4,400 s.f.
- Tenant Improvement for a tech company providing open office, conference rooms, collaboration space, break room, and private offices
- Space designed to provide an open-floor layout that promotes mobility, flexibility and collaboration
- Open break room also provides a gathering space for large meetings
- The conference room has garage door the opens to break room, allowing the use of technology for collaboration activities

