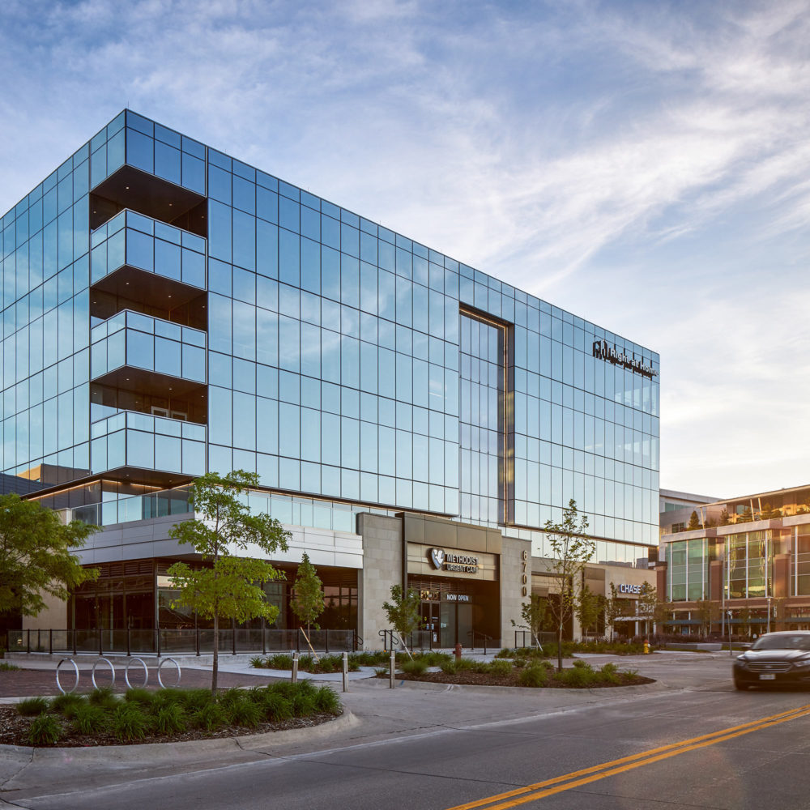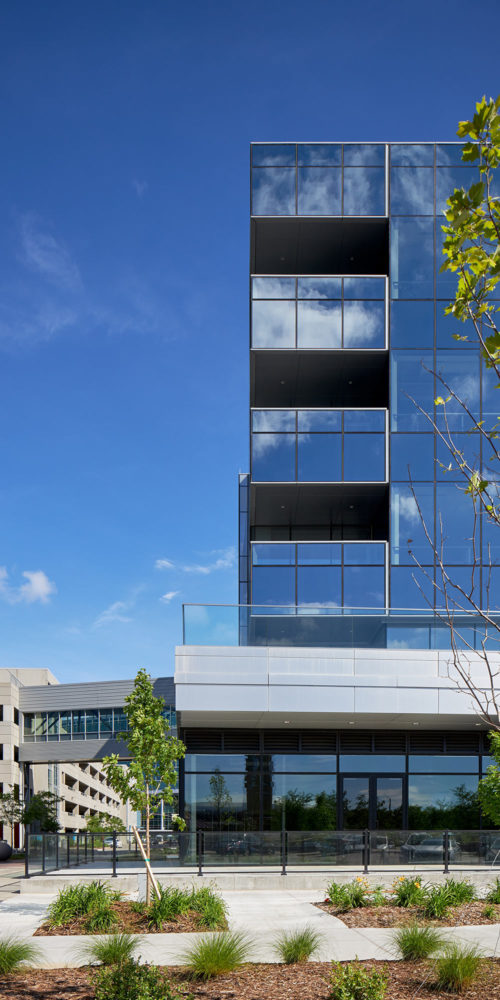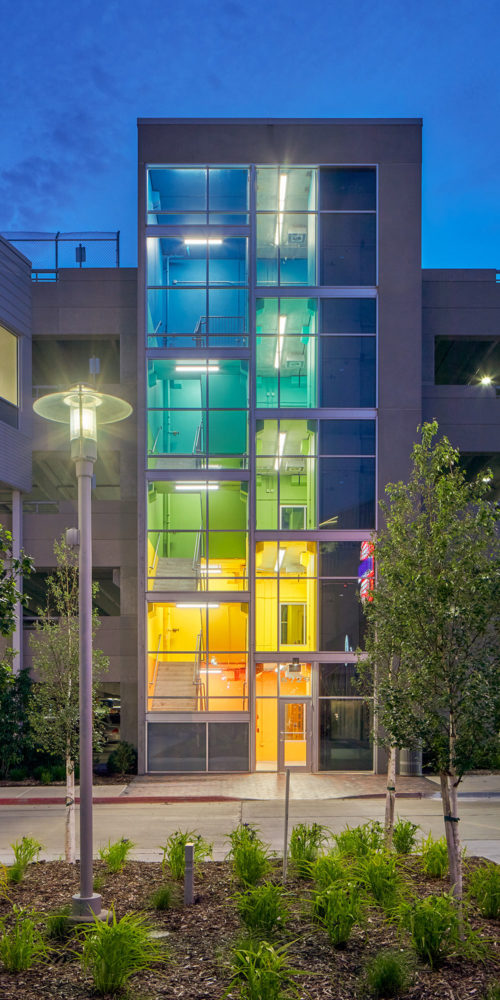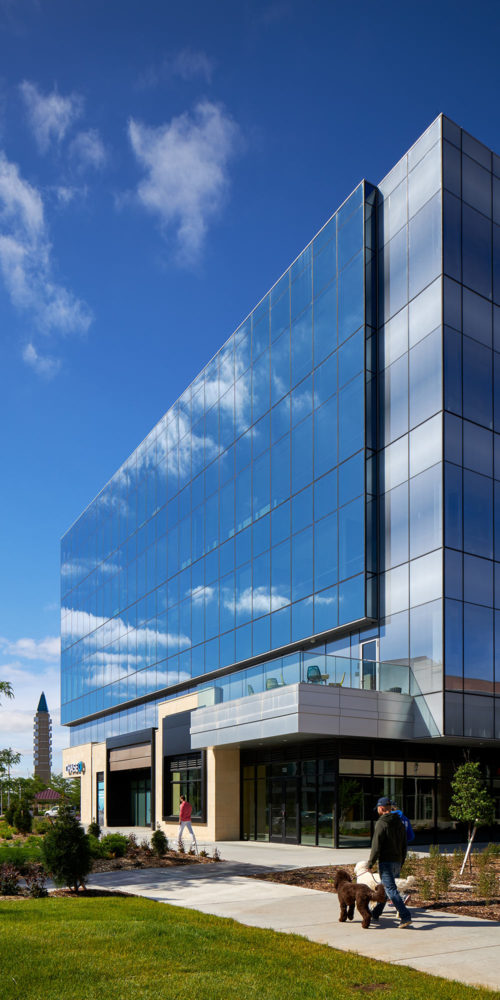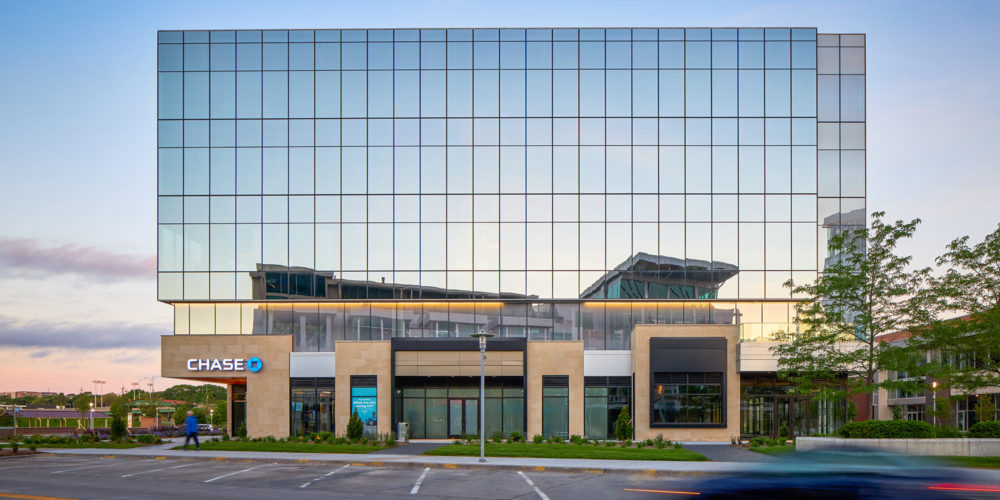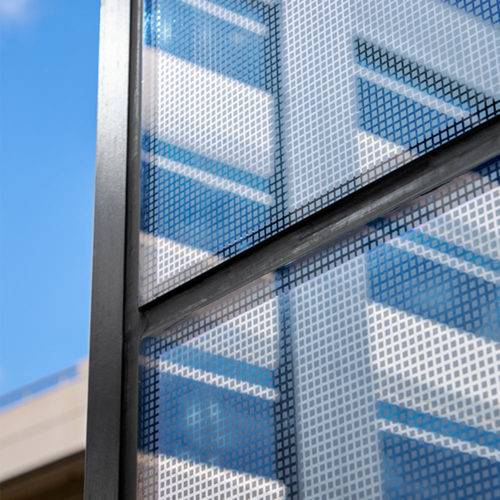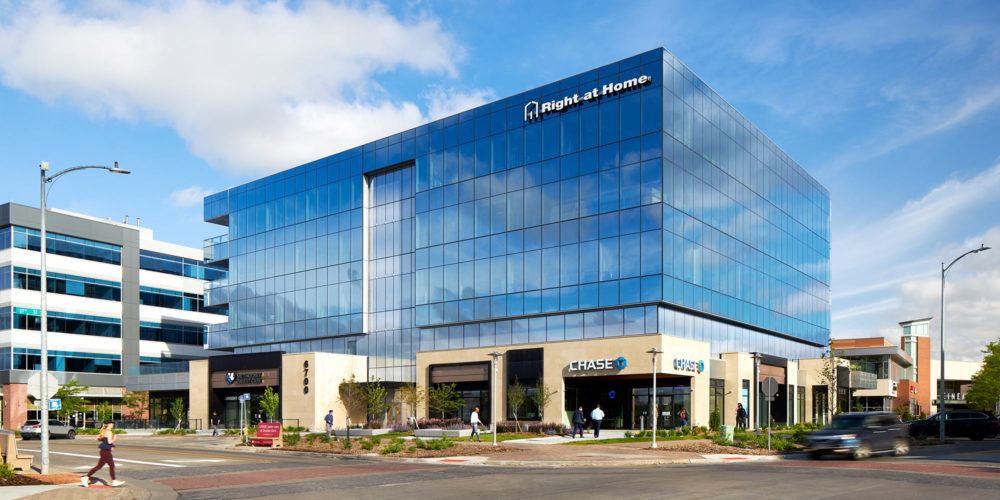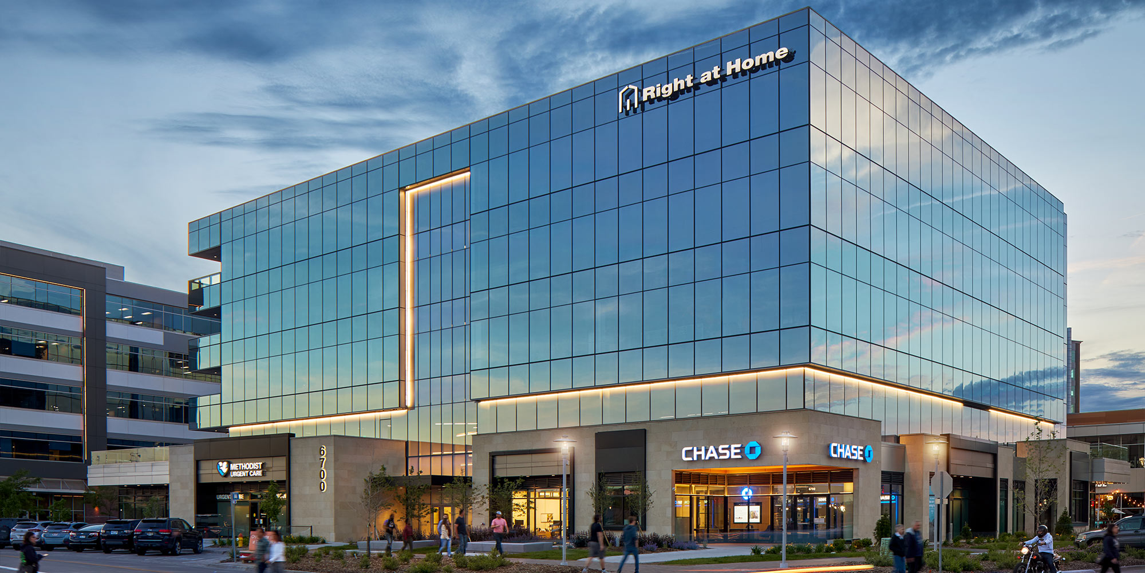
Located in the heart of Aksarben Village, this 100,000 square foot new mixed-use office building includes 20,000 square feet of retail and 80,00 square feet of commercial office space. The exterior materials include glass with a frit pattern showcasing evolving light and reflections throughout the day and seasons. The exterior lighting design illuminates the face of the building to enhance the activity of the area in the evening.
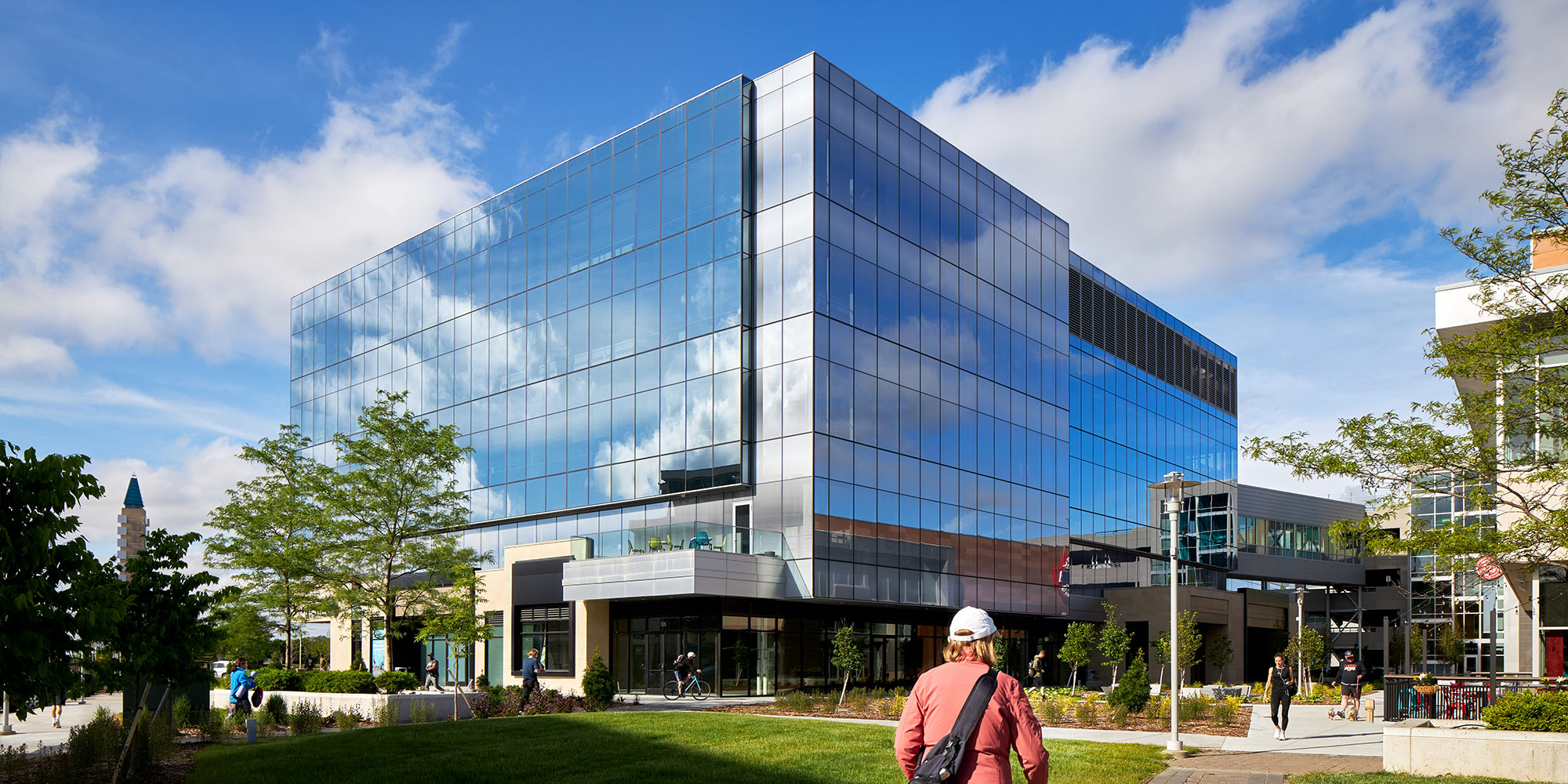

Project Summary
Services Provided
- Master Planning
- Architectural
- Interior Design
- Construction Documents
- Construction Administration
Characteristics
- 100,000 s.f. new construction office building
- Includes 20,000 s.f. retail and 80,000 s.f. commercial office space
- Located in an urban setting in Askarben Village overlooking Stinson Park
- Skywalk directly connects to the adjacent parking garage
- Site design to activate pedestrian areas

